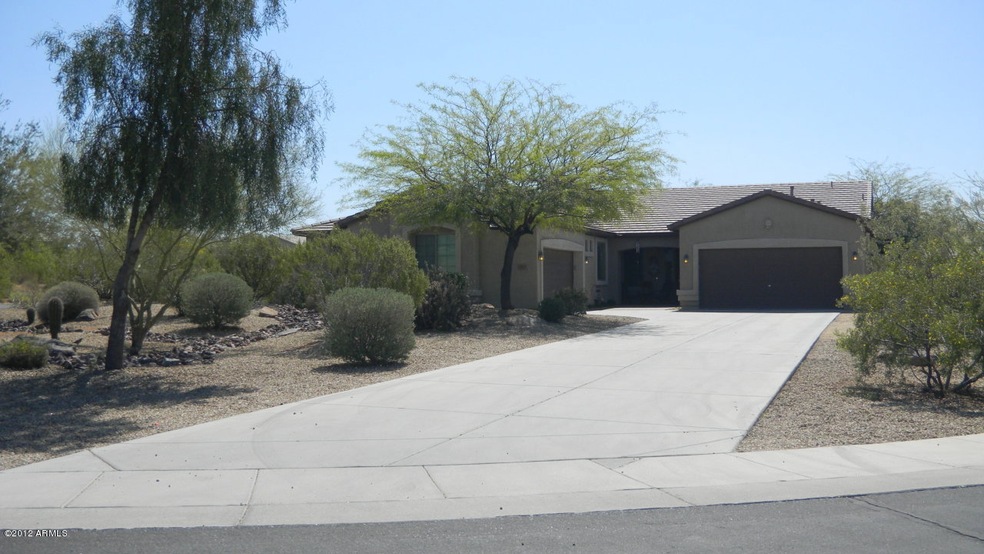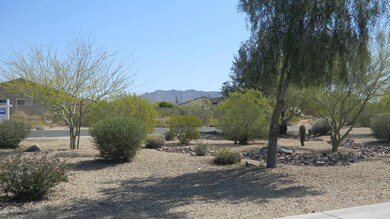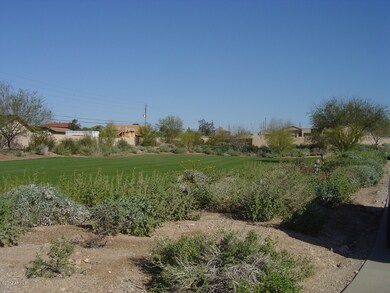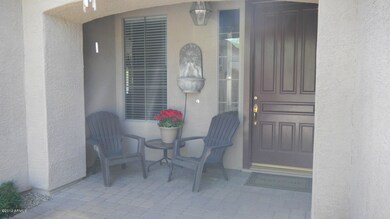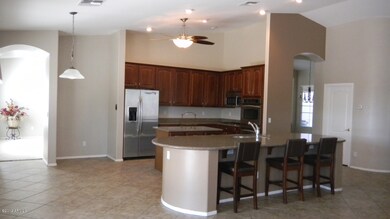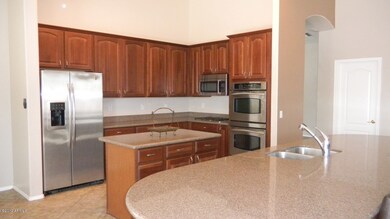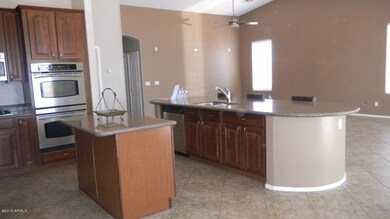
7817 E Laurel Cir Mesa, AZ 85207
Desert Uplands NeighborhoodHighlights
- RV Gated
- Gated Community
- Mountain View
- Franklin at Brimhall Elementary School Rated A
- 0.6 Acre Lot
- Vaulted Ceiling
About This Home
As of June 2017WOW!! This 4 bed 3 full bath 4 car garage home is immaculate and an entertainer's delight!! Highly upgraded single story split floorplan w/ privacy and mountain views on a spacious 26,142 sq ft corner lot on a cul de sac. And your fence line is not adjoined to any neighbor’s fence line. This home has tons of space at 3141 sq ft. You'll love the large kitchen with 2 islands, granite countertops, 42 in. cherry cabinets, upgraded SS appliances, gas stove top, double wall ovens and large walk in pantry all this opens to a spacious family room. Home has tons of storage and a large laundry room w/ cabinetry.2 covered patios w/nat gas BBQ
Last Agent to Sell the Property
Coldwell Banker Realty License #SA555863000 Listed on: 04/12/2012

Co-Listed By
Deanna Funderburk
Coldwell Banker Realty License #SA566040000
Home Details
Home Type
- Single Family
Est. Annual Taxes
- $2,665
Year Built
- Built in 2004
Lot Details
- 0.6 Acre Lot
- Desert faces the front of the property
- Cul-De-Sac
- Private Streets
- Block Wall Fence
- Corner Lot
- Front and Back Yard Sprinklers
- Sprinklers on Timer
- Grass Covered Lot
HOA Fees
- $91 Monthly HOA Fees
Parking
- 4 Car Garage
- Side or Rear Entrance to Parking
- Garage Door Opener
- RV Gated
Home Design
- Wood Frame Construction
- Tile Roof
- Stucco
Interior Spaces
- 3,141 Sq Ft Home
- 1-Story Property
- Vaulted Ceiling
- Ceiling Fan
- Mountain Views
- Security System Owned
Kitchen
- Eat-In Kitchen
- Breakfast Bar
- Gas Cooktop
- Built-In Microwave
- Granite Countertops
Flooring
- Carpet
- Tile
Bedrooms and Bathrooms
- 4 Bedrooms
- Primary Bathroom is a Full Bathroom
- 3 Bathrooms
- Dual Vanity Sinks in Primary Bathroom
- Bathtub With Separate Shower Stall
Accessible Home Design
- No Interior Steps
Outdoor Features
- Covered patio or porch
- Built-In Barbecue
Schools
- Las Sendas Elementary School
- Fremont Junior High School
- Red Mountain High School
Utilities
- Refrigerated Cooling System
- Zoned Heating
- Heating System Uses Natural Gas
- High Speed Internet
- Cable TV Available
Listing and Financial Details
- Tax Lot 43
- Assessor Parcel Number 219-26-196
Community Details
Overview
- Association fees include ground maintenance, street maintenance
- City Property Mgmt Association
- Built by Maracay
- Estates At Desert Shadows Subdivision
Recreation
- Community Playground
Security
- Gated Community
Ownership History
Purchase Details
Home Financials for this Owner
Home Financials are based on the most recent Mortgage that was taken out on this home.Purchase Details
Home Financials for this Owner
Home Financials are based on the most recent Mortgage that was taken out on this home.Purchase Details
Home Financials for this Owner
Home Financials are based on the most recent Mortgage that was taken out on this home.Purchase Details
Home Financials for this Owner
Home Financials are based on the most recent Mortgage that was taken out on this home.Purchase Details
Home Financials for this Owner
Home Financials are based on the most recent Mortgage that was taken out on this home.Similar Homes in Mesa, AZ
Home Values in the Area
Average Home Value in this Area
Purchase History
| Date | Type | Sale Price | Title Company |
|---|---|---|---|
| Warranty Deed | $452,000 | Security Title Agency Inc | |
| Interfamily Deed Transfer | -- | Equity Title Agency Inc | |
| Warranty Deed | $315,000 | Equity Title Agency Inc | |
| Warranty Deed | $495,000 | First American Title Ins Co | |
| Special Warranty Deed | $324,796 | First American Title Ins Co |
Mortgage History
| Date | Status | Loan Amount | Loan Type |
|---|---|---|---|
| Open | $339,000 | New Conventional | |
| Closed | $361,600 | New Conventional | |
| Previous Owner | $110,400 | Credit Line Revolving | |
| Previous Owner | $250,000 | Unknown | |
| Previous Owner | $310,000 | Purchase Money Mortgage | |
| Previous Owner | $310,000 | Purchase Money Mortgage | |
| Previous Owner | $484,000 | Unknown | |
| Previous Owner | $40,000 | Unknown | |
| Previous Owner | $506,400 | Fannie Mae Freddie Mac | |
| Previous Owner | $396,000 | New Conventional | |
| Previous Owner | $30,000 | Unknown | |
| Previous Owner | $300,950 | New Conventional | |
| Closed | $99,000 | No Value Available |
Property History
| Date | Event | Price | Change | Sq Ft Price |
|---|---|---|---|---|
| 06/02/2017 06/02/17 | Sold | $452,000 | -3.4% | $144 / Sq Ft |
| 04/12/2017 04/12/17 | For Sale | $468,000 | +48.6% | $149 / Sq Ft |
| 08/08/2012 08/08/12 | Sold | $315,000 | 0.0% | $100 / Sq Ft |
| 06/26/2012 06/26/12 | Pending | -- | -- | -- |
| 06/19/2012 06/19/12 | Price Changed | $315,000 | -4.5% | $100 / Sq Ft |
| 06/13/2012 06/13/12 | Price Changed | $329,900 | +1.2% | $105 / Sq Ft |
| 06/12/2012 06/12/12 | Price Changed | $325,900 | +1.9% | $104 / Sq Ft |
| 05/04/2012 05/04/12 | Price Changed | $319,900 | -3.0% | $102 / Sq Ft |
| 04/27/2012 04/27/12 | Price Changed | $329,900 | -2.7% | $105 / Sq Ft |
| 04/12/2012 04/12/12 | For Sale | $339,000 | -- | $108 / Sq Ft |
Tax History Compared to Growth
Tax History
| Year | Tax Paid | Tax Assessment Tax Assessment Total Assessment is a certain percentage of the fair market value that is determined by local assessors to be the total taxable value of land and additions on the property. | Land | Improvement |
|---|---|---|---|---|
| 2025 | $3,926 | $46,113 | -- | -- |
| 2024 | $3,963 | $43,917 | -- | -- |
| 2023 | $3,963 | $68,100 | $13,620 | $54,480 |
| 2022 | $3,869 | $52,810 | $10,560 | $42,250 |
| 2021 | $3,924 | $48,510 | $9,700 | $38,810 |
| 2020 | $3,864 | $44,610 | $8,920 | $35,690 |
| 2019 | $3,571 | $39,510 | $7,900 | $31,610 |
| 2018 | $3,403 | $37,310 | $7,460 | $29,850 |
| 2017 | $3,288 | $36,750 | $7,350 | $29,400 |
| 2016 | $3,229 | $36,770 | $7,350 | $29,420 |
| 2015 | $3,048 | $36,060 | $7,210 | $28,850 |
Agents Affiliated with this Home
-
A
Seller's Agent in 2017
Anthony Ash
HomeSmart
-
T
Buyer's Agent in 2017
Tracy Saxen
HomeSmart
(480) 335-4265
23 Total Sales
-

Seller's Agent in 2012
Sheri Hicks
Coldwell Banker Realty
(480) 834-9131
72 Total Sales
-
D
Seller Co-Listing Agent in 2012
Deanna Funderburk
Coldwell Banker Realty
-

Buyer's Agent in 2012
Gary Finlinson
Finlinson Properties, LTD.
(480) 332-1409
15 Total Sales
Map
Source: Arizona Regional Multiple Listing Service (ARMLS)
MLS Number: 4743586
APN: 219-26-196
- 2099 N 77th Place
- 2095 N 77th Place
- 8043 E Laurel St
- 2087 N 77th Place
- 2255 N Hillridge
- 7730 E Culver St
- 8055 E Jaeger St
- 8140 E June St
- 8127 E June St
- 0 E Culver St Unit 6890003
- 8021 E Jasmine St
- 8149 E Jaeger St
- 8138 E Jacaranda St
- 7641 E Mcdowell Rd
- 1853 N Rowen Cir
- 7354 E Norwood St
- 2758 N Sterling
- 7342 E Norwood St
- 7437 E Nora St
- 8433 E Leonora St
