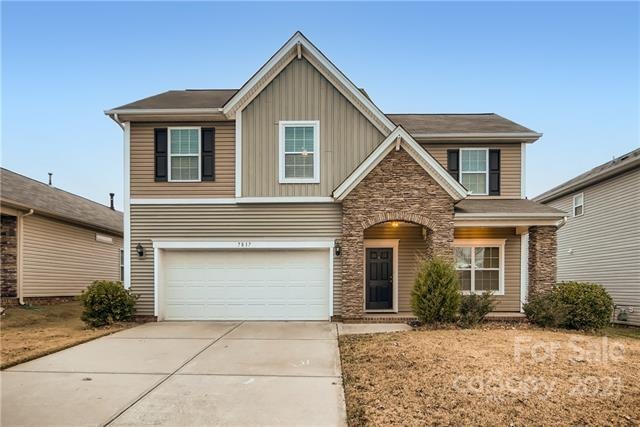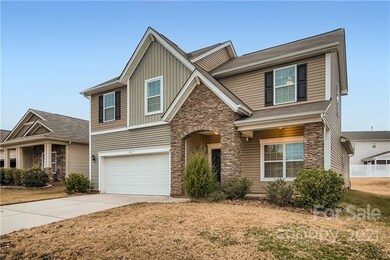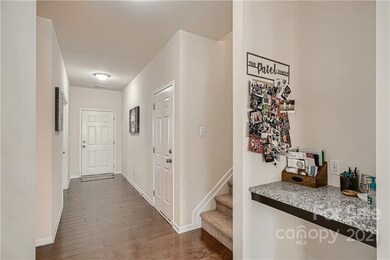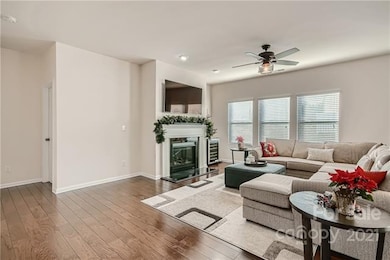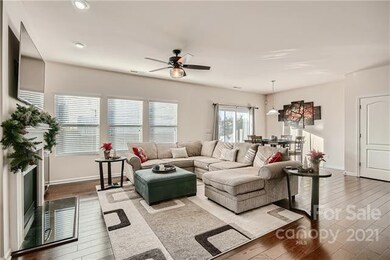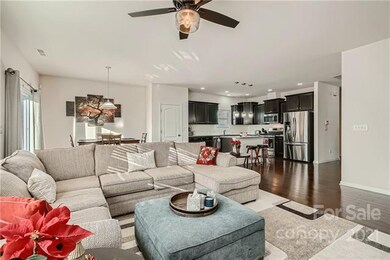
7817 Hereford St Charlotte, NC 28213
Newell NeighborhoodHighlights
- Traditional Architecture
- Tennis Courts
- Attached Garage
- Wood Flooring
- Fireplace
- Walk-In Closet
About This Home
As of January 2022Click the Virtual Tour link to view the 3D walkthrough. Beautiful 4 bedroom house with an open floor plan and tons of natural light. Home has a first-floor home office, featuring gorgeous French doors that will make working from home a breeze! Hardwood floors throughout the main level. The large kitchen features granite counter tops, stainless steel appliances, tile back splash, and an eat-at island. The first floor owner’s suite has two walk-in closets, dual vanity sinks, shower and garden tub making this space the perfect retreat. Recreational amenities at Reedy Creek Nature Center, where you can go catch and release fishing, practice tennis, play disc golf, or hang out at the dog park. Convenient to University area, hospital, shopping, and dining. Located just minutes to both HWY 85 & 485 and an alternative commute to uptown with access to light rail which is less than 10 minutes away. Don't miss this opportunity!
Last Agent to Sell the Property
Nathan Scott
Orchard Brokerage, LLC License #242456 Listed on: 12/09/2021
Last Buyer's Agent
Craig Yoquelet
NorthGroup Real Estate LLC License #322966

Home Details
Home Type
- Single Family
Year Built
- Built in 2016
HOA Fees
- $44 Monthly HOA Fees
Parking
- Attached Garage
Home Design
- Traditional Architecture
- Slab Foundation
- Stone Siding
- Vinyl Siding
Interior Spaces
- Fireplace
- Window Treatments
- Breakfast Bar
Flooring
- Wood
- Tile
Bedrooms and Bathrooms
- Walk-In Closet
Schools
- Newell Elementary School
- Martin Luther King Jr Middle School
- Julius L. Chambers High School
Additional Features
- Level Lot
- Cable TV Available
Listing and Financial Details
- Assessor Parcel Number 105-014-53
Community Details
Overview
- Cedar Management Group Association, Phone Number (704) 644-8808
Recreation
- Tennis Courts
- Recreation Facilities
Ownership History
Purchase Details
Home Financials for this Owner
Home Financials are based on the most recent Mortgage that was taken out on this home.Purchase Details
Home Financials for this Owner
Home Financials are based on the most recent Mortgage that was taken out on this home.Purchase Details
Home Financials for this Owner
Home Financials are based on the most recent Mortgage that was taken out on this home.Similar Homes in Charlotte, NC
Home Values in the Area
Average Home Value in this Area
Purchase History
| Date | Type | Sale Price | Title Company |
|---|---|---|---|
| Warranty Deed | $850 | Orchard Title | |
| Warranty Deed | $850 | Orchard Title | |
| Warranty Deed | $850 | Orchard Title | |
| Special Warranty Deed | $216,000 | None Available |
Mortgage History
| Date | Status | Loan Amount | Loan Type |
|---|---|---|---|
| Open | $412,000 | New Conventional | |
| Closed | $412,000 | New Conventional | |
| Closed | $412,000 | New Conventional | |
| Previous Owner | $191,500 | New Conventional | |
| Previous Owner | $211,792 | FHA |
Property History
| Date | Event | Price | Change | Sq Ft Price |
|---|---|---|---|---|
| 07/29/2024 07/29/24 | Rented | $2,600 | -5.5% | -- |
| 07/02/2024 07/02/24 | For Rent | $2,750 | 0.0% | -- |
| 01/12/2022 01/12/22 | Sold | $425,000 | +6.3% | $174 / Sq Ft |
| 12/13/2021 12/13/21 | Pending | -- | -- | -- |
| 12/09/2021 12/09/21 | For Sale | $399,900 | -- | $164 / Sq Ft |
Tax History Compared to Growth
Tax History
| Year | Tax Paid | Tax Assessment Tax Assessment Total Assessment is a certain percentage of the fair market value that is determined by local assessors to be the total taxable value of land and additions on the property. | Land | Improvement |
|---|---|---|---|---|
| 2023 | $3,113 | $405,500 | $85,000 | $320,500 |
| 2022 | $2,622 | $258,700 | $40,000 | $218,700 |
| 2021 | $2,611 | $258,700 | $40,000 | $218,700 |
| 2020 | $2,604 | $258,700 | $40,000 | $218,700 |
| 2019 | $2,588 | $258,700 | $40,000 | $218,700 |
| 2018 | $2,198 | $161,900 | $29,800 | $132,100 |
| 2017 | $2,159 | $161,900 | $29,800 | $132,100 |
| 2016 | -- | $29,800 | $29,800 | $0 |
| 2015 | $386 | $29,800 | $29,800 | $0 |
| 2014 | $383 | $0 | $0 | $0 |
Agents Affiliated with this Home
-
Kyle Frey

Seller's Agent in 2024
Kyle Frey
My Townhome
(704) 942-1433
127 Total Sales
-
Patricia McCoy-Lampe

Buyer's Agent in 2024
Patricia McCoy-Lampe
Southern Homes of the Carolinas, Inc
(704) 808-0157
1 in this area
46 Total Sales
-
N
Seller's Agent in 2022
Nathan Scott
Orchard Brokerage, LLC
-
C
Buyer's Agent in 2022
Craig Yoquelet
NorthGroup Real Estate LLC
Map
Source: Canopy MLS (Canopy Realtor® Association)
MLS Number: CAR3811551
APN: 105-014-53
- 3026 S Devon St
- 1929 Shorthorn St
- 8017 District Dr
- 8021 District Dr
- 8025 District Dr
- 8039 District Dr
- 1539 Rocky River Rd W
- 3207 Selwyn Landing Dr
- 9203 Grand Valley Dr
- 9340 Grand Valley Dr
- 8234 Shinkansen Dr
- 7024 Wheyfield Dr
- 7125 Flying Scotsman Dr
- 8309 Shinkansen Dr
- 8326 Shinkansen Dr
- 8724 Tweedsmuir Glen Ln
- 3638 Huyton Ct
- 7747 Pickering Dr
- 7118 April Ridge Ln
- 7224 Newell Acres Dr
