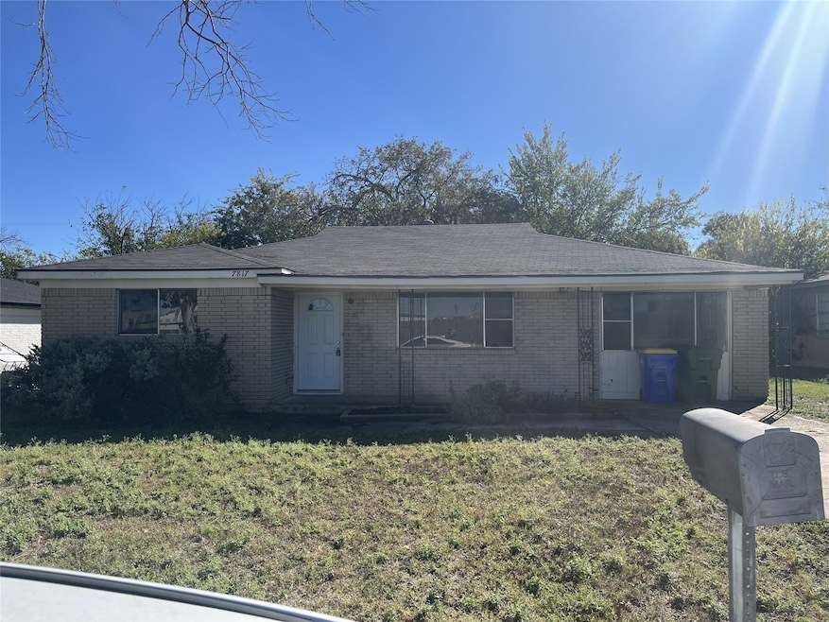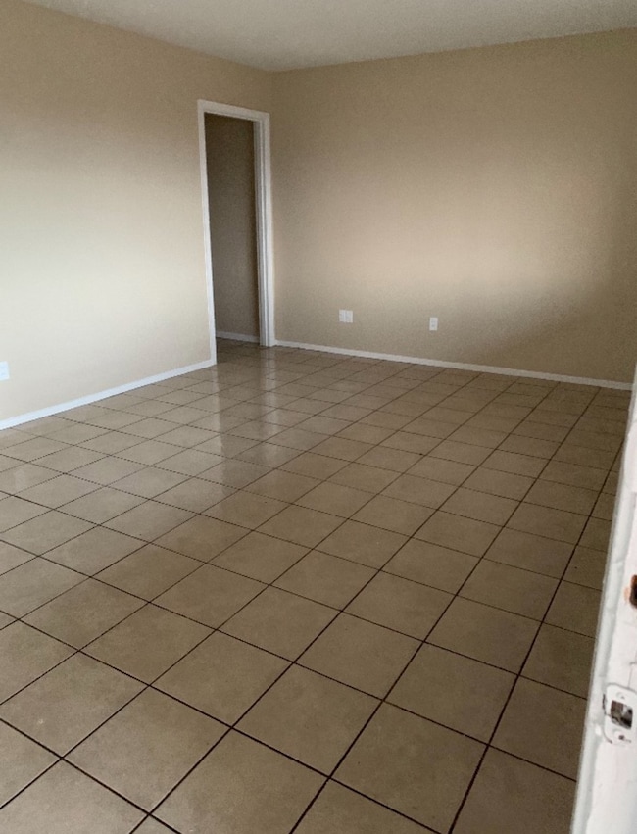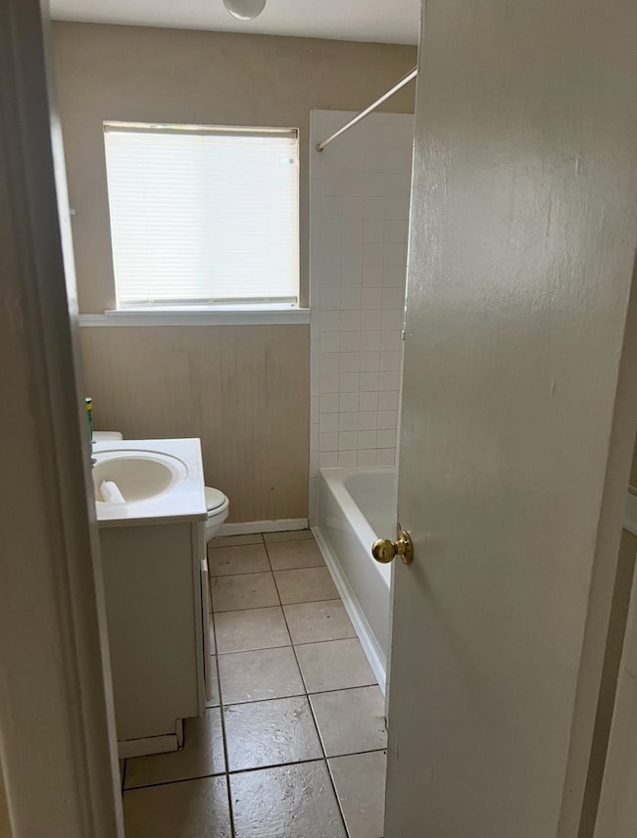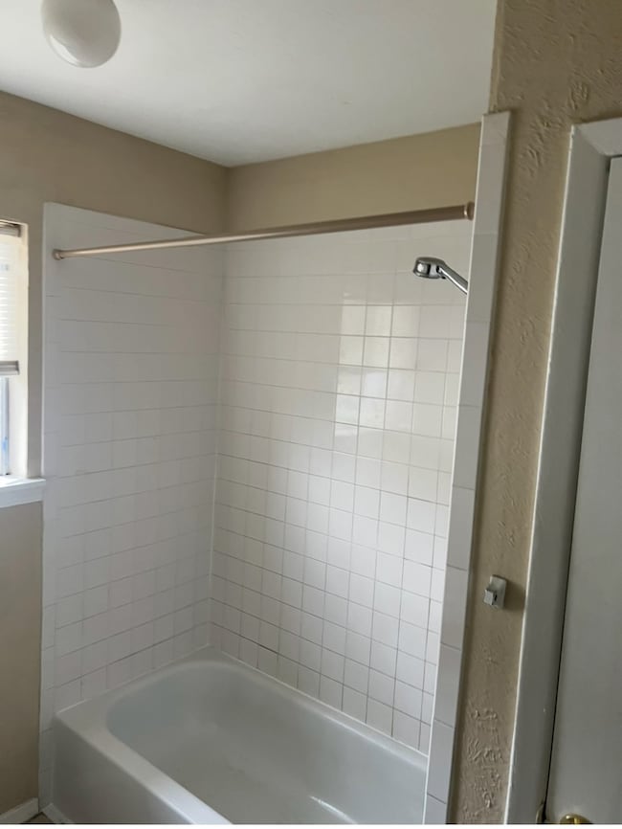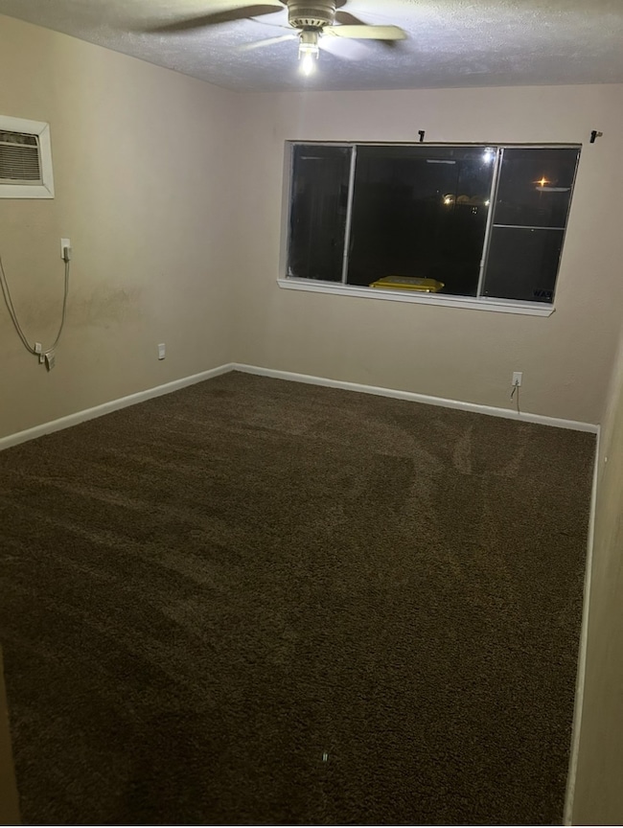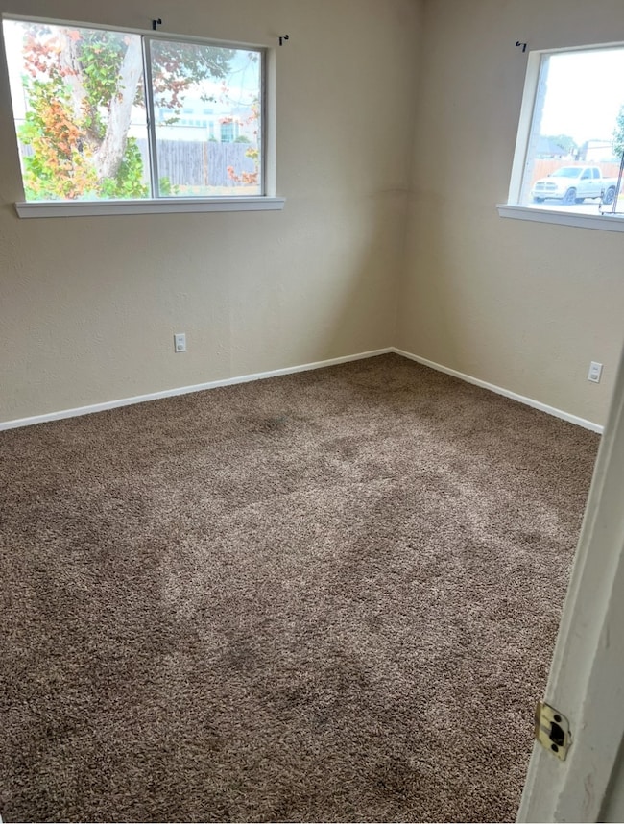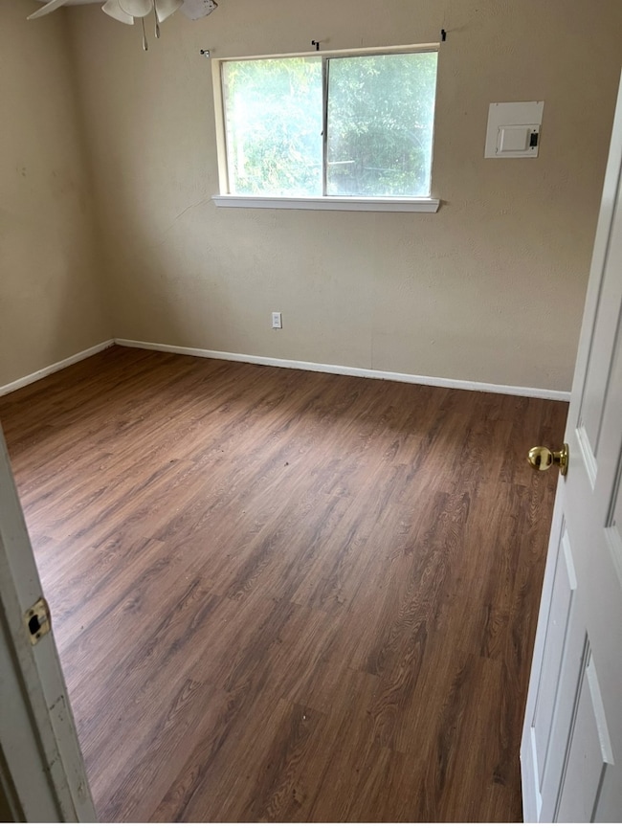7817 Marrett Dr Fort Worth, TX 76108
4
Beds
2
Baths
1,619
Sq Ft
6,098
Sq Ft Lot
Highlights
- Traditional Architecture
- Window Unit Cooling System
- Heating System Uses Natural Gas
- Covered Patio or Porch
- 1-Story Property
- Back Yard
About This Home
Comfortable 1960's home with fenced yard and storage shed. Efficient layout, bright living area, and practical kitchen storage. Nice-sized bedrooms, private outdoor space, and off-street parking. Pets case-by-case. Available for quick move-in—easy living at a value.
Listing Agent
Vicki Russell, Broker Brokerage Phone: 817-228-5562 License #0453430 Listed on: 11/05/2025
Home Details
Home Type
- Single Family
Est. Annual Taxes
- $4,383
Year Built
- Built in 1960
Lot Details
- 6,098 Sq Ft Lot
- Back Yard
Parking
- Driveway
Home Design
- Traditional Architecture
- Brick Exterior Construction
Interior Spaces
- 1,619 Sq Ft Home
- 1-Story Property
- Fire and Smoke Detector
- Laundry in Kitchen
Kitchen
- Gas Range
- Dishwasher
Bedrooms and Bathrooms
- 4 Bedrooms
- 2 Full Bathrooms
Outdoor Features
- Covered Patio or Porch
Schools
- Liberty Elementary School
- Brewer High School
Utilities
- Window Unit Cooling System
- Central Air
- Heating System Uses Natural Gas
- Gas Water Heater
Listing and Financial Details
- Residential Lease
- Property Available on 11/6/25
- Tenant pays for all utilities, cable TV, electricity, gas, grounds care, insurance
- 12 Month Lease Term
- Legal Lot and Block 15R / 21
- Assessor Parcel Number 00024260
Community Details
Overview
- Altadena Heights Subdivision
Pet Policy
- Limit on the number of pets
- Pet Size Limit
Map
Source: North Texas Real Estate Information Systems (NTREIS)
MLS Number: 21104118
APN: 00024260
Nearby Homes
- 7805 Whitney Dr
- 7836 Corina Dr
- 730 S Cherry Ln
- 149 Wilson Cliff Dr
- 852 Odie Dr
- 867 Odie Dr
- 501 Odie Dr
- 801 Ala Dr
- 537 June Dr
- 2248 Tierra Madre Blvd
- 2252 Tierra Madre Blvd
- 633 Kimbrough St
- 7704 Carlos St
- 8017 White Settlement Rd
- 2228 Crested Saguaro St
- 2220 Crested Saguaro St
- 872 June Dr
- 9752 New Bern Dr
- 321 Meadow Park Dr
- 410 N Cherry Ln
- 7805 Corina Dr
- 863 Ala Dr
- 7608 Abbott Dr
- 810 Meadow Park Dr
- 811 N Ridge Dr
- 802 N Ridge Dr
- 300 Delmar Ct Unit 19
- 803 Rumfield Rd
- 7924 Emerald Crest Dr
- 1517 Mary k Ln
- 8416 Delmar St
- 8144 Tumbleweed Trail
- 8339 White Settlement Rd Unit C
- 8536 Sussex Ct
- 8337 Clifford St
- 417 Saddle Rd
- 201 S Las Vegas Trail
- 418 S Las Vegas Trail
- 8552 Gibbs Dr
- 129 S Las Vegas Trail
