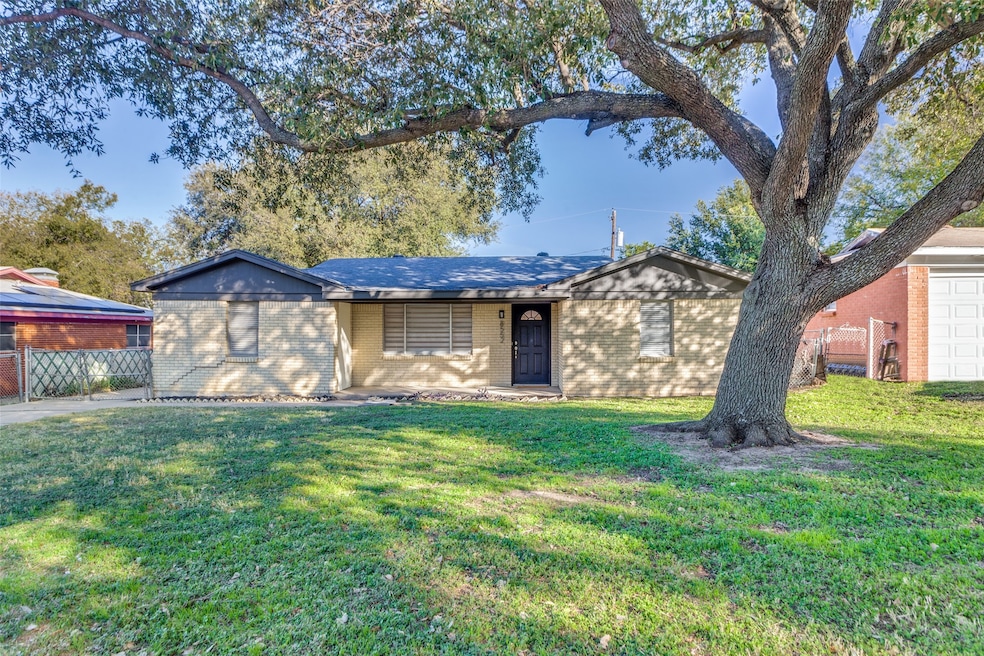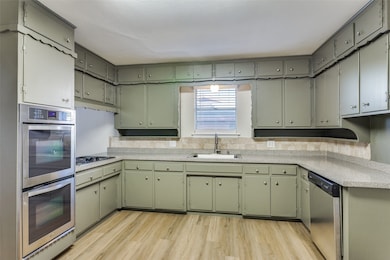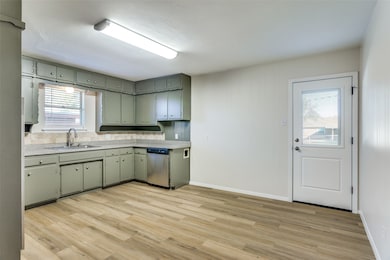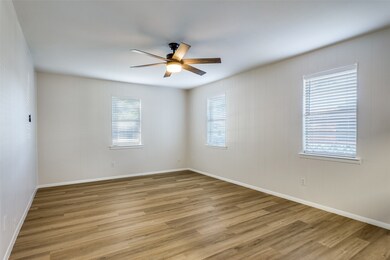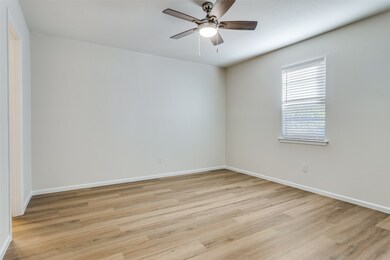8552 Gibbs Dr Fort Worth, TX 76108
Highlights
- Traditional Architecture
- 1 Car Attached Garage
- Interior Lot
- Double Oven
- Eat-In Kitchen
- Paneling
About This Home
Beautifully UPDATED. Don't miss this one!!! Enjoy life in this peaceful neighborhood in White Settlement near the White Settlement Park and Recreation area. This home offers 3 Bedrooms and 2 FULL Baths. There are 2 Generous Living Areas and an Open Kitchen and Dining area. There is a 1 Car Rear Entry Garage with a large concrete area that serves as both the Driveway and Patio. The large trees offer Tons of Shade in both the Front & Back Yard. You will want to see this special home. ***UPDATES INCLUDE INTERIOR & EXTERIOR PAINT, NEW FLOORING, UPDATED BATHROOMS, LIGHT FIXTURES AND MORE. ELECTRICAL WORK HAS JUST BEEN COMPLETED AND NOW MEETS MIMINUM STANDARDS FOR THE CITY OF WHITE SETTLEMENT.*** All Award Property Management tenants are enrolled in the Resident Benefits Package (RBP) for $50 month which includes liability insurance, credit building to help boost the resident’s credit score with timely rent payments, up to $1M Identity Theft Protection, HVAC air filter delivery (for applicable properties), move-in concierge service making utility connection and home service setup a breeze during your move-in, our best-in-class resident rewards program, and much more! More details upon application.
Listing Agent
Kenneth Jones Real Estate Brokerage Phone: 817-338-9000 License #0326402 Listed on: 11/12/2025
Home Details
Home Type
- Single Family
Est. Annual Taxes
- $4,145
Year Built
- Built in 1961
Lot Details
- 8,189 Sq Ft Lot
- Lot Dimensions are 63 x 129
- Chain Link Fence
- Landscaped
- Interior Lot
- Level Lot
Parking
- 1 Car Attached Garage
- Parking Accessed On Kitchen Level
- Rear-Facing Garage
- Driveway
- Additional Parking
Home Design
- Traditional Architecture
- Brick Exterior Construction
- Slab Foundation
- Composition Roof
Interior Spaces
- 1,465 Sq Ft Home
- 1-Story Property
- Paneling
Kitchen
- Eat-In Kitchen
- Double Oven
- Electric Oven
- Electric Cooktop
- Dishwasher
- Disposal
Flooring
- Carpet
- Laminate
- Ceramic Tile
- Vinyl
Bedrooms and Bathrooms
- 3 Bedrooms
- 2 Full Bathrooms
Schools
- Bluehaze Elementary School
- Brewer High School
Utilities
- Central Heating and Cooling System
- Heating System Uses Gas
- Vented Exhaust Fan
Listing and Financial Details
- Residential Lease
- Property Available on 11/12/25
- Tenant pays for all utilities
- 12 Month Lease Term
- Legal Lot and Block 19 / 6A
- Assessor Parcel Number 02325756
Community Details
Overview
- Rashti & White Sub Subdivision
Pet Policy
- No Pets Allowed
Map
Source: North Texas Real Estate Information Systems (NTREIS)
MLS Number: 21110231
APN: 02325756
- 8549 Michael St
- 8508 Michael St
- 1725 S Las Vegas Trail
- 8908 Jill St
- 8528 Pemberton Ct
- 501 Allencrest Dr
- 8500 Wyatt Dr
- 428 S Las Vegas Trail
- 800 Pemberton St
- 8437 Redonda St
- 411 S Las Vegas Trail
- 501 Pemberton St
- 409 S Las Vegas Trail
- 8400 Wyatt Dr
- 407 S Las Vegas Trail
- 405 S Las Vegas Trail
- 641 S Redford Ln
- 809 Mirike Dr
- 911 Rumfield Rd
- 8354 Sussex St
- 512 S Judd St
- 8536 Sussex Ct
- 413 S Judd St
- 9105 Nathan Dr
- 418 S Las Vegas Trail
- 420 S Las Vegas Trail
- 9211 Dale Lane Ct
- 803 Rumfield Rd
- 9300 Marilyn Ct
- 704 Dale Ln
- 9237 Jason Dr
- 236 S Las Vegas Trail
- 802 N Ridge Dr
- 9201 Rhea Dr
- 811 N Ridge Dr
- 201 S Las Vegas Trail
- 9321 Jason Ct
- 810 Meadow Park Dr
- 8416 Delmar St
- 129 S Las Vegas Trail
