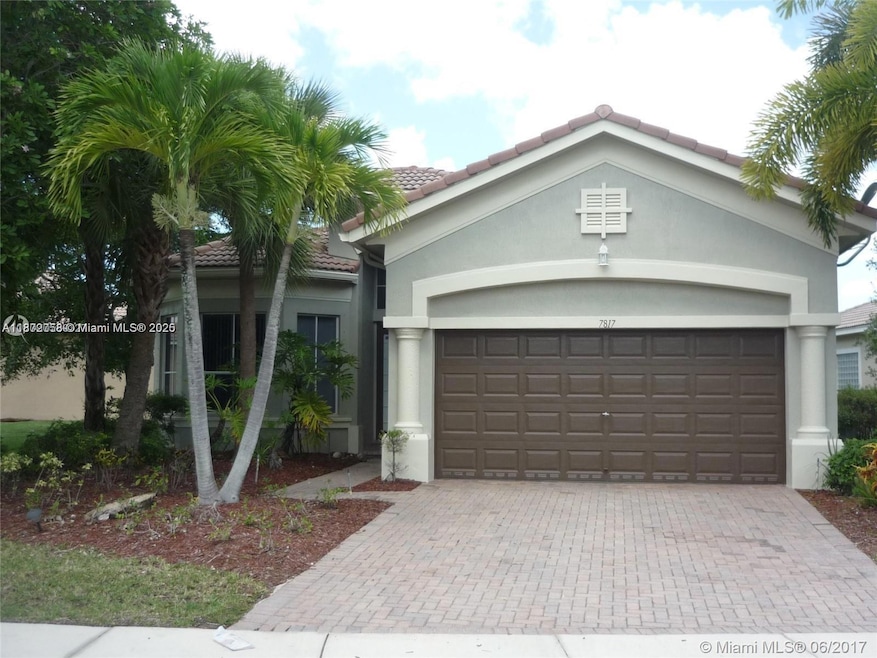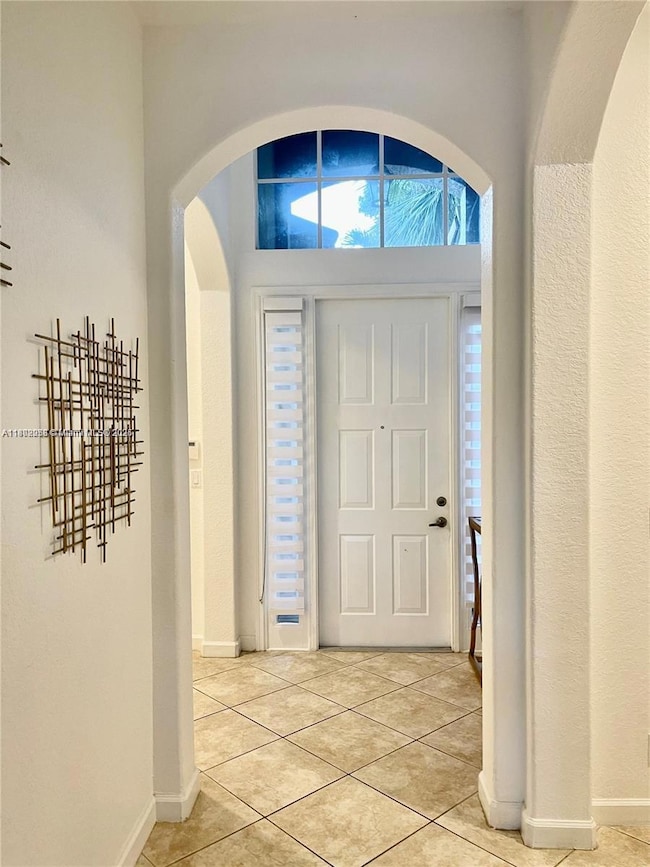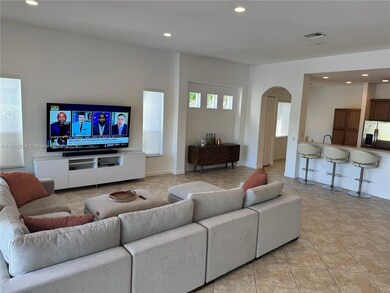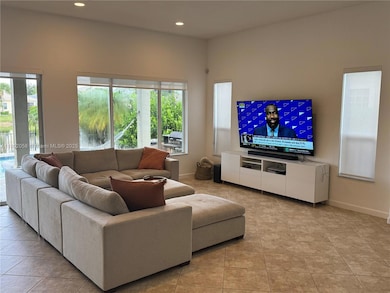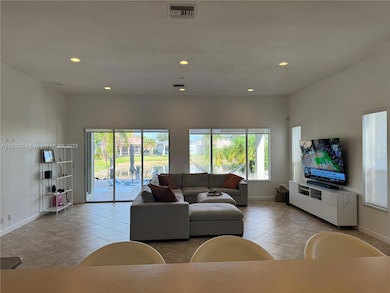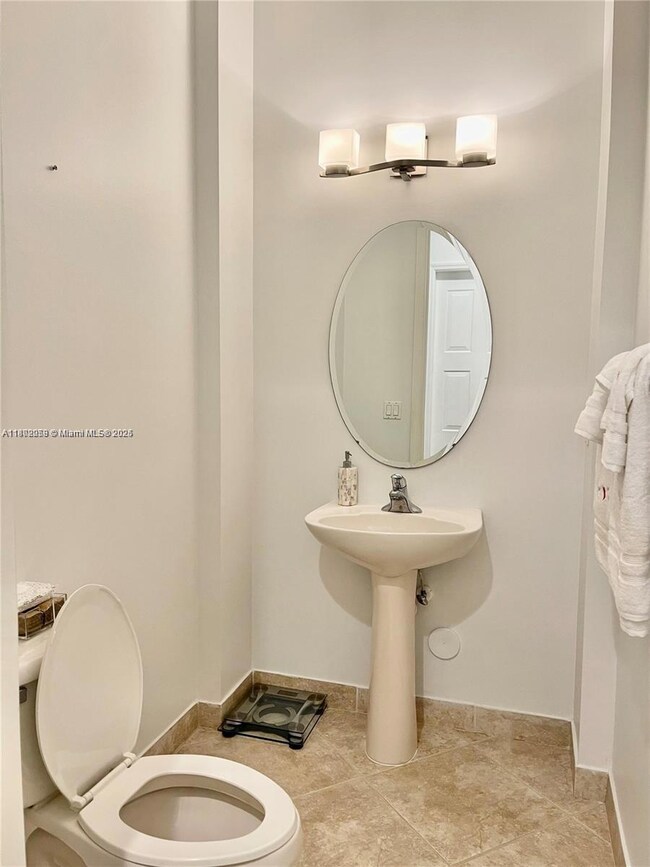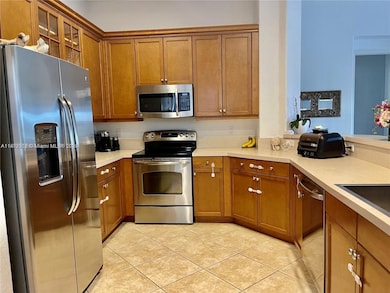7817 NW 121st Way Parkland, FL 33076
Heron Bay NeighborhoodHighlights
- Lake Front
- Fitness Center
- In Ground Pool
- Heron Heights Elementary School Rated A-
- Gated with Attendant
- Clubhouse
About This Home
Beautiful 3 Beds / 2 1/2 Baths / 2 CG waterfront home in prestigious gated community Heron Bay! Freshly painted! Extended travertine patio with private pool, enjoy spectacular views of the lake and sunsets in the evenings!!! Large and spacious open floor. Two Clubhouses with lots of amenities to enjoy including: pools, Basketball, tennis, exercise room, Kids playground, racquetball and more! Great A+ Schools, easy access to highways, restaurants, shopping, etc. Hurry won't last!
Home Details
Home Type
- Single Family
Est. Annual Taxes
- $13,023
Year Built
- Built in 2003
Lot Details
- 7,413 Sq Ft Lot
- Lake Front
- Property is zoned RS-6
Parking
- 2 Car Attached Garage
- Automatic Garage Door Opener
- Secure Parking
Property Views
- Lake
- Pool
Home Design
- Tile Roof
- Concrete Block And Stucco Construction
Interior Spaces
- 2,196 Sq Ft Home
- Blinds
- Family or Dining Combination
Kitchen
- Breakfast Area or Nook
- Eat-In Kitchen
- Electric Range
- <<microwave>>
- Dishwasher
- Disposal
Flooring
- Wood
- Tile
Bedrooms and Bathrooms
- 3 Bedrooms
Laundry
- Dryer
- Washer
Home Security
- Complete Panel Shutters or Awnings
- Fire and Smoke Detector
Pool
- In Ground Pool
- Outdoor Pool
- Fence Around Pool
Schools
- Westglades Middle School
- Stoneman;Dougls High School
Additional Features
- Patio
- Central Heating and Cooling System
Listing and Financial Details
- Property Available on 6/16/25
- 1 Year With Renewal Option,More Than 1 Year,12 Months Lease Term
- Assessor Parcel Number 474131031880
Community Details
Overview
- No Home Owners Association
- Heron Bay Central Subdivision
- Maintained Community
Amenities
- Clubhouse
Recreation
- Tennis Courts
- Community Playground
- Fitness Center
- Community Pool
Pet Policy
- Pets Allowed
- Pet Size Limit
Security
- Gated with Attendant
- Resident Manager or Management On Site
Map
Source: MIAMI REALTORS® MLS
MLS Number: A11802058
APN: 47-41-31-03-1880
- 7663 NW 122nd Dr
- 12341 NW 78th Manor
- 12334 NW 80th Place
- 12169 NW 75th Place
- 12471 NW 78th Manor
- 7753 NW 124th Terrace
- 7530 NW 120th Dr
- 12520 NW 79th Manor
- 7503 NW 124th Ave
- 12415 NW 81st St
- 8179 NW 122nd Ln
- 8213 NW 121st Way
- 8001 NW 125th Terrace
- 12670 NW 78th Manor
- 12580 NW 76th St
- 11820 NW 81st Ct
- 8050 NW 126th Terrace
- 11913 NW 82nd St
- 8264 NW 118th Way
- 12668 NW 74th Place
- 12157 NW 76th Place
- 12370 NW 78th Manor
- 12415 NW 81st St
- 8080 NW 126th Terrace
- 8035 NW 127th Ln
- 12049 NW 83rd Place
- 8231 NW 127th Ln Unit 33A
- 7989 NW 128th Ln
- 8045 NW 115th Way
- 7952 NW 115th Way
- 8204 NW 128th Ln
- 8231 NW 127th Ln
- 12776 NW 83rd Ct
- 8297 NW 128th Ln Unit 20C
- 12805 NW 83rd Ct Unit 23-E
- 11445 NW 75th Manor
- 12808 NW 83rd Ct
- 12328 NW 69th Ct
- 12060 Lake Trail Ln
- 11076 NW 79th Place
