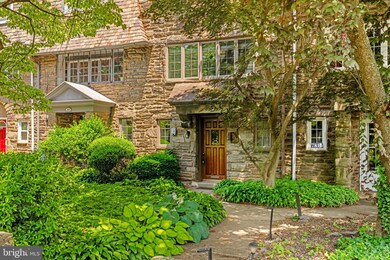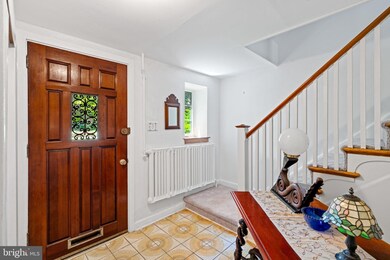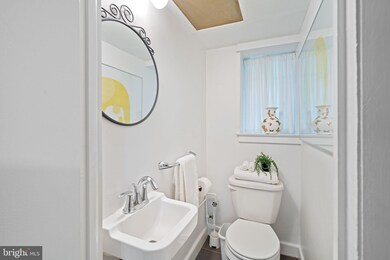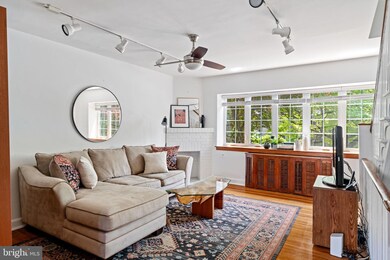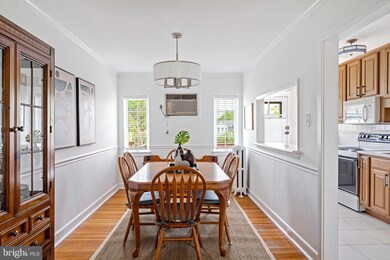
7817 Spring Ave Elkins Park, PA 19027
Elkins Park NeighborhoodHighlights
- Traditional Architecture
- 3-minute walk to Elkins Park
- Hot Water Heating System
- Myers Elementary School Rated A-
- No HOA
About This Home
As of July 2024Welcome to 7817 Spring Ave, a charming three bedroom one and a half bathroom home in the heart of Elkins Park. Upon entering the home you are greeted by a beautiful front door, original tile flooring, and a large coat closet in the foyer. Beyond the foyer sits a convenient powder room and the first living room with solid-wood built-in shelving.
Take the stairs up to the main living area where you’ll find original hardwood flooring, a large 5-bay window with a deep sill, and a decorative fireplace in the living room. Crown and chair moldings fill the large dining space, the perfect accent for your next dinner party. The galley kitchen sits just next door with solid wood cabinetry, updated countertops, and a tile backsplash. A door in the kitchen leads out onto the rear deck for seamless indoor and outdoor dining and entertaining.
Plush carpeting leads you up the stairs to the third level where you’ll find the full hall bathroom with tub shower. The primary bedroom boasts hardwood floors, large windows, and two large closets. Two additional bedrooms round out this level, each with plush carpeting and ample closet space.
This home hosts a convenient parking spot out back with access to the lower level. Located just steps from the Elkins Park Station and minutes from major thoroughfares, commuting to Center City or the surrounding suburbs from this home is a breeze.
Townhouse Details
Home Type
- Townhome
Year Built
- Built in 1925
Lot Details
- 1,616 Sq Ft Lot
- Lot Dimensions are 16.00 x 0.00
Home Design
- Traditional Architecture
- Slab Foundation
- Stone Siding
Interior Spaces
- 1,224 Sq Ft Home
- Property has 3 Levels
Bedrooms and Bathrooms
- 3 Bedrooms
Parking
- 1 Parking Space
- 1 Driveway Space
- Private Parking
Utilities
- Cooling System Mounted In Outer Wall Opening
- Hot Water Heating System
- Natural Gas Water Heater
Community Details
- No Home Owners Association
- Elkins Park Subdivision
Listing and Financial Details
- Tax Lot 009
- Assessor Parcel Number 31-00-24760-004
Ownership History
Purchase Details
Home Financials for this Owner
Home Financials are based on the most recent Mortgage that was taken out on this home.Purchase Details
Map
Similar Homes in the area
Home Values in the Area
Average Home Value in this Area
Purchase History
| Date | Type | Sale Price | Title Company |
|---|---|---|---|
| Deed | $285,000 | First United Land Transfer | |
| Deed | $33,000 | -- |
Mortgage History
| Date | Status | Loan Amount | Loan Type |
|---|---|---|---|
| Open | $276,450 | New Conventional |
Property History
| Date | Event | Price | Change | Sq Ft Price |
|---|---|---|---|---|
| 07/22/2024 07/22/24 | Sold | $285,000 | 0.0% | $233 / Sq Ft |
| 07/22/2024 07/22/24 | Price Changed | $285,000 | +3.6% | $233 / Sq Ft |
| 06/14/2024 06/14/24 | For Sale | $275,000 | -- | $225 / Sq Ft |
Tax History
| Year | Tax Paid | Tax Assessment Tax Assessment Total Assessment is a certain percentage of the fair market value that is determined by local assessors to be the total taxable value of land and additions on the property. | Land | Improvement |
|---|---|---|---|---|
| 2024 | $7,980 | $119,480 | $54,400 | $65,080 |
| 2023 | $7,890 | $119,480 | $54,400 | $65,080 |
| 2022 | $7,754 | $119,480 | $54,400 | $65,080 |
| 2021 | $7,542 | $119,480 | $54,400 | $65,080 |
| 2020 | $7,325 | $119,480 | $54,400 | $65,080 |
| 2019 | $7,179 | $119,480 | $54,400 | $65,080 |
| 2018 | $2,150 | $119,480 | $54,400 | $65,080 |
| 2017 | $6,853 | $119,480 | $54,400 | $65,080 |
| 2016 | $6,807 | $119,480 | $54,400 | $65,080 |
| 2015 | $6,491 | $119,480 | $54,400 | $65,080 |
| 2014 | $6,491 | $119,480 | $54,400 | $65,080 |
Source: Bright MLS
MLS Number: PAMC2107846
APN: 31-00-24760-004
- 7801 Montgomery Ave
- 7770 Montgomery Ave
- 1103 Prospect Ave
- 317 Harrison Ave
- 7851 Mill Rd
- 518 Spring Ave
- 1117 Stratford Ave
- 1021 Stratford Ave
- 100 Surrey Rd
- 1250 Ashbourne Rd
- 8100 Cedar Rd
- 109 Surrey Rd
- 537 Church Rd
- 1503 Juniper Ave
- 7900 Old York Rd Unit 508A
- 7900 Old York Rd Unit 712-A
- 7900 Old York Rd Unit 109A
- 7900 Old York Rd Unit 703A
- 609 Elkins Ave
- 7500 Manchester Rd

