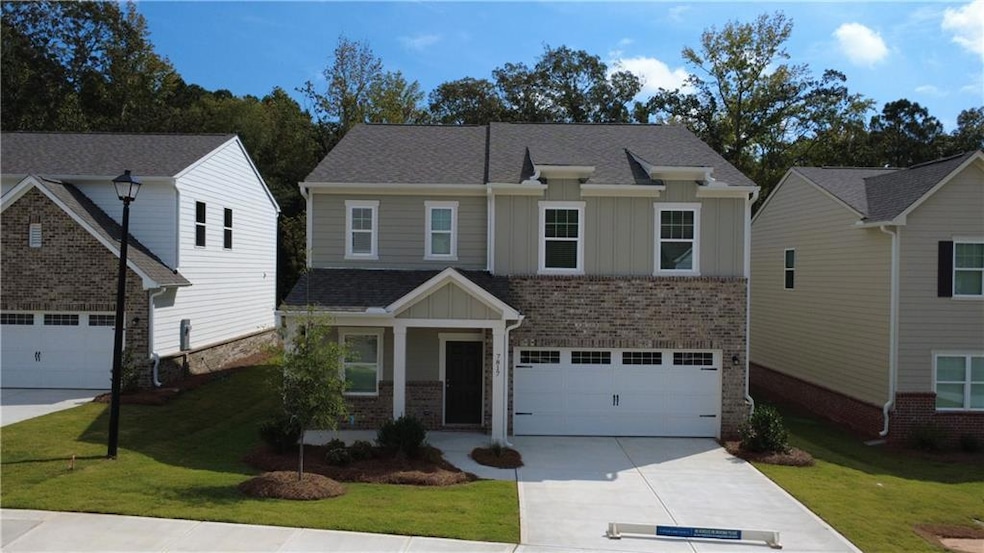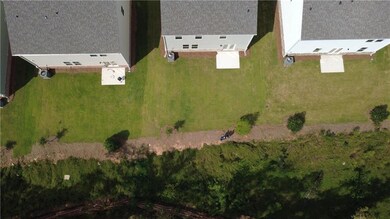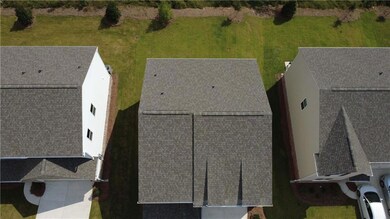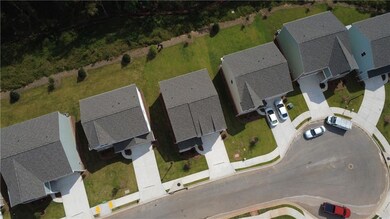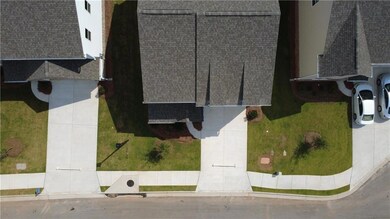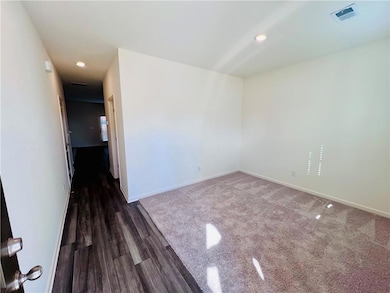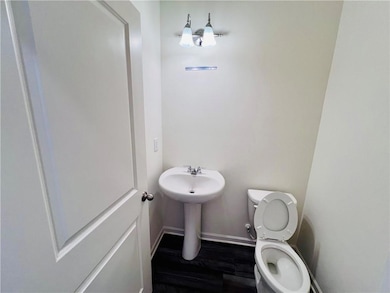PENDING
NEW CONSTRUCTION
$14K PRICE DROP
7817 Sudbury Cir Covington, GA 30014
Estimated payment $2,051/month
4
Beds
2.5
Baths
2,338
Sq Ft
$137
Price per Sq Ft
Highlights
- Open-Concept Dining Room
- New Construction
- Traditional Architecture
- Eastside High School Rated A-
- View of Trees or Woods
- Stone Countertops
About This Home
New Home boast the latest styling of beautiful finishes - The beautiful SPECTRA plan features 4 bedrooms, 2.5 baths, 2,338 Sq Ft, GRANITE countertops, STAINLESS STEEL Appliances, white cabinets, gorgeous, expansive kitchen, large pantry and walk-in closets, laundry room, a bonus room and a large 2nd floor loft. The community features Sidewalks and Streetlights! We are open daily Monday - Saturday 10:00 AM - 6:00 PM and on Sunday's 11:00 AM - 6:00 PM. $2,500 earnest money deposit is required. Ask about our current promotions with Our Participating Lender!
Home Details
Home Type
- Single Family
Year Built
- Built in 2025 | New Construction
Lot Details
- 8,712 Sq Ft Lot
- Lot Dimensions are 99x99
- Property fronts a county road
- Rectangular Lot
- Front Yard
HOA Fees
- $44 Monthly HOA Fees
Parking
- 2 Car Garage
- Front Facing Garage
- Driveway Level
- Secured Garage or Parking
Property Views
- Woods
- Neighborhood
Home Design
- Traditional Architecture
- Brick Exterior Construction
- Shingle Roof
- Composition Roof
- Concrete Perimeter Foundation
- HardiePlank Type
Interior Spaces
- 2,338 Sq Ft Home
- 2-Story Property
- Ceiling height of 9 feet on the main level
- Recessed Lighting
- Insulated Windows
- Open-Concept Dining Room
Kitchen
- Walk-In Pantry
- Self-Cleaning Oven
- Electric Range
- Dishwasher
- Kitchen Island
- Stone Countertops
- White Kitchen Cabinets
- Disposal
Flooring
- Carpet
- Luxury Vinyl Tile
Bedrooms and Bathrooms
- 4 Bedrooms
- Walk-In Closet
- In-Law or Guest Suite
- Shower Only
Laundry
- Laundry Room
- Laundry on upper level
- Dryer
- Washer
Home Security
- Carbon Monoxide Detectors
- Fire and Smoke Detector
Outdoor Features
- Patio
Schools
- Middle Ridge Elementary School
- Liberty - Newton Middle School
- Newton High School
Utilities
- Forced Air Zoned Heating and Cooling System
- Humidity Control
- Heat Pump System
- Underground Utilities
- 220 Volts
- 110 Volts
- Electric Water Heater
- High Speed Internet
- Phone Available
- Cable TV Available
Community Details
- $525 Initiation Fee
- Ashford Park Subdivision
Listing and Financial Details
- Home warranty included in the sale of the property
- Tax Lot 55
- Assessor Parcel Number C063G00000072000
Map
Create a Home Valuation Report for This Property
The Home Valuation Report is an in-depth analysis detailing your home's value as well as a comparison with similar homes in the area
Home Values in the Area
Average Home Value in this Area
Property History
| Date | Event | Price | List to Sale | Price per Sq Ft | Prior Sale |
|---|---|---|---|---|---|
| 11/05/2025 11/05/25 | Sold | $319,990 | 0.0% | $137 / Sq Ft | View Prior Sale |
| 11/02/2025 11/02/25 | Off Market | $319,990 | -- | -- | |
| 08/01/2025 08/01/25 | For Sale | $319,990 | -- | $137 / Sq Ft |
Source: First Multiple Listing Service (FMLS)
Source: First Multiple Listing Service (FMLS)
MLS Number: 7643733
Nearby Homes
- 7714 Saffron Ave
- 7776 Saffron Ave
- 7662 Saffron Ave
- 7661 Saffron Ave
- 7674 Saffron Ave
- 7651 Saffron Ave
- 7641 Saffron Ave
- 7636 Saffron Ave
- 7630 Saffron Ave
- 6191 Indian Creek Cir SW
- 9470 Bandywood Dr SW
- 8141 Hickory Dr SW
- 8184 Laurel Dr SW
- 7127 Greenway Cove SW
- Copernicus Plan at Ashford Park
- Radiance Plan at Ashford Park
- Beacon Plan at Ashford Park
- Galileo Plan at Ashford Park
