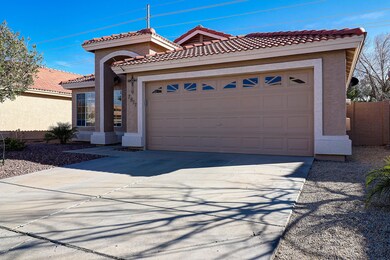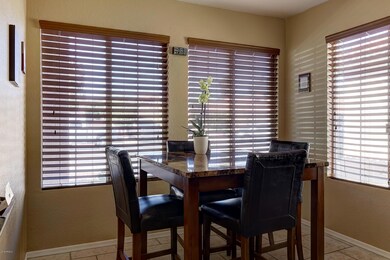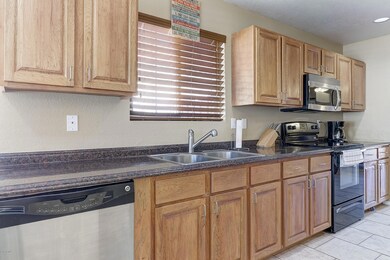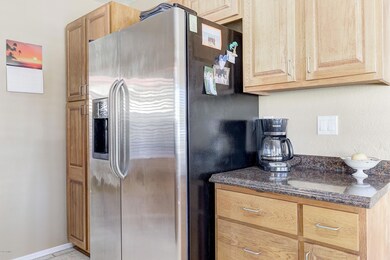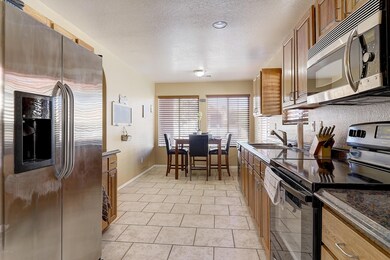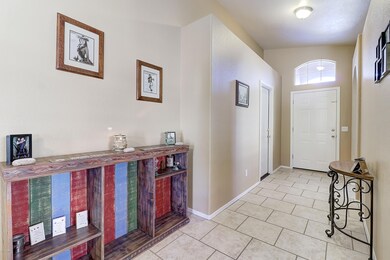
7817 W Mcrae Way Glendale, AZ 85308
Arrowhead NeighborhoodHighlights
- Play Pool
- Community Lake
- Covered patio or porch
- Arrowhead Elementary School Rated A-
- Vaulted Ceiling
- Eat-In Kitchen
About This Home
As of May 2021A Fabulous Northwest Glendale Ranch Style Home is located in the Desirable Arrowhead Ranch Community - This Move-In Ready 3 Bedrooms / 2 Bathrooms / 2 Car Garage / 1,437 SQFT. Home was Built in 1995 has a charming curb appeal you must see. Interior features include: Galley Kitchen with Cabinets/Counter Top,Vaulted Ceiling, Spacious Family Room, Shelving / Storage, Lg Master Bedroom and Bath w/Garden Tub and Shower,Tile and Carpet Flooring and Window Coverings, Ceiling Fans throughout. Exterior features include: Low Maintenance Desert Landscaping, Play Pool w/ Waterfall and Travertine Deck in the rear yard with a Covered Patio. Home is well Maintained and Pride of Ownership shows. This Home has close proximity to Dining, Shopping, Recreation with Easy 101 Freeway access to get anywhere!
Last Agent to Sell the Property
Platinum First Realty License #SA530042000 Listed on: 03/15/2019

Last Buyer's Agent
Berkshire Hathaway HomeServices Arizona Properties License #SA549356000

Home Details
Home Type
- Single Family
Est. Annual Taxes
- $1,467
Year Built
- Built in 1995
Lot Details
- 4,600 Sq Ft Lot
- Desert faces the front and back of the property
- Block Wall Fence
- Front and Back Yard Sprinklers
HOA Fees
- $38 Monthly HOA Fees
Parking
- 2 Car Garage
- Garage Door Opener
Home Design
- Wood Frame Construction
- Tile Roof
- Stucco
Interior Spaces
- 1,437 Sq Ft Home
- 1-Story Property
- Vaulted Ceiling
- Ceiling Fan
- Double Pane Windows
- Solar Screens
- Washer and Dryer Hookup
Kitchen
- Eat-In Kitchen
- <<builtInMicrowave>>
Flooring
- Carpet
- Tile
Bedrooms and Bathrooms
- 3 Bedrooms
- Primary Bathroom is a Full Bathroom
- 2 Bathrooms
- Dual Vanity Sinks in Primary Bathroom
Pool
- Play Pool
- Pool Pump
Outdoor Features
- Covered patio or porch
Schools
- Highland Lakes Middle School
- Mountain Ridge High School
Utilities
- Central Air
- Heating Available
- High Speed Internet
- Cable TV Available
Listing and Financial Details
- Tax Lot 95
- Assessor Parcel Number 200-30-440
Community Details
Overview
- Association fees include ground maintenance
- Arrowhead Ranch Pds Association, Phone Number (623) 877-1396
- Arrowhead Ranch 12 Amd Lt 1 170 Tr A C Subdivision
- Community Lake
Recreation
- Bike Trail
Ownership History
Purchase Details
Home Financials for this Owner
Home Financials are based on the most recent Mortgage that was taken out on this home.Purchase Details
Purchase Details
Purchase Details
Home Financials for this Owner
Home Financials are based on the most recent Mortgage that was taken out on this home.Purchase Details
Home Financials for this Owner
Home Financials are based on the most recent Mortgage that was taken out on this home.Purchase Details
Home Financials for this Owner
Home Financials are based on the most recent Mortgage that was taken out on this home.Purchase Details
Home Financials for this Owner
Home Financials are based on the most recent Mortgage that was taken out on this home.Purchase Details
Home Financials for this Owner
Home Financials are based on the most recent Mortgage that was taken out on this home.Purchase Details
Purchase Details
Purchase Details
Home Financials for this Owner
Home Financials are based on the most recent Mortgage that was taken out on this home.Purchase Details
Home Financials for this Owner
Home Financials are based on the most recent Mortgage that was taken out on this home.Purchase Details
Similar Homes in Glendale, AZ
Home Values in the Area
Average Home Value in this Area
Purchase History
| Date | Type | Sale Price | Title Company |
|---|---|---|---|
| Warranty Deed | -- | None Listed On Document | |
| Interfamily Deed Transfer | -- | Clear Title Agency Of Az | |
| Warranty Deed | $385,000 | Clear Title Agency Of Az | |
| Warranty Deed | $270,000 | First Arizona Title Agcy Llc | |
| Interfamily Deed Transfer | -- | Driggs Title Agency | |
| Interfamily Deed Transfer | -- | Driggs Title Agency Inc | |
| Interfamily Deed Transfer | -- | Driggs Title Agency Inc | |
| Warranty Deed | $177,000 | Empire West Title Agency | |
| Warranty Deed | $125,000 | First American Title Ins Co | |
| Interfamily Deed Transfer | -- | First American Title Ins Co | |
| Quit Claim Deed | -- | None Available | |
| Trustee Deed | $92,000 | None Available | |
| Warranty Deed | $245,000 | American Heritage Title Agen | |
| Warranty Deed | $92,594 | First American Title | |
| Cash Sale Deed | $52,188 | First American Title |
Mortgage History
| Date | Status | Loan Amount | Loan Type |
|---|---|---|---|
| Previous Owner | $264,749 | New Conventional | |
| Previous Owner | $256,500 | New Conventional | |
| Previous Owner | $199,200 | New Conventional | |
| Previous Owner | $172,000 | New Conventional | |
| Previous Owner | $173,794 | FHA | |
| Previous Owner | $100,000 | New Conventional | |
| Previous Owner | $171,500 | Purchase Money Mortgage | |
| Previous Owner | $123,044 | FHA | |
| Previous Owner | $92,178 | FHA |
Property History
| Date | Event | Price | Change | Sq Ft Price |
|---|---|---|---|---|
| 08/01/2021 08/01/21 | Rented | $2,500 | 0.0% | -- |
| 07/10/2021 07/10/21 | Price Changed | $2,500 | +11.1% | $2 / Sq Ft |
| 07/09/2021 07/09/21 | For Rent | $2,250 | 0.0% | -- |
| 05/31/2021 05/31/21 | Sold | $385,000 | 0.0% | $268 / Sq Ft |
| 04/20/2021 04/20/21 | For Sale | $385,000 | +42.6% | $268 / Sq Ft |
| 05/24/2019 05/24/19 | Sold | $270,000 | -1.8% | $188 / Sq Ft |
| 04/15/2019 04/15/19 | Pending | -- | -- | -- |
| 04/11/2019 04/11/19 | Price Changed | $274,900 | -1.8% | $191 / Sq Ft |
| 03/15/2019 03/15/19 | For Sale | $279,900 | -- | $195 / Sq Ft |
Tax History Compared to Growth
Tax History
| Year | Tax Paid | Tax Assessment Tax Assessment Total Assessment is a certain percentage of the fair market value that is determined by local assessors to be the total taxable value of land and additions on the property. | Land | Improvement |
|---|---|---|---|---|
| 2025 | $1,823 | $19,058 | -- | -- |
| 2024 | $1,806 | $18,151 | -- | -- |
| 2023 | $1,806 | $31,250 | $6,250 | $25,000 |
| 2022 | $1,480 | $24,130 | $4,820 | $19,310 |
| 2021 | $1,560 | $22,310 | $4,460 | $17,850 |
| 2020 | $1,802 | $20,470 | $4,090 | $16,380 |
| 2019 | $1,505 | $18,210 | $3,640 | $14,570 |
| 2018 | $1,467 | $17,110 | $3,420 | $13,690 |
| 2017 | $1,428 | $16,110 | $3,220 | $12,890 |
| 2016 | $1,355 | $14,670 | $2,930 | $11,740 |
| 2015 | $1,256 | $12,770 | $2,550 | $10,220 |
Agents Affiliated with this Home
-
Susan VanHooser

Seller's Agent in 2021
Susan VanHooser
Berkshire Hathaway HomeServices Arizona Properties
(602) 793-1747
1 in this area
56 Total Sales
-
Ali Al-Asady

Seller's Agent in 2021
Ali Al-Asady
HomeSmart
(623) 332-4116
9 in this area
106 Total Sales
-
Fatima Al-Asady
F
Seller Co-Listing Agent in 2021
Fatima Al-Asady
HomeSmart
(623) 703-2990
6 in this area
82 Total Sales
-
Jesse Garcia
J
Seller's Agent in 2019
Jesse Garcia
Platinum First Realty
(480) 237-9773
4 in this area
13 Total Sales
Map
Source: Arizona Regional Multiple Listing Service (ARMLS)
MLS Number: 5896571
APN: 200-30-440
- 7826 W Mcrae Way
- 7725 W Mcrae Way
- 7626 W Mcrae Way
- 19007 N 79th Dr
- 7949 W Wescott Dr
- 7645 W Bluefield Ave
- 7869 W Kristal Way
- 19127 N 79th Dr
- 7535 W Kimberly Way
- 7531 W Kimberly Way
- 7537 W Bluefield Ave
- 18899 N 77th Ave
- 7503 W Julie Dr
- 18256 N 75th Ave
- 7722 W Libby St
- 19312 N 77th Dr
- 7763 W Libby St
- 7420 W Morrow Dr
- 7633 W Kristal Way
- 7826 W Kerry Ln

