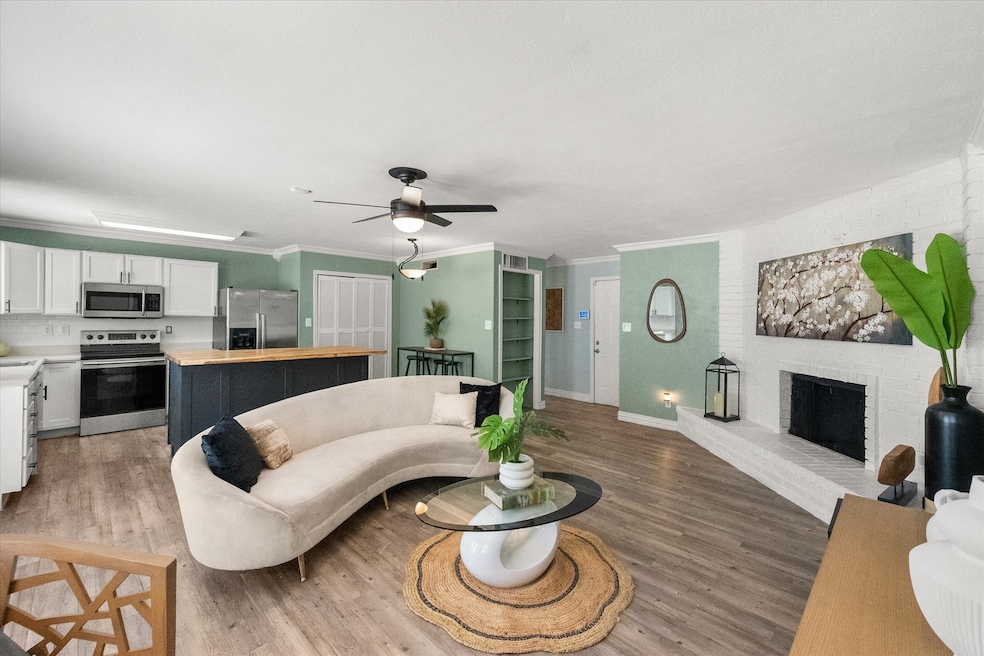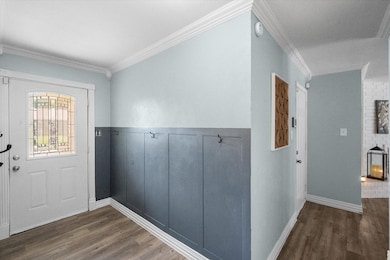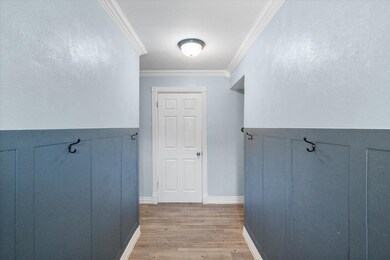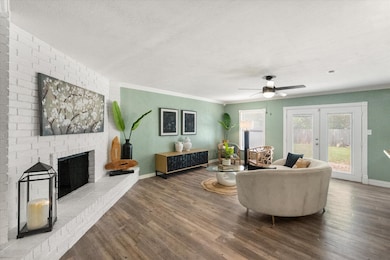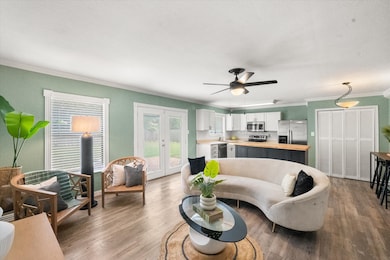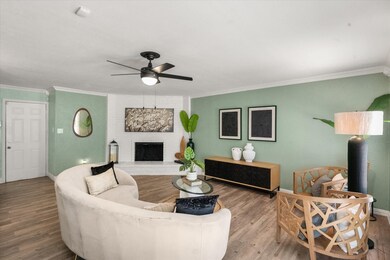
7817 Whirlwind Dr Fort Worth, TX 76133
Far Southwest NeighborhoodEstimated payment $1,847/month
Highlights
- Traditional Architecture
- Interior Lot
- 1-Story Property
- 2 Car Attached Garage
- Built-In Features
- Board and Batten Siding
About This Home
Charming home featuring 3 bedrooms, 2 bathrooms, and a spacious open floor plan with a cozy fireplace. The well-appointed kitchen features modern appliances, ample cabinetry, and a convenient breakfast bar, providing the perfect setting for culinary creativity. Adjacent to the kitchen, a cozy dining area offers a delightful space for enjoying meals with loved ones. Retreat to the serene primary bedroom suite, complete with a spacious closet and a private en-suite bathroom for your utmost convenience and relaxation. Two additional bedrooms offer versatility to accommodate guests, create a home office, or pursue your hobbies. The outdoor patio is perfect for entertaining, the options here are endless! Make this your home today!
Last Listed By
Keller Williams Realty DPR Brokerage Phone: 817-846-6827 License #0682554 Listed on: 06/03/2025

Home Details
Home Type
- Single Family
Est. Annual Taxes
- $4,376
Year Built
- Built in 1979
Lot Details
- 7,057 Sq Ft Lot
- Wood Fence
- Landscaped
- Interior Lot
- Back Yard
Parking
- 2 Car Attached Garage
- Garage Door Opener
Home Design
- Traditional Architecture
- Brick Exterior Construction
- Slab Foundation
- Composition Roof
- Board and Batten Siding
Interior Spaces
- 1,439 Sq Ft Home
- 1-Story Property
- Built-In Features
- Ceiling Fan
- Window Treatments
- Laminate Flooring
Kitchen
- Electric Oven
- Electric Cooktop
- Dishwasher
- Disposal
Bedrooms and Bathrooms
- 3 Bedrooms
- 2 Full Bathrooms
Laundry
- Laundry in Hall
- Washer and Electric Dryer Hookup
Schools
- Woodway Elementary School
- Southwest High School
Utilities
- Central Heating and Cooling System
- Cable TV Available
Community Details
- Parkwood East Subdivision
Listing and Financial Details
- Legal Lot and Block 24 / 19
- Assessor Parcel Number 02167298
Map
Home Values in the Area
Average Home Value in this Area
Tax History
| Year | Tax Paid | Tax Assessment Tax Assessment Total Assessment is a certain percentage of the fair market value that is determined by local assessors to be the total taxable value of land and additions on the property. | Land | Improvement |
|---|---|---|---|---|
| 2024 | $4,376 | $195,000 | $40,000 | $155,000 |
| 2023 | $5,264 | $232,629 | $40,000 | $192,629 |
| 2022 | $4,892 | $188,191 | $35,000 | $153,191 |
| 2021 | $4,561 | $166,262 | $35,000 | $131,262 |
| 2020 | $3,751 | $158,503 | $35,000 | $123,503 |
| 2019 | $3,544 | $146,766 | $35,000 | $111,766 |
| 2018 | $2,700 | $117,134 | $20,000 | $97,134 |
| 2017 | $3,042 | $107,383 | $20,000 | $87,383 |
| 2016 | $2,021 | $71,324 | $20,000 | $51,324 |
| 2015 | $2,095 | $73,800 | $10,000 | $63,800 |
| 2014 | $2,095 | $73,800 | $10,000 | $63,800 |
Property History
| Date | Event | Price | Change | Sq Ft Price |
|---|---|---|---|---|
| 06/03/2025 06/03/25 | For Sale | $265,000 | +71.0% | $184 / Sq Ft |
| 08/07/2020 08/07/20 | Sold | -- | -- | -- |
| 07/14/2020 07/14/20 | Pending | -- | -- | -- |
| 07/12/2020 07/12/20 | For Sale | $155,000 | +18.3% | $108 / Sq Ft |
| 10/17/2017 10/17/17 | Sold | -- | -- | -- |
| 09/16/2017 09/16/17 | Pending | -- | -- | -- |
| 09/16/2017 09/16/17 | For Sale | $131,000 | -- | $91 / Sq Ft |
Purchase History
| Date | Type | Sale Price | Title Company |
|---|---|---|---|
| Vendors Lien | -- | Ntc | |
| Vendors Lien | -- | None Available | |
| Vendors Lien | -- | None Available | |
| Vendors Lien | -- | American Title Co |
Mortgage History
| Date | Status | Loan Amount | Loan Type |
|---|---|---|---|
| Open | $294,723 | New Conventional | |
| Closed | $160,050 | New Conventional | |
| Previous Owner | $127,070 | New Conventional | |
| Previous Owner | $56,500 | Unknown | |
| Previous Owner | $67,500 | Unknown | |
| Previous Owner | $58,950 | No Value Available |
Similar Homes in the area
Source: North Texas Real Estate Information Systems (NTREIS)
MLS Number: 20954269
APN: 02167298
- 3740 Fairhaven Dr
- 3401 Galemeadow Dr
- 3817 Longmeadow Way
- 3812 Longmeadow Way
- 3401 Forest Creek Dr
- 3404 Forest Creek Dr
- 3713 Hulen Park Cir
- 3206 Galemeadow Dr
- 7816 Xavier Dr
- 3916 Blue Pond Cir
- 3108 Creekwood Ln
- 3924 Marsh Ln
- 3201 Clovermeadow Dr
- 3209 Woodlark Dr
- 3953 Silver Springs Dr
- 3956 Silver Springs Dr
- 8301 Clearbrook Dr
- 3229 Roddy Dr
- 3929 Bonita Springs Dr
- 3220 Steamboat Dr
