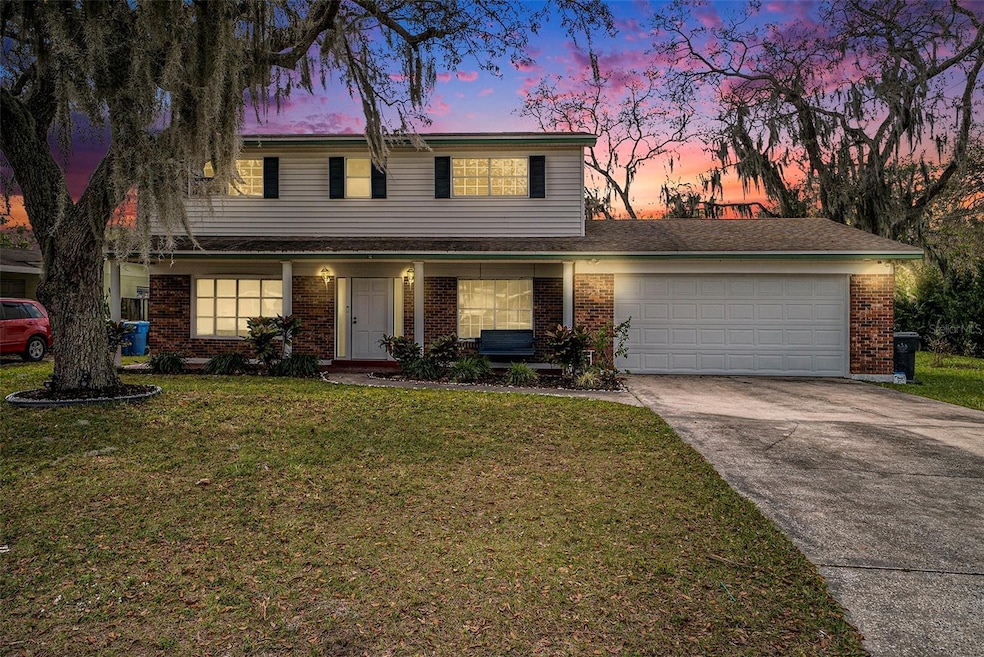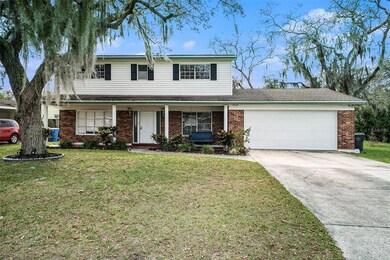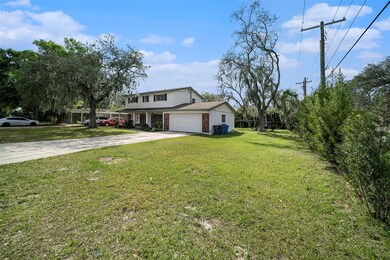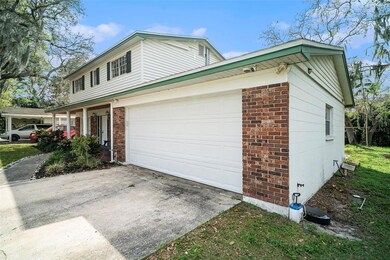
7818 Garrison St Tampa, FL 33617
East Lake-Orient Park NeighborhoodHighlights
- Wood Flooring
- No HOA
- Eat-In Kitchen
- King High School Rated A-
- Family Room Off Kitchen
- Built-In Features
About This Home
As of June 2024NOW IS THE TIME TO MOVE INTO YOUR DREAM HOME! Stunning and peaceful, this property awaits you. Imagine having your garden with a big lot that allows you to grow anything you desire. With five rooms, it's perfect for a large family. You'll see a beautiful Farmhouse Outdoor Porch Swing as soon as you walk inside the front door, allowing you to relax and read while enjoying the outdoors. On your right, there's also an office or guest room next to a full bath. There is a beautiful staircase with a beautiful view with high ceilings. There is also a spacious living room in this home, which is perfect for entertaining family and friends. The GALLERY-STYLE KITCHEN has two doors for easy access to the backyard, which is perfect for LANDSCAPING and creating your own unique space. There are four rooms upstairs, with two bathrooms, one of which has HIS AND HERS SINK. The home is CLOSE TO BUSH GARDENS, PARKS, AND MAJOR HIGHWAYS SUCH AS I-275, I-75, AND I-4. WHAT ARE YOU WAITING FOR? Schedule a visit to this amazing home today, and MAKE YOUR DREAM REALITY!
Last Agent to Sell the Property
HOME PRIME REALTY LLC Brokerage Phone: 888-883-8509 License #3514254 Listed on: 03/11/2024

Home Details
Home Type
- Single Family
Est. Annual Taxes
- $4,484
Year Built
- Built in 1965
Lot Details
- 9,900 Sq Ft Lot
- Lot Dimensions are 90x110
- East Facing Home
- Irrigation
- Property is zoned RSC-6
Parking
- 2 Car Garage
Home Design
- Block Foundation
- Shingle Roof
- Concrete Siding
- Concrete Perimeter Foundation
Interior Spaces
- 1,680 Sq Ft Home
- 2-Story Property
- Built-In Features
- Ceiling Fan
- Sliding Doors
- Family Room Off Kitchen
- Combination Dining and Living Room
Kitchen
- Eat-In Kitchen
- Range with Range Hood
- Microwave
- Solid Wood Cabinet
Flooring
- Wood
- Tile
Bedrooms and Bathrooms
- 5 Bedrooms
- Primary Bedroom Upstairs
- 3 Full Bathrooms
Laundry
- Laundry in Garage
- Laundry Located Outside
- Dryer
- Washer
Outdoor Features
- Exterior Lighting
- Outdoor Storage
Schools
- Robles Elementary School
- Greco Middle School
- King High School
Utilities
- Central Air
- Heating Available
- Thermostat
- Septic Tank
- Cable TV Available
Community Details
- No Home Owners Association
- Herchel Heights 3Rd Add U Subdivision
Listing and Financial Details
- Visit Down Payment Resource Website
- Tax Lot 18
- Assessor Parcel Number U-27-28-19-1KG-000000-00018.0
Ownership History
Purchase Details
Purchase Details
Home Financials for this Owner
Home Financials are based on the most recent Mortgage that was taken out on this home.Purchase Details
Home Financials for this Owner
Home Financials are based on the most recent Mortgage that was taken out on this home.Purchase Details
Home Financials for this Owner
Home Financials are based on the most recent Mortgage that was taken out on this home.Purchase Details
Purchase Details
Home Financials for this Owner
Home Financials are based on the most recent Mortgage that was taken out on this home.Similar Homes in Tampa, FL
Home Values in the Area
Average Home Value in this Area
Purchase History
| Date | Type | Sale Price | Title Company |
|---|---|---|---|
| Quit Claim Deed | -- | Celebration Title Group | |
| Warranty Deed | $375,000 | Investment Title | |
| Warranty Deed | $360,000 | Elite Title Network | |
| Warranty Deed | $175,000 | Attorney | |
| Deed | -- | -- | |
| Warranty Deed | $78,000 | -- |
Mortgage History
| Date | Status | Loan Amount | Loan Type |
|---|---|---|---|
| Previous Owner | $349,200 | New Conventional | |
| Previous Owner | $160,000 | New Conventional | |
| Previous Owner | $166,250 | New Conventional | |
| Previous Owner | $50,000 | Credit Line Revolving | |
| Previous Owner | $79,550 | VA |
Property History
| Date | Event | Price | Change | Sq Ft Price |
|---|---|---|---|---|
| 06/03/2024 06/03/24 | Sold | $375,000 | -3.8% | $223 / Sq Ft |
| 05/07/2024 05/07/24 | Pending | -- | -- | -- |
| 04/29/2024 04/29/24 | For Sale | $390,000 | 0.0% | $232 / Sq Ft |
| 04/27/2024 04/27/24 | For Sale | $390,000 | +4.0% | $232 / Sq Ft |
| 04/26/2024 04/26/24 | Off Market | $375,000 | -- | -- |
| 04/17/2024 04/17/24 | Pending | -- | -- | -- |
| 03/11/2024 03/11/24 | For Sale | $390,000 | +8.3% | $232 / Sq Ft |
| 06/14/2022 06/14/22 | Sold | $360,000 | +2.9% | $214 / Sq Ft |
| 05/15/2022 05/15/22 | Pending | -- | -- | -- |
| 05/12/2022 05/12/22 | For Sale | $350,000 | +100.0% | $208 / Sq Ft |
| 03/01/2019 03/01/19 | Sold | $175,000 | -2.7% | $104 / Sq Ft |
| 02/01/2019 02/01/19 | Pending | -- | -- | -- |
| 01/20/2019 01/20/19 | Price Changed | $179,900 | -10.0% | $107 / Sq Ft |
| 01/14/2019 01/14/19 | For Sale | $199,900 | -- | $119 / Sq Ft |
Tax History Compared to Growth
Tax History
| Year | Tax Paid | Tax Assessment Tax Assessment Total Assessment is a certain percentage of the fair market value that is determined by local assessors to be the total taxable value of land and additions on the property. | Land | Improvement |
|---|---|---|---|---|
| 2024 | $4,653 | $280,328 | -- | -- |
| 2023 | $4,484 | $272,163 | $54,450 | $217,713 |
| 2022 | $2,370 | $154,809 | $0 | $0 |
| 2021 | $2,337 | $150,300 | $0 | $0 |
| 2020 | $2,253 | $148,225 | $31,680 | $116,545 |
| 2019 | $2,734 | $144,751 | $33,165 | $111,586 |
| 2018 | $2,555 | $133,153 | $0 | $0 |
| 2017 | $2,298 | $110,552 | $0 | $0 |
| 2016 | $2,181 | $97,540 | $0 | $0 |
| 2015 | $2,084 | $88,673 | $0 | $0 |
| 2014 | $1,929 | $80,612 | $0 | $0 |
| 2013 | -- | $73,284 | $0 | $0 |
Agents Affiliated with this Home
-
Katherine Clarke
K
Seller's Agent in 2024
Katherine Clarke
HOME PRIME REALTY LLC
(813) 321-1200
2 in this area
7 Total Sales
-
Brianna Capuano

Buyer's Agent in 2024
Brianna Capuano
REAL BROKER, LLC
(813) 390-6996
5 in this area
88 Total Sales
-
Mike Nazari
M
Seller's Agent in 2022
Mike Nazari
CHARLES RUTENBERG REALTY INC
(866) 580-6402
1 in this area
37 Total Sales
-
Larry Huckstep
L
Seller's Agent in 2019
Larry Huckstep
CHARLES RUTENBERG REALTY INC
(727) 532-9402
13 Total Sales
Map
Source: Stellar MLS
MLS Number: T3510508
APN: U-27-28-19-1KG-000000-00018.0
- 7802 N 53rd St
- 7804 N Whittier St
- 5005 Puritan Rd
- 7603 N 53rd St
- 8020 Sharon Dr
- 7105 N Whittier St
- 7601 Pine Hill Dr
- 7523 Pitch Pine Cir Unit 184
- 7111 N 53rd St
- 7014 Doreen St
- 7529 Pitch Pine Cir Unit 190
- 5504 Pokeweed Ct Unit 154
- 7117 Wrenwood Cir
- 7533 Pitch Pine Cir Unit 18
- 5501 Pokeweed Ct Unit D
- 4709 Puritan Cir Unit 702
- 7506 Presley Place Unit 107
- 7506 Presley Place Unit 108
- 7526 Needle Leaf Place Unit 29
- 7526 Needle Leaf Place Unit 30






