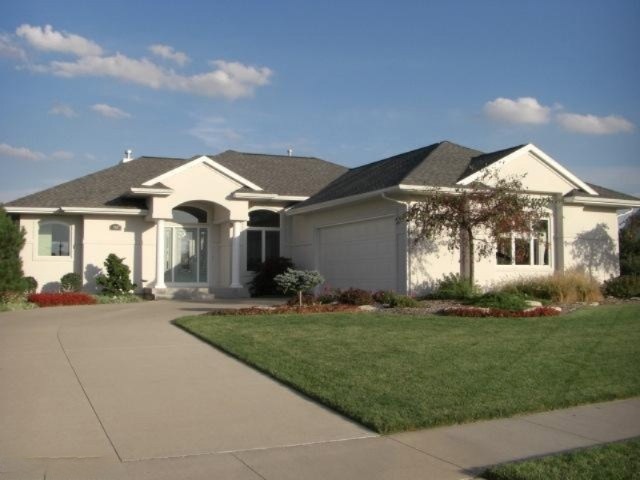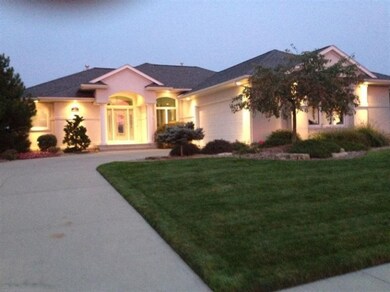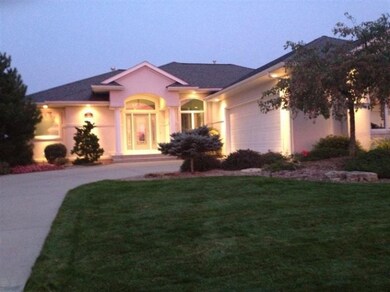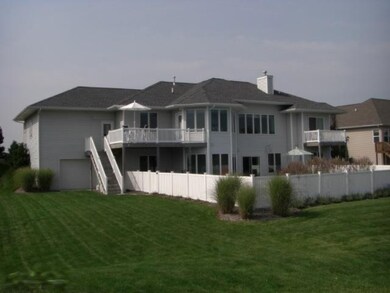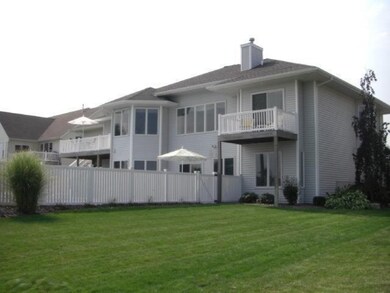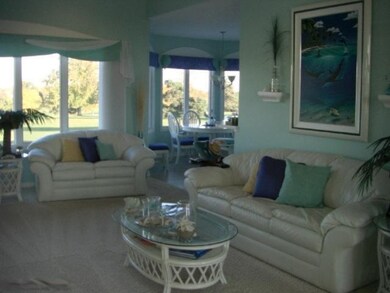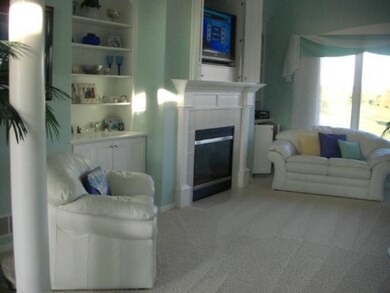
7818 Green Links Dr SE Unit 59 Caledonia, MI 49316
Estimated Value: $472,000 - $794,000
Highlights
- On Golf Course
- In Ground Pool
- Attached Garage
- Dutton Elementary School Rated A
- Cul-De-Sac
- Central Air
About This Home
As of September 2014This beautiful custom built home is located on hole #2 of the Broadmoor Country Club off 76th Street. From the moment you walk into the foyer, you feel the spaciousness and uniqueness of the home. It makes you feel like you are on vacation. Quality construction is apparent throughout from the high ceilings to the custom cabinets. The 3 stall garage is 1539 square feet allowing room for all those toys. The master suite is very spacious with a separate balcony over looking the pool and golf course. A main floor laundry and mud room are conviently located. The lower level has great space for family gatherings and entertaining which includes a large family room and kitchenette with walk out to the pool. There are also 2 bedrooms, a full bath, a work out room and a large storage area.
Last Listed By
John Lievense
ART Realty LLC - I License #6501378888 Listed on: 01/02/2014
Home Details
Home Type
- Single Family
Est. Annual Taxes
- $4,800
Year Built
- Built in 2003
Lot Details
- 0.42 Acre Lot
- On Golf Course
- Cul-De-Sac
HOA Fees
- $25 Monthly HOA Fees
Home Design
- Composition Roof
- Aluminum Siding
- Vinyl Siding
Interior Spaces
- 3,771 Sq Ft Home
- 1-Story Property
- Gas Log Fireplace
- Insulated Windows
- Living Room with Fireplace
- Walk-Out Basement
Kitchen
- Oven
- Microwave
- Dishwasher
- Trash Compactor
- Disposal
Bedrooms and Bathrooms
- 4 Bedrooms
- 3 Full Bathrooms
Parking
- Attached Garage
- Garage Door Opener
Pool
- In Ground Pool
Utilities
- Central Air
- Heating Available
Community Details
- Association fees include snow removal
Ownership History
Purchase Details
Purchase Details
Home Financials for this Owner
Home Financials are based on the most recent Mortgage that was taken out on this home.Purchase Details
Home Financials for this Owner
Home Financials are based on the most recent Mortgage that was taken out on this home.Purchase Details
Home Financials for this Owner
Home Financials are based on the most recent Mortgage that was taken out on this home.Similar Homes in Caledonia, MI
Home Values in the Area
Average Home Value in this Area
Purchase History
| Date | Buyer | Sale Price | Title Company |
|---|---|---|---|
| John H Bolt Jr Trust | -- | Land Title | |
| Bolt John H | -- | Attorney | |
| Bolt John H | $350,000 | Attorney | |
| Jean M Bolt Trust | $359,000 | None Available | |
| Devries Jeffrey M | $61,000 | Fatic |
Mortgage History
| Date | Status | Borrower | Loan Amount |
|---|---|---|---|
| Previous Owner | Bolt John H | $350,000 | |
| Previous Owner | Devries Jeffrey M | $316,000 | |
| Previous Owner | Devries Jeffrey | $51,000 | |
| Previous Owner | Devries Jeffrey M | $332,464 |
Property History
| Date | Event | Price | Change | Sq Ft Price |
|---|---|---|---|---|
| 09/30/2014 09/30/14 | Sold | $359,000 | -10.2% | $95 / Sq Ft |
| 09/04/2014 09/04/14 | Pending | -- | -- | -- |
| 01/02/2014 01/02/14 | For Sale | $399,900 | -- | $106 / Sq Ft |
Tax History Compared to Growth
Tax History
| Year | Tax Paid | Tax Assessment Tax Assessment Total Assessment is a certain percentage of the fair market value that is determined by local assessors to be the total taxable value of land and additions on the property. | Land | Improvement |
|---|---|---|---|---|
| 2024 | $4,370 | $280,200 | $0 | $0 |
| 2023 | $5,946 | $258,800 | $0 | $0 |
| 2022 | $5,718 | $236,900 | $0 | $0 |
| 2021 | $5,601 | $217,500 | $0 | $0 |
| 2020 | $3,819 | $205,900 | $0 | $0 |
| 2019 | $545,081 | $197,000 | $0 | $0 |
| 2018 | $5,378 | $187,800 | $0 | $0 |
| 2017 | $5,145 | $176,700 | $0 | $0 |
| 2016 | $4,950 | $167,500 | $0 | $0 |
| 2015 | $4,827 | $167,500 | $0 | $0 |
| 2013 | -- | $149,400 | $0 | $0 |
Agents Affiliated with this Home
-

Seller's Agent in 2014
John Lievense
ART Realty LLC - I
(269) 301-0485
17 Total Sales
-
Dawn Longcore
D
Buyer's Agent in 2014
Dawn Longcore
Clarity Realty LLC
28 Total Sales
Map
Source: Southwestern Michigan Association of REALTORS®
MLS Number: 14001211
APN: 41-23-18-202-059
- 7434 Bramling Dr SE
- 7506 Curry St SE
- 5044 Apollo Ln SE
- 7396 Unicorn Ave SE
- 7469 Traditional Ct
- 7484 Traditional Ct
- 5661 Walnut Run Ct SE
- 7323 Kraft Ave SE
- 5480 Mammoth Dr
- 7267 Brighton Ln
- 5484 Mammoth Dr
- 7269 Mammoth Ct SE
- 7256 Brighton Ln SE
- 5490 Mammoth Dr SE
- 7263 Mammoth Ct
- 7262 Brighton Ln SE
- 7293 Graymoor St SE
- 7299 Graymoor St SE
- 7287 Graymoor St SE
- 7266 Graymoor St SE
- 7818 Green Links Dr SE Unit 59
- 7810 Green Links Dr SE Unit 60
- 7830 Green Links Dr SE Unit 58
- 7792 Green Links Dr SE
- 7815 Green Links Dr SE
- 7827 Green Links Dr SE Unit 46
- 7801 Green Links Dr SE Unit 36
- 7801 Green Links Dr SE
- 0 Green Links Dr SE Unit 43 65013007498
- 0 Green Links Dr SE Unit 43
- 7841 Green Links Dr SE
- 7841 Green Links Dr SE Unit 47
- 7860 Green Links Dr SE Unit 56
- 7780 Green Links Dr SE
- 7780 Green Links Dr SE Unit 38
- 7789 Green Links Dr SE Unit 35
- 7855 Green Links Dr SE
- 7777 Green Links Dr SE
- 7872 Green Links Dr SE Unit 55
- 7768 Green Links Dr SE
