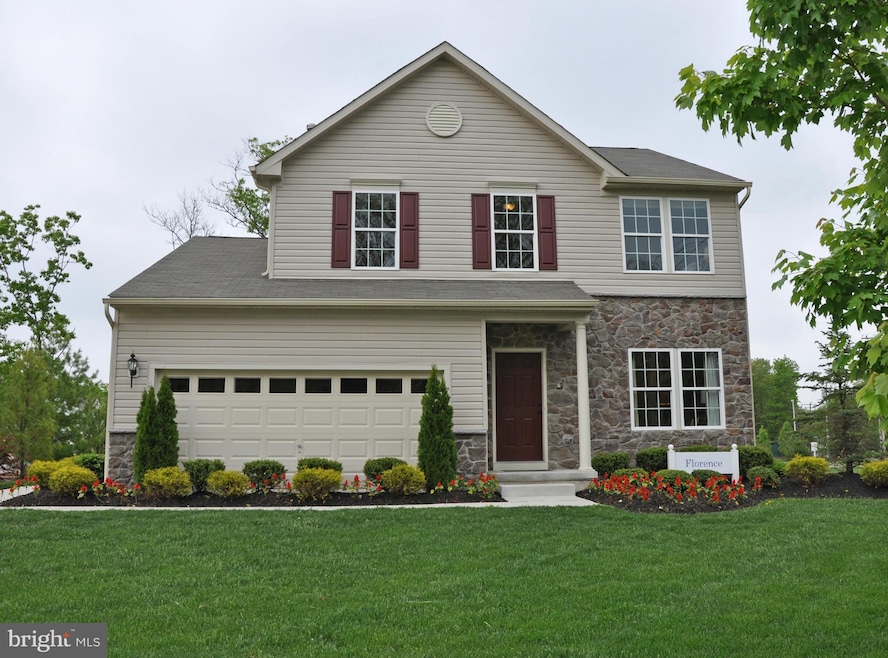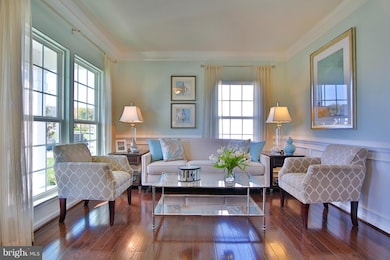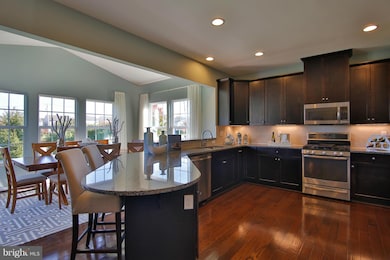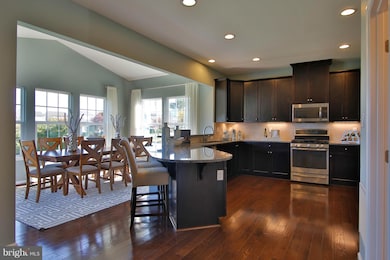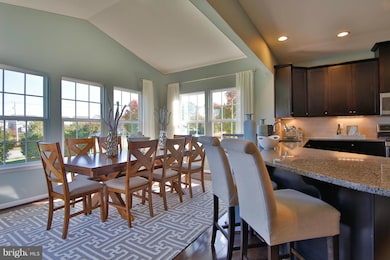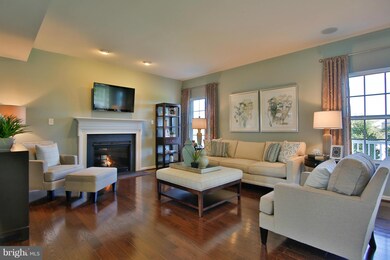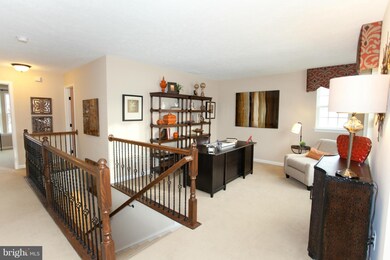
7818 Maple Run Ct Glen Burnie, MD 21060
Estimated Value: $548,019 - $628,000
Highlights
- Newly Remodeled
- Colonial Architecture
- Space For Rooms
- Open Floorplan
- Wood Flooring
- Combination Kitchen and Living
About This Home
As of June 2018Cedar Point is single family home living at a townhome price with everything you want - your own space and yard in a convenient location! Cedar Point offers 4 spacious floorplans ranging from 1,800 to over 3,600 finished sq ft. and 3 to 5 bedrooms starting only in the $400's!!. Images are representative only. Build your dream home today!
Last Agent to Sell the Property
Jason Mitchell Group License #ABR00408 Listed on: 08/10/2017
Last Buyer's Agent
Non Member Member
Metropolitan Regional Information Systems, Inc.
Home Details
Home Type
- Single Family
Est. Annual Taxes
- $4,966
Year Built
- Built in 2018 | Newly Remodeled
Lot Details
- 8,500 Sq Ft Lot
- Landscaped
- Property is in very good condition
HOA Fees
- $17 Monthly HOA Fees
Parking
- 2 Car Attached Garage
- Front Facing Garage
- Garage Door Opener
- Driveway
Home Design
- Colonial Architecture
- Asphalt Roof
- Vinyl Siding
Interior Spaces
- Property has 3 Levels
- Open Floorplan
- Ceiling height of 9 feet or more
- Ceiling Fan
- Double Pane Windows
- Low Emissivity Windows
- Vinyl Clad Windows
- Insulated Windows
- Window Screens
- Sliding Doors
- Insulated Doors
- Entrance Foyer
- Family Room Off Kitchen
- Combination Kitchen and Living
- Dining Room
- Wood Flooring
- Washer and Dryer Hookup
Kitchen
- Breakfast Room
- Eat-In Kitchen
- Electric Oven or Range
- Microwave
- ENERGY STAR Qualified Refrigerator
- Ice Maker
- ENERGY STAR Qualified Dishwasher
- Disposal
Bedrooms and Bathrooms
- 3 Bedrooms
- En-Suite Primary Bedroom
- En-Suite Bathroom
- 2.5 Bathrooms
Unfinished Basement
- Basement Fills Entire Space Under The House
- Connecting Stairway
- Sump Pump
- Space For Rooms
- Rough-In Basement Bathroom
Home Security
- Carbon Monoxide Detectors
- Fire and Smoke Detector
- Fire Sprinkler System
Utilities
- Whole House Fan
- Forced Air Heating and Cooling System
- Heat Pump System
- Vented Exhaust Fan
- Programmable Thermostat
- Underground Utilities
- Electric Water Heater
Additional Features
- Doors with lever handles
- Energy-Efficient Construction
Listing and Financial Details
- $880 Front Foot Fee per year
Community Details
Overview
- Association fees include trash
- $100 Other Monthly Fees
- Built by RYAN HOMES
- Cedar Point Subdivision, Florence Floorplan
- Cedar Point Community
Amenities
- Common Area
Ownership History
Purchase Details
Home Financials for this Owner
Home Financials are based on the most recent Mortgage that was taken out on this home.Purchase Details
Purchase Details
Similar Homes in the area
Home Values in the Area
Average Home Value in this Area
Purchase History
| Date | Buyer | Sale Price | Title Company |
|---|---|---|---|
| Walters Shawn | $444,525 | None Available | |
| Nvr Inc | $137,496 | None Available | |
| Nvr Inc | $137,496 | None Available | |
| Oakcrest Llc | $88,500 | None Available |
Mortgage History
| Date | Status | Borrower | Loan Amount |
|---|---|---|---|
| Open | Walters Shawn | $415,160 | |
| Closed | Walters Shawn | $429,688 |
Property History
| Date | Event | Price | Change | Sq Ft Price |
|---|---|---|---|---|
| 06/05/2018 06/05/18 | Sold | $444,525 | +17.3% | $228 / Sq Ft |
| 08/17/2017 08/17/17 | Pending | -- | -- | -- |
| 08/10/2017 08/10/17 | For Sale | $378,990 | -- | $194 / Sq Ft |
Tax History Compared to Growth
Tax History
| Year | Tax Paid | Tax Assessment Tax Assessment Total Assessment is a certain percentage of the fair market value that is determined by local assessors to be the total taxable value of land and additions on the property. | Land | Improvement |
|---|---|---|---|---|
| 2024 | $4,966 | $422,467 | $0 | $0 |
| 2023 | $4,831 | $408,033 | $0 | $0 |
| 2022 | $4,512 | $393,600 | $132,300 | $261,300 |
| 2021 | $8,869 | $388,367 | $0 | $0 |
| 2020 | $4,319 | $383,133 | $0 | $0 |
| 2019 | $4,249 | $377,900 | $122,300 | $255,600 |
| 2018 | $3,655 | $360,500 | $0 | $0 |
| 2017 | $287 | $40,200 | $0 | $0 |
| 2016 | -- | $27,900 | $0 | $0 |
| 2015 | -- | $25,800 | $0 | $0 |
| 2014 | -- | $23,700 | $0 | $0 |
Agents Affiliated with this Home
-
Carolyn Scuderi McCarthy
C
Seller's Agent in 2018
Carolyn Scuderi McCarthy
Jason Mitchell Group
(240) 405-1203
1 in this area
28 Total Sales
-
N
Buyer's Agent in 2018
Non Member Member
Metropolitan Regional Information Systems
Map
Source: Bright MLS
MLS Number: 1000198769
APN: 03-178-90237181
- 0 Hartwell Rd
- 363 Effies Ln
- 387 Dublin Dr
- 478 Lincoln Dr
- 7738 Monaghan Rd
- 7742 Freetown Rd
- 717 Millhouse Dr
- 7739 Freetown Rd
- 7522 Stonehouse Run Dr
- 7518 Stonehouse Run Dr
- 7614 Holly Ridge Dr
- 0 Freetown Rd Unit MDAA2104444
- 7641 Marcy Ct
- 0 Bertram Ave Unit MDAA2112598
- 1 Bertram Dr
- 7739 Overhill Rd
- 7737 Overhill Rd
- 602 N Shore Dr
- 1110 Castle Harbour Way Unit 3A
- 1105 Castle Harbour Way Unit 2B
- 7818 Maple Run Ct
- 7818 Maple Ave
- 7816 Maple Run Ct
- 306 Cedar Point Dr
- 0 Maple Run Ct
- 304 Cedar Point Dr
- 7814 Maple Run Ct
- 306 Maple Run Ct
- 7820 Maple Run Ct
- 302 Cedar Point Dr
- 7813 Maple Run Ct
- 7812 Maple Run Ct
- 7815 Maple Run Ct
- 7811 Maple Run Ct
- 741 Freedom Bridge Rd
- 309 Cedar Point Dr
- 7817 Maple Run Ct
- 7817 Maple Ave
- 7816 Spencer Rd
- 7809 Maple Run Ct
