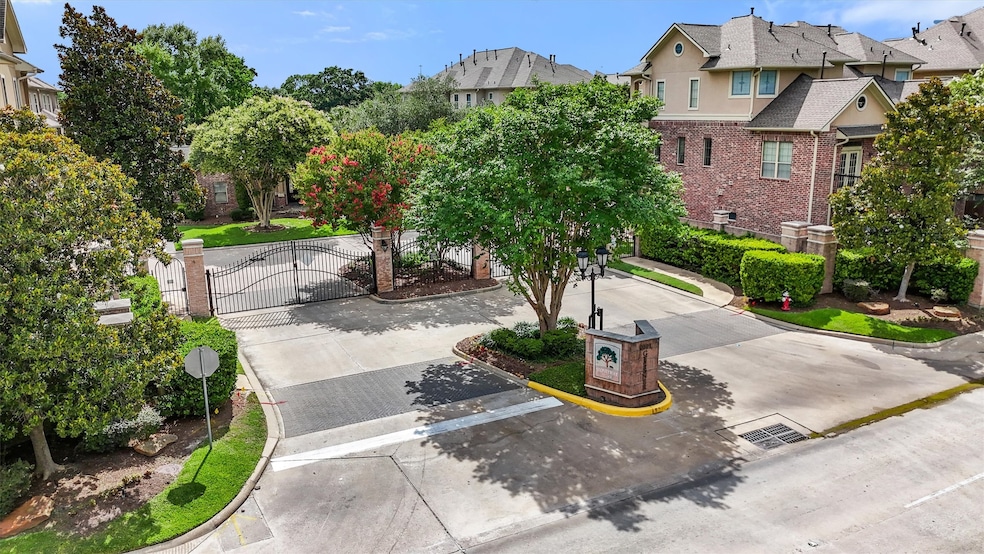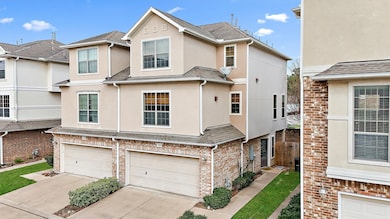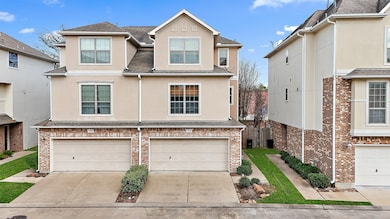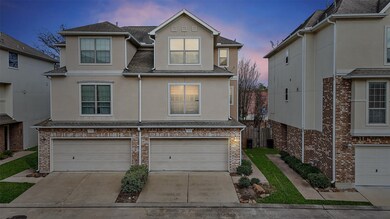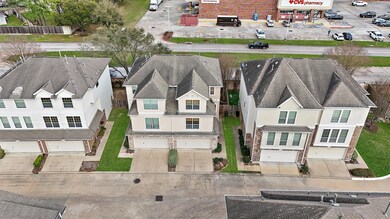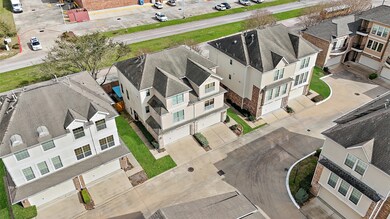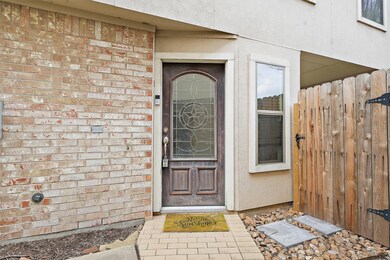7818 Stoneyway Dr Houston, TX 77040
Brookhollow West NeighborhoodHighlights
- Deck
- Traditional Architecture
- Granite Countertops
- Gleason Elementary School Rated A-
- Wood Flooring
- Community Pool
About This Home
This inviting gated community townhome is a blend of comfort and convenience. The 3 story residence is thoughtfully designed to provide an intentional living experience on each level. Upon entering, you are greeted by a welcoming entryway and staircase. Just outside is a covered patio that's the perfect outdoor space with an extra storage room. Second floor has a spacious living and dining room, half bath, and kitchen with modern amenities and breakfast bar. Third floor includes 2 bedrooms and 2 bathrooms. Tile floors, white counters/cabinets adorn the bathrooms, combining functionality with a timeless aesthetic. Conveniently situated near 290 and Sam Houston Tollway, this residence offers easy access to major transportation routes, ensuring a seamless connection to surrounding amenities, shopping centers, and entertainment options. And while you are home, Stoneyway Village offers great lifestyle amenities to their residents including swimming pool, clubhouse, gated entrance and more.
Townhouse Details
Home Type
- Townhome
Est. Annual Taxes
- $3,857
Year Built
- Built in 2007
Lot Details
- 1,707 Sq Ft Lot
- West Facing Home
- Fenced Yard
Parking
- 2 Car Attached Garage
- Additional Parking
Home Design
- Traditional Architecture
Interior Spaces
- 1,873 Sq Ft Home
- 3-Story Property
- Crown Molding
- Entrance Foyer
- Living Room
Kitchen
- Breakfast Bar
- Walk-In Pantry
- Electric Oven
- Gas Cooktop
- Microwave
- Dishwasher
- Granite Countertops
Flooring
- Wood
- Tile
Bedrooms and Bathrooms
- 2 Bedrooms
- En-Suite Primary Bedroom
- Double Vanity
- Bathtub with Shower
Laundry
- Dryer
- Washer
Outdoor Features
- Deck
- Patio
Schools
- Gleason Elementary School
- Cook Middle School
- Jersey Village High School
Utilities
- Central Heating and Cooling System
- Heating System Uses Gas
Listing and Financial Details
- Property Available on 11/19/25
- Long Term Lease
Community Details
Overview
- Stoneyway Village Subdivision
Recreation
- Community Pool
Pet Policy
- Call for details about the types of pets allowed
- Pet Deposit Required
Map
Source: Houston Association of REALTORS®
MLS Number: 28295084
APN: 1232300010100
- 7903 Bachwood Dr
- 7824 Stoneyway Dr
- 7926 Stoneyway Dr
- 7926 Windy Creek Dr
- 8026 Clarion Way
- 9430 Oratorio Ct
- 14623 Wind Hollow Cir
- 9427 Fern Wood Forest
- 8227 Prairie Wind Ln
- 9315 Woodwind Lakes Dr
- 8302 Country Wind Ln
- 8315 Terrace Wind Dr
- 9114 Brahms Ln
- 8359 Shadow Wind Dr
- 9535 Shadow Gate Ln
- 14815 Windoak Ln
- 8907 Opus Ct
- 8502 Laurel Trace
- 15301 Ashburton Dr
- 15314 Philippine St
- 7926 Stoneyway Dr
- 8029 Durango Way Dr
- 8117 Silverton Creek Ln
- 14555 Philippine St
- 15000 Philippine St
- 8319 Wind Willow Dr
- 8403 Windell Ln
- 15314 Philippine St Unit ID1019567P
- 8226 Waynemer Way
- 9406 Laurel Wind Ct
- 14815 Oak Pines Dr
- 9224 Rodney Ray Blvd Unit 1
- 7602 Melody Cir
- 7425 Carbide Ln
- 9111 Winkbow Dr
- 8730 W Sam Houston Pkwy N
- 8830 Fairbloom Ln
- 15702 Congo Ln
- 8814 Fairbloom Ln
- 15609 Australia St
