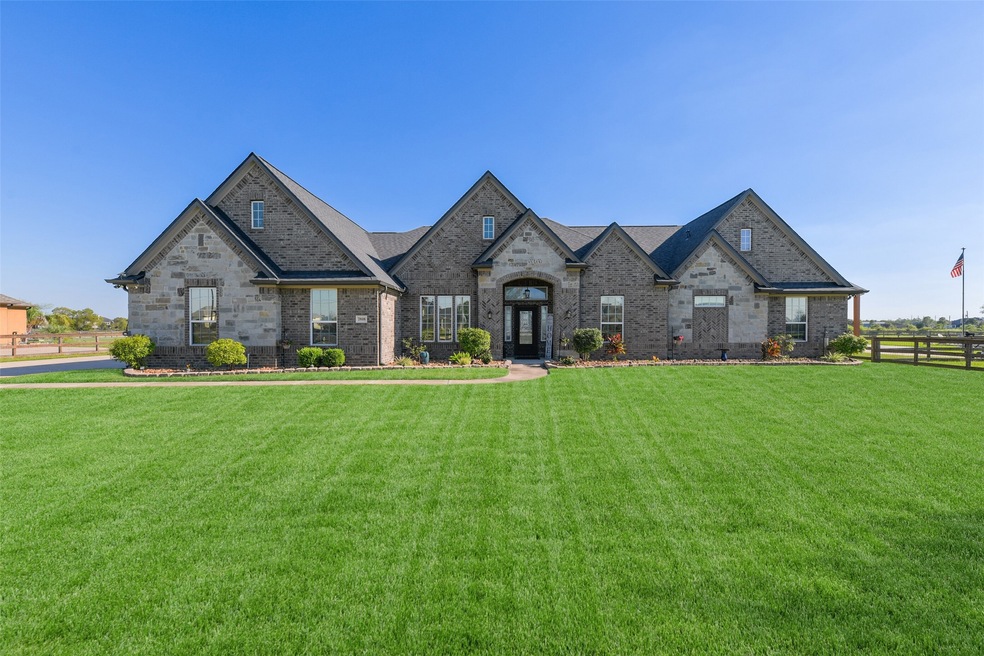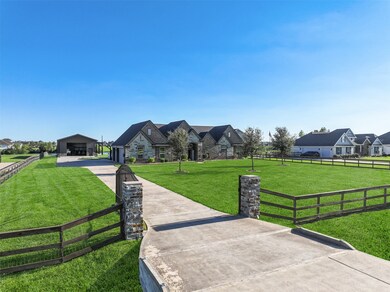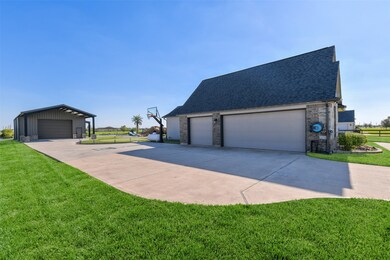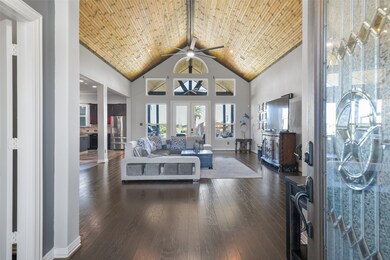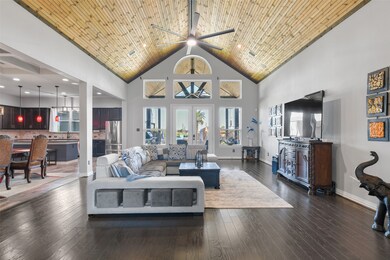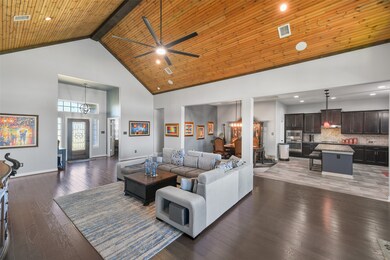
7818 Stratford Hall Dr Rosharon, TX 77583
Highlights
- Lake Front
- Heated In Ground Pool
- Deck
- Parking available for a boat
- 1.28 Acre Lot
- Ranch Style House
About This Home
As of November 2024Private slice of Heaven on a lakefront Texas oasis! A grand gate sets the stage for this fully fenced 1.28-acre country estate in Savannah Plantation that boasts 4 bedrooms, 3 baths, a secluded study, a family room with soaring ceilings with tongue & groove wood accents, an inviting dining room, a gourmet island kitchen with new stainless appliances, & a must-see primary suite with a separate sitting area/media room & an oversized closet with custom built-ins. Step out back to an entertainer's paradise with a large custom-built covered patio with an outdoor kitchen, a putting green, a heated pool & spa with a waterfall/slide, and a stocked lake with a dock for bass fishing from your own backyard! For RVers & boat lovers, there is a 30x70 insulated shop with A/C & heat, 12-inch concrete flooring, & a two-car covered carport. This is the country living you have been waiting for, located just minutes away from SH 288 - making for an easy commute to downtown or the Gulf Coast.
Last Agent to Sell the Property
Stanfield Properties License #0310878 Listed on: 10/01/2024
Home Details
Home Type
- Single Family
Est. Annual Taxes
- $12,801
Year Built
- Built in 2016
Lot Details
- 1.28 Acre Lot
- Lot Dimensions are 140x400
- Lake Front
- North Facing Home
- Back Yard Fenced
- Sprinkler System
HOA Fees
- $58 Monthly HOA Fees
Parking
- 3 Car Attached Garage
- Workshop in Garage
- Garage Door Opener
- Driveway
- Electric Gate
- Additional Parking
- Parking available for a boat
- RV Access or Parking
Home Design
- Ranch Style House
- Brick Exterior Construction
- Slab Foundation
- Composition Roof
- Cement Siding
- Stone Siding
- Radiant Barrier
Interior Spaces
- 3,024 Sq Ft Home
- Wired For Sound
- Crown Molding
- High Ceiling
- Ceiling Fan
- Gas Log Fireplace
- Window Treatments
- Insulated Doors
- Formal Entry
- Family Room Off Kitchen
- Living Room
- Open Floorplan
- Home Office
- Utility Room
Kitchen
- Breakfast Bar
- Walk-In Pantry
- Electric Oven
- Gas Cooktop
- Microwave
- Dishwasher
- Kitchen Island
- Granite Countertops
- Pots and Pans Drawers
- Disposal
Flooring
- Engineered Wood
- Carpet
- Laminate
- Tile
Bedrooms and Bathrooms
- 4 Bedrooms
- 3 Full Bathrooms
- Double Vanity
- Bathtub with Shower
- Hollywood Bathroom
- Separate Shower
Laundry
- Dryer
- Washer
Home Security
- Security System Owned
- Security Gate
- Fire and Smoke Detector
Eco-Friendly Details
- Energy-Efficient Windows with Low Emissivity
- Energy-Efficient Exposure or Shade
- Energy-Efficient HVAC
- Energy-Efficient Insulation
- Energy-Efficient Doors
- Energy-Efficient Thermostat
- Ventilation
Pool
- Heated In Ground Pool
- Gunite Pool
- Spa
Outdoor Features
- Deck
- Covered patio or porch
- Outdoor Kitchen
- Separate Outdoor Workshop
Schools
- Nelson Elementary School
- Iowa Colony Junior High
- Iowa Colony High School
Utilities
- Central Air
- Heating System Uses Propane
- Programmable Thermostat
- Tankless Water Heater
- Water Softener is Owned
Community Details
- Association fees include ground maintenance
- Spectrum Management Association, Phone Number (832) 500-2301
- Built by Stone Meadow Homes
- Savannah Plantation Sec 2 3 4 Subdivision
Ownership History
Purchase Details
Home Financials for this Owner
Home Financials are based on the most recent Mortgage that was taken out on this home.Purchase Details
Home Financials for this Owner
Home Financials are based on the most recent Mortgage that was taken out on this home.Purchase Details
Home Financials for this Owner
Home Financials are based on the most recent Mortgage that was taken out on this home.Purchase Details
Home Financials for this Owner
Home Financials are based on the most recent Mortgage that was taken out on this home.Purchase Details
Home Financials for this Owner
Home Financials are based on the most recent Mortgage that was taken out on this home.Similar Homes in Rosharon, TX
Home Values in the Area
Average Home Value in this Area
Purchase History
| Date | Type | Sale Price | Title Company |
|---|---|---|---|
| Deed | -- | None Listed On Document | |
| Deed | -- | None Listed On Document | |
| Deed | -- | Chicago Title | |
| Interfamily Deed Transfer | -- | None Available | |
| Warranty Deed | -- | Chicago Title | |
| Vendors Lien | -- | Chicago Title |
Mortgage History
| Date | Status | Loan Amount | Loan Type |
|---|---|---|---|
| Open | $680,000 | New Conventional | |
| Closed | $680,000 | New Conventional | |
| Previous Owner | $370,000 | VA | |
| Previous Owner | $461,258 | New Conventional | |
| Previous Owner | $400,839 | New Conventional | |
| Previous Owner | $678,742 | No Value Available |
Property History
| Date | Event | Price | Change | Sq Ft Price |
|---|---|---|---|---|
| 11/18/2024 11/18/24 | Sold | -- | -- | -- |
| 10/24/2024 10/24/24 | Pending | -- | -- | -- |
| 10/14/2024 10/14/24 | Price Changed | $884,900 | -1.1% | $293 / Sq Ft |
| 10/01/2024 10/01/24 | For Sale | $895,000 | +5.3% | $296 / Sq Ft |
| 05/05/2023 05/05/23 | Sold | -- | -- | -- |
| 02/21/2023 02/21/23 | Pending | -- | -- | -- |
| 02/08/2023 02/08/23 | For Sale | $849,990 | -- | $281 / Sq Ft |
Tax History Compared to Growth
Tax History
| Year | Tax Paid | Tax Assessment Tax Assessment Total Assessment is a certain percentage of the fair market value that is determined by local assessors to be the total taxable value of land and additions on the property. | Land | Improvement |
|---|---|---|---|---|
| 2023 | $3,030 | $600,110 | $71,680 | $661,460 |
| 2022 | $10,895 | $540,500 | $71,680 | $468,820 |
| 2021 | $10,391 | $491,690 | $28,670 | $463,020 |
| 2020 | $8,966 | $419,200 | $28,670 | $390,530 |
| 2019 | $8,929 | $404,910 | $25,600 | $379,310 |
| 2018 | $8,953 | $404,910 | $25,600 | $379,310 |
| 2017 | $8,704 | $388,720 | $24,580 | $364,140 |
| 2016 | $336 | $15,000 | $15,000 | $0 |
| 2014 | $261 | $11,520 | $11,520 | $0 |
Agents Affiliated with this Home
-
Thomas Summerville
T
Seller's Agent in 2024
Thomas Summerville
Stanfield Properties
(713) 875-8978
67 in this area
124 Total Sales
-
Paula Bullock
P
Buyer's Agent in 2024
Paula Bullock
Keller Williams Preferred
(281) 670-1800
1 in this area
14 Total Sales
-
K
Seller's Agent in 2023
Karen Crawn
Stanfield Properties
-
P
Buyer's Agent in 2023
Pamela Perkins
Keller Williams Advantage Realty
Map
Source: Houston Association of REALTORS®
MLS Number: 64423368
APN: 7458-4001-012
- 7502 Nottaway Ct
- 7915 Stratford Hall Dr
- 7818 Pebble Hill Ln
- 0 Farm To Market 1462 Rd
- 000 Farm To Market 1462 Rd
- 7419 Augusta Ln
- 6310 Wickwillow Ln
- 8719 Selicia Ln
- 14413 Susie Ln Unit CR442
- 6203 Wickwillow Ln
- 0 Patricia Lane County Road 377 Unit 48211101
- 14021 Susie Ln
- 13933 Patricia Ln Unit CR377
- 1610 Marilyn St
- 7920 County Road 172
- 13820 Bryan Ave Unit 951
- 000 S Oak Bend Dr
- 5624 Wickwillow Ln
- 15919 Ash Rd
- 9001 County Road 121
