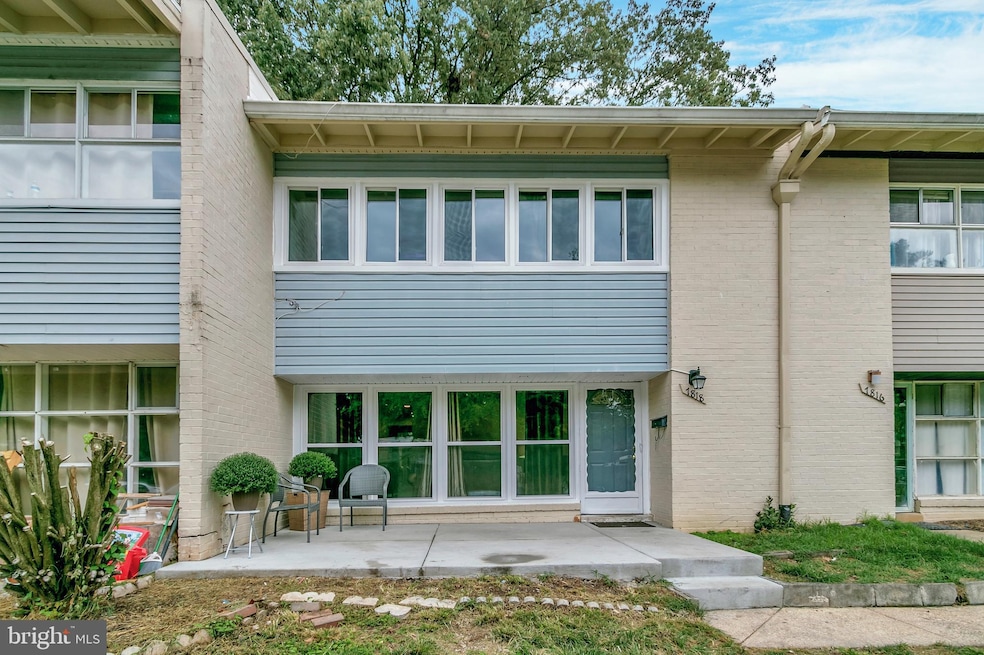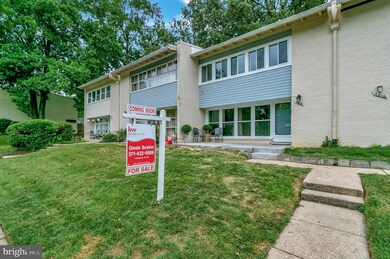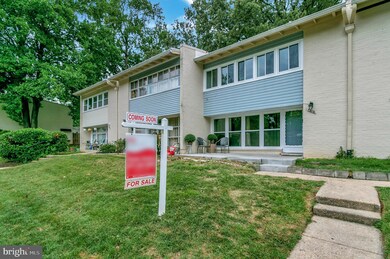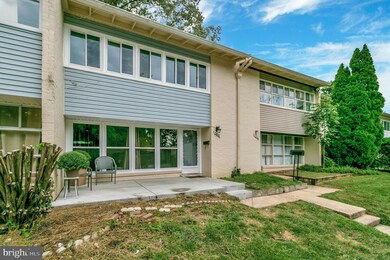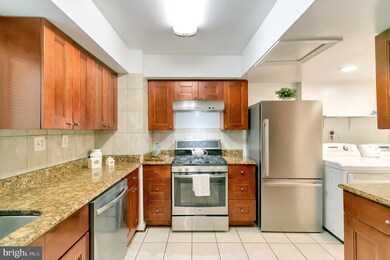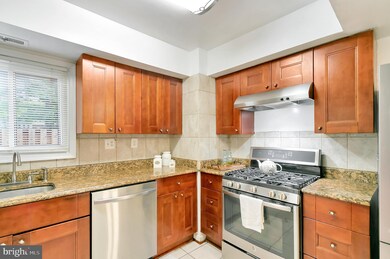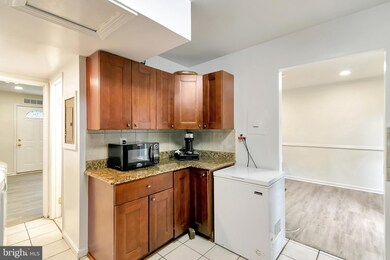
7818 Winona Ct Annandale, VA 22003
Highlights
- Contemporary Architecture
- Wood Flooring
- Community Basketball Court
- Traditional Floor Plan
- Community Pool
- Community Center
About This Home
As of January 2022Great location nestled within the beltway 2-3 minutes to I-495 easy access. Parking at door. Bright and well-maintained house, kitchen opens to dining room & private fenced patio. A kitchen with stainless steel appliances, cabinets, and granite countertop. Plenty of space to prep home cooked meals. Rare 2 assigned parking spaces,. Master Walk-in Closet. Dedicated extra storage unit, kids play area, swimming pool. Hot Water 2021,Window 2019,Hardwood 2021,Bathrooms 2021.Close to restaurants, shopping, schools including NOVA Community College and George Mason University. Conveniently located very close to Washington DC and surrounding area. Proximity to popular areas such as the Mosaic District, historic old town Alexandria, and Crystal City. Less than 15 minutes drive to Virginia Railway Express (VRE) , Dunn Loring and Van Dorn metro station. Short walk to Metro bus stop to Pentagon, super easy access to beltway I-495, I395, l-66, and l-95! Quicker closing preferred.
Last Agent to Sell the Property
Keller Williams Realty License #0225225507 Listed on: 09/10/2021

Townhouse Details
Home Type
- Townhome
Est. Annual Taxes
- $3,553
Year Built
- Built in 1964
HOA Fees
- $315 Monthly HOA Fees
Home Design
- Contemporary Architecture
- Brick Exterior Construction
- Slab Foundation
Interior Spaces
- 1,298 Sq Ft Home
- Property has 2 Levels
- Traditional Floor Plan
- Window Treatments
- Combination Kitchen and Dining Room
- Wood Flooring
Kitchen
- Country Kitchen
- Breakfast Area or Nook
- Gas Oven or Range
- Microwave
- Ice Maker
- Dishwasher
- Stainless Steel Appliances
- Disposal
- Instant Hot Water
Bedrooms and Bathrooms
- 3 Main Level Bedrooms
- Walk-In Closet
Laundry
- Dryer
- Washer
Parking
- Parking Lot
- Assigned Parking
Accessible Home Design
- Doors with lever handles
- Level Entry For Accessibility
Utilities
- Forced Air Heating and Cooling System
- Vented Exhaust Fan
- Natural Gas Water Heater
- Public Septic
Listing and Financial Details
- Assessor Parcel Number 0702 15117818
Community Details
Overview
- Association fees include common area maintenance, gas, insurance, lawn maintenance, parking fee, water, trash, snow removal, sewer, road maintenance
- Fairfax Heritage Community
- Fairfax Heritage Subdivision
Amenities
- Picnic Area
- Community Center
- Community Storage Space
Recreation
- Community Basketball Court
- Community Pool
Pet Policy
- No Pets Allowed
Ownership History
Purchase Details
Home Financials for this Owner
Home Financials are based on the most recent Mortgage that was taken out on this home.Purchase Details
Home Financials for this Owner
Home Financials are based on the most recent Mortgage that was taken out on this home.Purchase Details
Home Financials for this Owner
Home Financials are based on the most recent Mortgage that was taken out on this home.Purchase Details
Home Financials for this Owner
Home Financials are based on the most recent Mortgage that was taken out on this home.Similar Homes in Annandale, VA
Home Values in the Area
Average Home Value in this Area
Purchase History
| Date | Type | Sale Price | Title Company |
|---|---|---|---|
| Deed | $352,000 | Universal Title | |
| Deed | $352,000 | Sneath Law Pllc | |
| Warranty Deed | $326,000 | -- | |
| Deed | $224,900 | -- | |
| Deed | $109,900 | -- |
Mortgage History
| Date | Status | Loan Amount | Loan Type |
|---|---|---|---|
| Closed | $360,096 | VA | |
| Closed | $360,096 | VA | |
| Previous Owner | $288,000 | New Conventional | |
| Previous Owner | $72,000 | Unknown | |
| Previous Owner | $260,800 | New Conventional | |
| Previous Owner | $202,000 | New Conventional | |
| Previous Owner | $107,400 | No Value Available |
Property History
| Date | Event | Price | Change | Sq Ft Price |
|---|---|---|---|---|
| 03/24/2023 03/24/23 | Rented | $2,399 | 0.0% | -- |
| 03/23/2023 03/23/23 | Under Contract | -- | -- | -- |
| 03/21/2023 03/21/23 | Price Changed | $2,399 | -4.0% | $2 / Sq Ft |
| 02/27/2023 02/27/23 | For Rent | $2,499 | 0.0% | -- |
| 01/12/2022 01/12/22 | Sold | $352,000 | -0.6% | $271 / Sq Ft |
| 10/06/2021 10/06/21 | Pending | -- | -- | -- |
| 09/30/2021 09/30/21 | Price Changed | $354,000 | -1.0% | $273 / Sq Ft |
| 09/10/2021 09/10/21 | For Sale | $357,700 | -- | $276 / Sq Ft |
Tax History Compared to Growth
Tax History
| Year | Tax Paid | Tax Assessment Tax Assessment Total Assessment is a certain percentage of the fair market value that is determined by local assessors to be the total taxable value of land and additions on the property. | Land | Improvement |
|---|---|---|---|---|
| 2024 | $4,295 | $370,730 | $74,000 | $296,730 |
| 2023 | $3,874 | $343,270 | $69,000 | $274,270 |
| 2022 | $3,738 | $326,920 | $65,000 | $261,920 |
| 2021 | $3,552 | $302,700 | $61,000 | $241,700 |
| 2020 | $3,582 | $302,700 | $61,000 | $241,700 |
| 2019 | $3,264 | $275,810 | $55,000 | $220,810 |
| 2018 | $3,172 | $275,810 | $55,000 | $220,810 |
| 2017 | $3,050 | $262,680 | $53,000 | $209,680 |
| 2016 | $2,857 | $246,650 | $49,000 | $197,650 |
| 2015 | $2,698 | $241,770 | $48,000 | $193,770 |
| 2014 | $2,382 | $213,960 | $43,000 | $170,960 |
Agents Affiliated with this Home
-
Gloria Griner

Seller's Agent in 2023
Gloria Griner
Real Living at Home
(202) 345-9174
1 in this area
45 Total Sales
-
Jerusha Bookhamer

Buyer's Agent in 2023
Jerusha Bookhamer
Century 21 New Millennium
(360) 551-8597
5 Total Sales
-
Gisele Ibrahim

Seller's Agent in 2022
Gisele Ibrahim
Keller Williams Realty
(571) 432-9869
2 in this area
46 Total Sales
Map
Source: Bright MLS
MLS Number: VAFX2021110
APN: 0702-15117818
- 5035 Americana Dr Unit 5035
- 7836 Heritage Dr
- 4931 Americana Dr Unit 4931B
- 7811 Sutter Ln
- 0 Heritage Dr
- 4539 Joseph Bristow Ln
- 4953 Oriskany Dr
- 7705 Royston St
- 7800 Dassett Ct Unit 203
- 7800 Inverton Rd Unit 201
- 4408 Island Place Unit T2
- 4917 Erie St
- 4420 Briarwood Ct N Unit 24
- 7900 Inverton Rd Unit 3
- 7904 Inverton Rd Unit 204
- 4415 Briarwood Ct N Unit 11
- 4753 Pomponio Place
- 4360 Ivymount Ct Unit 28
- 4757 Pomponio Place
- 7540 Park Ln
