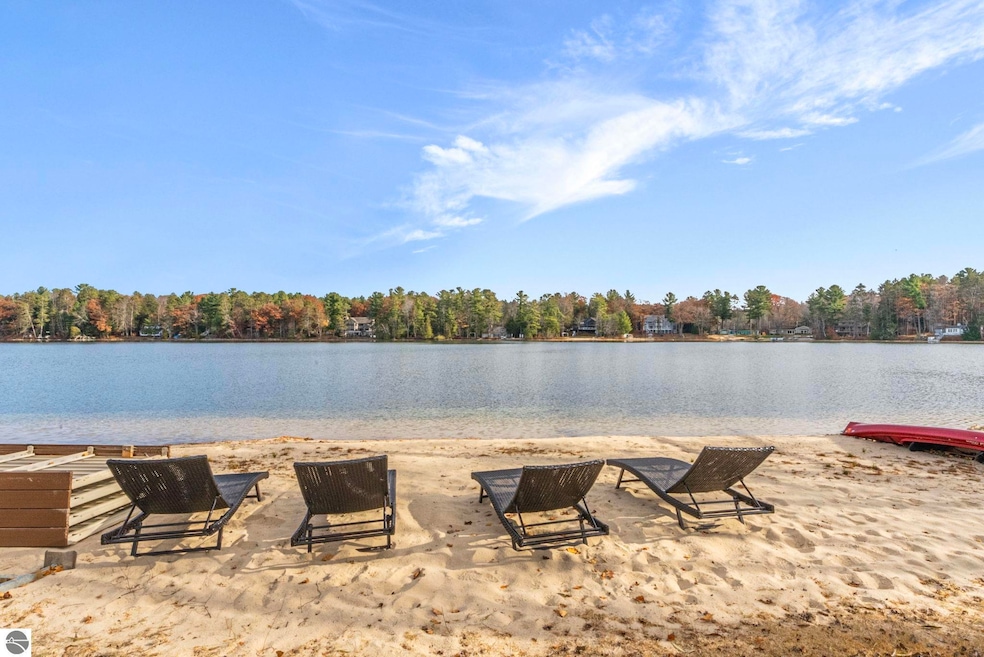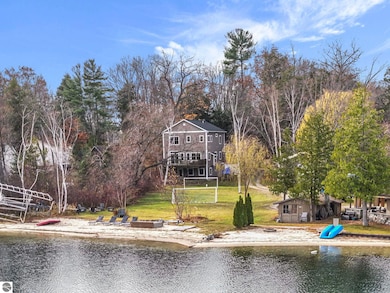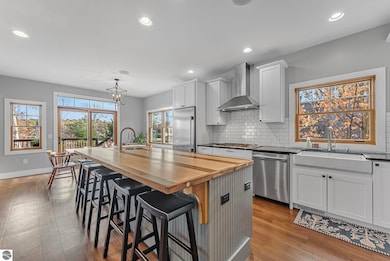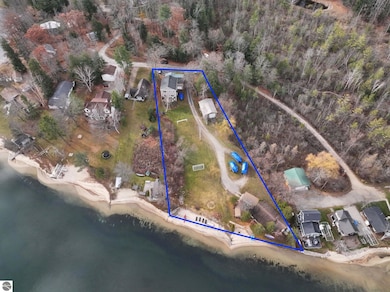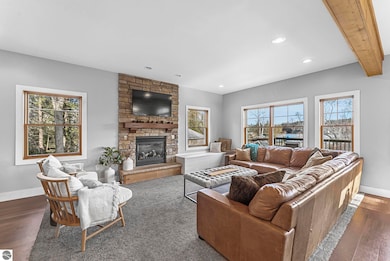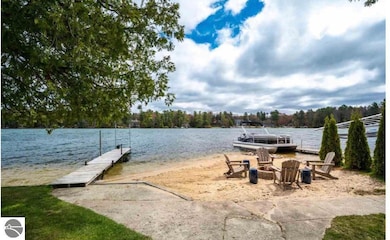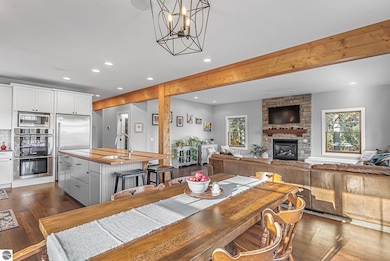7819 + 7811 Hillside Dr Traverse City, MI 49685
Estimated payment $23,833/month
Highlights
- Boathouse
- Deeded Waterfront Access Rights
- Sauna
- Private Waterfront
- Sandy Beach
- Lake Privileges
About This Home
Discover an exceptional Long Lake estate offering unmatched space, comfort, and amenities across two expansive lots with two tax IDs. The main home features 7 bedrooms and 41⁄2 bathrooms, including a private mother-in-law suite complete with a full kitchen and cozy fireplace. The main kitchen is a chef’s dream, showcasing soapstone countertops, a custom walnut-and-maple island, and double ovens, perfect for entertaining on any scale. Multiple living spaces, including three separate living areas. Throughout the main level, you’ll find 9 foot ceilings, Bluetooth ceiling speakers, and wiring that extends into the primary bedroom, bath, and deck. The home includes thoughtful luxury touches such as heated floors in the primary bathroom and lower-level bath, a built-in sauna, and a natural gas grill connection on the deck. Step outside and enjoy an outdoor shower, a lot large enough for a soccer field, and a pole building for additional storage or hobby use. A private drive leads directly to the shoreline, where the estate boasts amazing sandy frontage with a hard sandy bottom ideal for swimming and water enjoyment.The guest cottage, currently operated as an short term rental, offers excellent income potential or additional private lodging. It features its own well and septic, a charming fireplace, 2 bedrooms, 1 bathroom, and a covered porch overlooking the property. Ownership in this exclusive community includes access to exceptional shared amenities: a private playground with baseball diamond, disc golf course, private walking trails, use of the covered pavilion, and a private boat launch, meaning you’ll never need to visit a public launch again. With incredible space, luxurious amenities, and premium sandy waterfront on two lots, this property delivers an unparalleled lakeside living experience.
Home Details
Home Type
- Single Family
Year Built
- Built in 1950
Lot Details
- 1.23 Acre Lot
- Lot Dimensions are 200 x 368
- Private Waterfront
- 200 Feet of Waterfront
- Sandy Beach
- Cul-De-Sac
- Lot Has A Rolling Slope
- The community has rules related to zoning restrictions
HOA Fees
- $67 Monthly HOA Fees
Home Design
- Block Foundation
- Frame Construction
- Asphalt Roof
- Vinyl Siding
Interior Spaces
- 5,890 Sq Ft Home
- 2-Story Property
- Wood Burning Fireplace
- Gas Fireplace
- Mud Room
- Sauna
- Radiant Floor
Kitchen
- Double Oven
- Cooktop
- Microwave
- Freezer
- Dishwasher
- Kitchen Island
- Solid Surface Countertops
Bedrooms and Bathrooms
- 9 Bedrooms
- Walk-In Closet
Laundry
- Dryer
- Washer
Basement
- Walk-Out Basement
- Basement Fills Entire Space Under The House
- Basement Window Egress
Parking
- 2 Car Detached Garage
- Gravel Driveway
Outdoor Features
- Deeded Waterfront Access Rights
- Boathouse
- Lake Privileges
- Deck
Utilities
- Forced Air Heating and Cooling System
- Well
- Cable TV Available
Community Details
Overview
- Association fees include snow removal
- Peninsula Estates Community
Amenities
- Common Area
Recreation
- Water Sports
- Trails
Map
Home Values in the Area
Average Home Value in this Area
Property History
| Date | Event | Price | List to Sale | Price per Sq Ft |
|---|---|---|---|---|
| 11/20/2025 11/20/25 | For Sale | $3,790,000 | -- | $643 / Sq Ft |
Source: Northern Great Lakes REALTORS® MLS
MLS Number: 1940678
- 1571 N South Long Lake Rd
- 7749 Gingerwood Dr
- 1335 Outer Dr W
- 1970 N South Long Lake Rd
- 639 N South Long Lake Rd
- 2952 Old Farm Ln
- 7412 Forest Lodge Rd
- 3616 E Long Lake Rd
- 477 Bradfield Ln
- 2231 Tyler Hills Dr Unit 19
- 9111 Settlers Ln
- 00 Crescent Shores Dr
- 3149 Lake Meadows Cir
- 3232 E Long Lake Rd
- 2424 Tyler Hills Dr
- 0 Vl Tyler Hiils Dr Unit 7
- 0 Vl Tyler Hiils Dr Unit 12 25010845
- 315 W Long Lake Rd
- 9916 Westwood Dr
- Unit 13 Angling Way Unit 13
- 7967 Sunset Dr
- 843 N South Long Lake Rd
- 53 Greer Dr
- 65 Greer Dr
- 1473 Greenbrier Dr
- 4649 Primrose Ln
- 4652 Meadow Lane Dr
- 4573 Springcress Ln
- 4712 Owl View Dr
- 4210 Lady Slipper Ln
- 832 Calla Lilly Ln
- 6444 Cedar Run
- 2054 Essex View Dr
- 6028 Traverse Edge Way
- 2516 Crossing Cir
- 2964 Emerald Bluffs
- 3860 N Long Lake Rd
- 3358 Rennie St
- 3686 Matador W
- 2276 S M-37 Unit B
