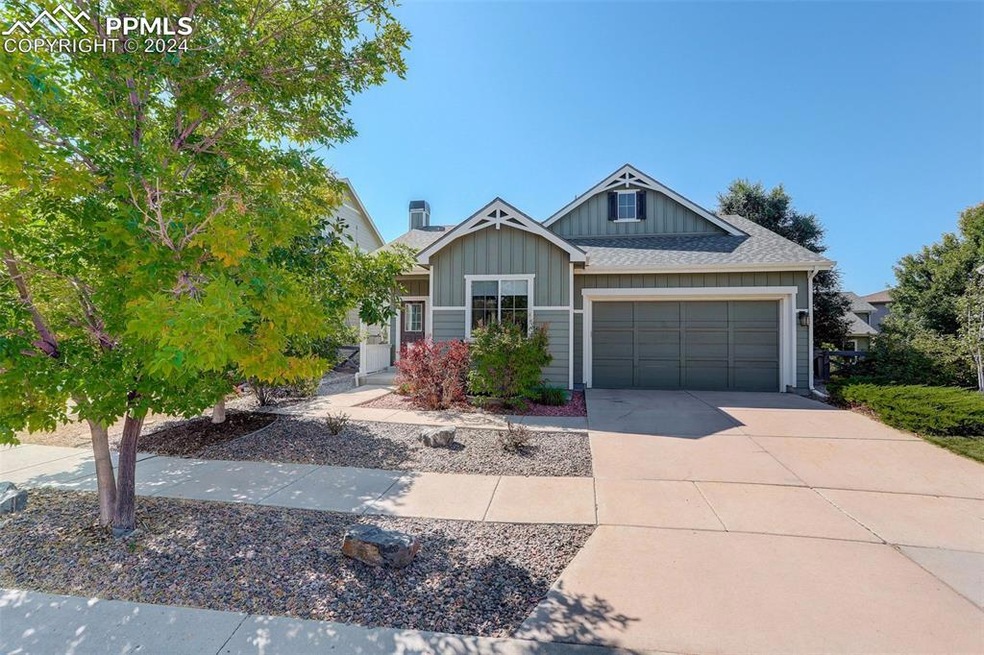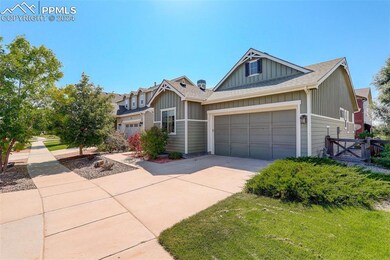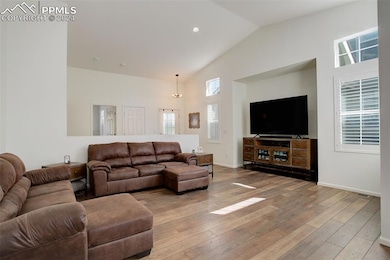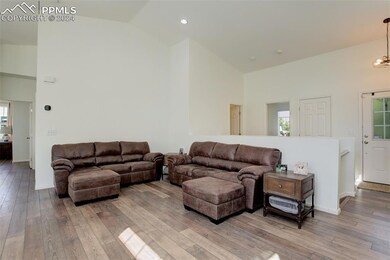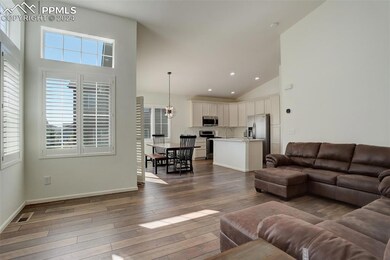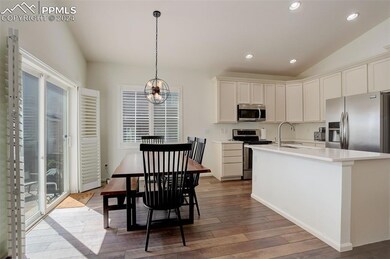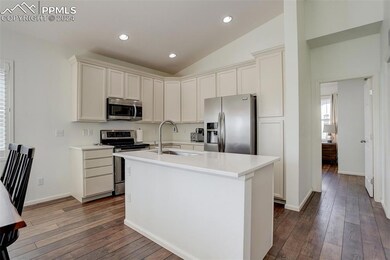
7819 Buckeye Tree Ln Colorado Springs, CO 80927
Banning Lewis Ranch NeighborhoodHighlights
- Fitness Center
- Property is near a park
- Ranch Style House
- Clubhouse
- Vaulted Ceiling
- Great Room
About This Home
As of November 2024Move-in ready cottage style rancher in amenity-rich Banning Lewis Ranch! This home has 4 bedrooms, 3 baths, vaulted ceilings and plantation shutters throughout the great room area and features...high-quality LVP in most of the main level...13x18 living room with TV niche, clerestory windows and ceiling fan prewire...dining area with decorator light fixture and door to back patio...updated kitchen with painted 42" cabinets, Cambria quartz counters, island with counter bar, convenient 1-bowl sink and touchless faucet, and SS appliances including smooth top range...sunny 12x14 primary bedroom with crown molding, 9' tray ceiling, ensuite with extended vanity, double sinks, soaking tub and walk-in closet...2nd bedroom/office with 9' ceilings and windows overlooking the covered front porch and mature trees...convenient full hall bath...and main level laundry with included W/D. The fully finished, permitted basement has 9' ceilings, quality new carpet throughout and features...two large adjoining family room spaces, one for your couch and TV, and the other for a game table/workout space/etc. and dry bar with ample cabinets, mini-fridge and counter bar...3rd and 4th bedrooms (located peacefully away from the action) with good-sized closets...and full hall bath with large vanity, granite-look formica and 12"x12" ceramic tile shower walls and floor. Outside, you'll enjoy the...sunny backyard with paver patio, artificial turf and mature trees and shrubs...xeriscaped front yard with mature trees and just a small patch of grass...neighborhood walking/biking trail access across the street...less than 1/2 mile to the award winning K-12 Banning Lewis Academy and BLR rec center with pool, splash pad, playground, tennis/pickleball courts and fitness room. Easy access to the Powers corridor shopping, dining and entertainment, and Peterson and Shriever SFBs, too!
Last Agent to Sell the Property
Coldwell Banker Realty Brokerage Phone: (719) 550-2500 Listed on: 09/04/2024

Last Buyer's Agent
Non Member
Non Member
Home Details
Home Type
- Single Family
Est. Annual Taxes
- $3,474
Year Built
- Built in 2008
Lot Details
- 4,038 Sq Ft Lot
- Back Yard Fenced
- Landscaped
- Level Lot
Parking
- 2 Car Attached Garage
- Garage Door Opener
- Driveway
Home Design
- Ranch Style House
- Shingle Roof
Interior Spaces
- 2,490 Sq Ft Home
- Vaulted Ceiling
- Ceiling Fan
- Six Panel Doors
- Great Room
- Basement Fills Entire Space Under The House
Kitchen
- Self-Cleaning Oven
- Microwave
- Dishwasher
- Disposal
Flooring
- Carpet
- Ceramic Tile
- Luxury Vinyl Tile
- Vinyl
Bedrooms and Bathrooms
- 4 Bedrooms
- 3 Full Bathrooms
Laundry
- Dryer
- Washer
Accessible Home Design
- Remote Devices
- Ramped or Level from Garage
Location
- Property is near a park
- Property near a hospital
- Property is near schools
- Property is near shops
Schools
- Falcon Elementary And Middle School
- Falcon High School
Utilities
- Forced Air Heating and Cooling System
- Heating System Uses Natural Gas
- 220 Volts in Kitchen
- Phone Available
Community Details
Overview
- Association fees include common utilities, covenant enforcement, management, trash removal, see show/agent remarks
- Built by Capital Pacific Homes
Amenities
- Clubhouse
- Community Center
Recreation
- Tennis Courts
- Community Playground
- Fitness Center
- Community Pool
- Park
- Hiking Trails
- Trails
Ownership History
Purchase Details
Home Financials for this Owner
Home Financials are based on the most recent Mortgage that was taken out on this home.Purchase Details
Home Financials for this Owner
Home Financials are based on the most recent Mortgage that was taken out on this home.Purchase Details
Home Financials for this Owner
Home Financials are based on the most recent Mortgage that was taken out on this home.Purchase Details
Home Financials for this Owner
Home Financials are based on the most recent Mortgage that was taken out on this home.Similar Homes in Colorado Springs, CO
Home Values in the Area
Average Home Value in this Area
Purchase History
| Date | Type | Sale Price | Title Company |
|---|---|---|---|
| Warranty Deed | $455,000 | Guardian Title | |
| Warranty Deed | $240,000 | Heritage Title | |
| Interfamily Deed Transfer | -- | Unified Title Company | |
| Warranty Deed | $210,000 | Land Title Guarantee Company |
Mortgage History
| Date | Status | Loan Amount | Loan Type |
|---|---|---|---|
| Open | $341,250 | New Conventional | |
| Previous Owner | $50,000 | Credit Line Revolving | |
| Previous Owner | $224,000 | New Conventional | |
| Previous Owner | $226,750 | New Conventional | |
| Previous Owner | $20,000 | Credit Line Revolving | |
| Previous Owner | $235,877 | FHA | |
| Previous Owner | $235,653 | FHA | |
| Previous Owner | $188,000 | New Conventional | |
| Previous Owner | $207,075 | FHA |
Property History
| Date | Event | Price | Change | Sq Ft Price |
|---|---|---|---|---|
| 11/25/2024 11/25/24 | Sold | $455,000 | -4.2% | $183 / Sq Ft |
| 10/23/2024 10/23/24 | Off Market | $475,000 | -- | -- |
| 10/07/2024 10/07/24 | Price Changed | $475,000 | -3.1% | $191 / Sq Ft |
| 10/01/2024 10/01/24 | Price Changed | $490,000 | -2.0% | $197 / Sq Ft |
| 09/04/2024 09/04/24 | For Sale | $500,000 | -- | $201 / Sq Ft |
Tax History Compared to Growth
Tax History
| Year | Tax Paid | Tax Assessment Tax Assessment Total Assessment is a certain percentage of the fair market value that is determined by local assessors to be the total taxable value of land and additions on the property. | Land | Improvement |
|---|---|---|---|---|
| 2024 | $3,474 | $31,910 | $6,430 | $25,480 |
| 2023 | $3,474 | $31,910 | $6,430 | $25,480 |
| 2022 | $2,802 | $23,120 | $5,560 | $17,560 |
| 2021 | $2,861 | $23,780 | $5,720 | $18,060 |
| 2020 | $2,491 | $20,580 | $5,080 | $15,500 |
| 2019 | $2,477 | $20,580 | $5,080 | $15,500 |
| 2018 | $2,316 | $19,120 | $4,180 | $14,940 |
| 2017 | $2,322 | $19,120 | $4,180 | $14,940 |
| 2016 | $2,455 | $21,070 | $4,300 | $16,770 |
| 2015 | $2,562 | $21,070 | $4,300 | $16,770 |
| 2014 | -- | $20,460 | $3,580 | $16,880 |
Agents Affiliated with this Home
-
Jennifer Montoya

Seller's Agent in 2024
Jennifer Montoya
Coldwell Banker Realty
(719) 550-2500
1 in this area
105 Total Sales
-
N
Buyer's Agent in 2024
Non Member
Non Member
Map
Source: Pikes Peak REALTOR® Services
MLS Number: 6975403
APN: 53093-06-056
- 6724 Myrtle Creek Dr
- 7916 Fallgold Ct
- 6996 Mustang Rim Dr
- 7090 Silver Buckle Dr
- 8044 Cinnamon Ct
- 6707 Issaquah Dr
- 8059 Cinnamon Ct
- 8084 Cinnamon Ct
- 7174 Silver Buckle Dr
- 7151 Laurel Cherry Ct
- 6535 Forest Thorn Ct
- 6519 Forest Thorn Ct
- 6620 Big Leaf Ln
- 8216 Mahogany Wood Ct
- 8239 Silver Birch Dr
- 6777 Ironwood Tree Cir
- 6725 Monterey Pine Loop
- 6658 Folsom Heights
- 6631 Calico Crest Heights
- 8257 Plumwood Cir
