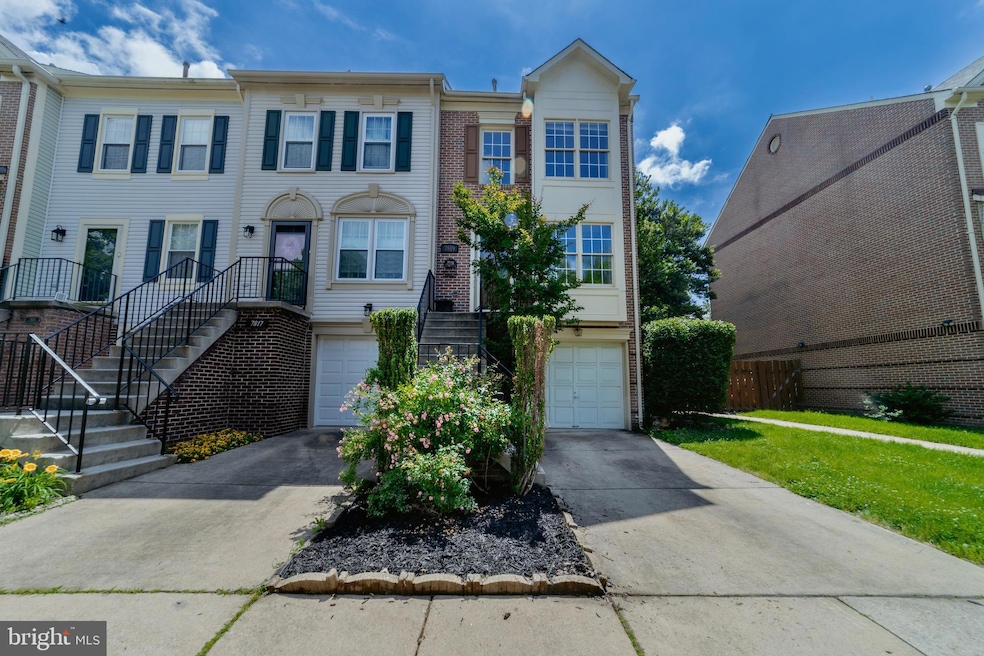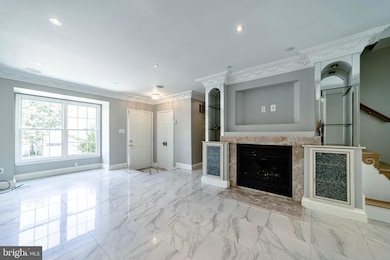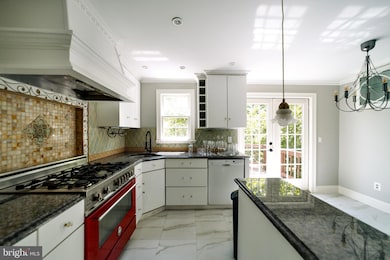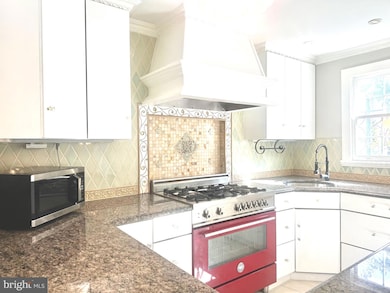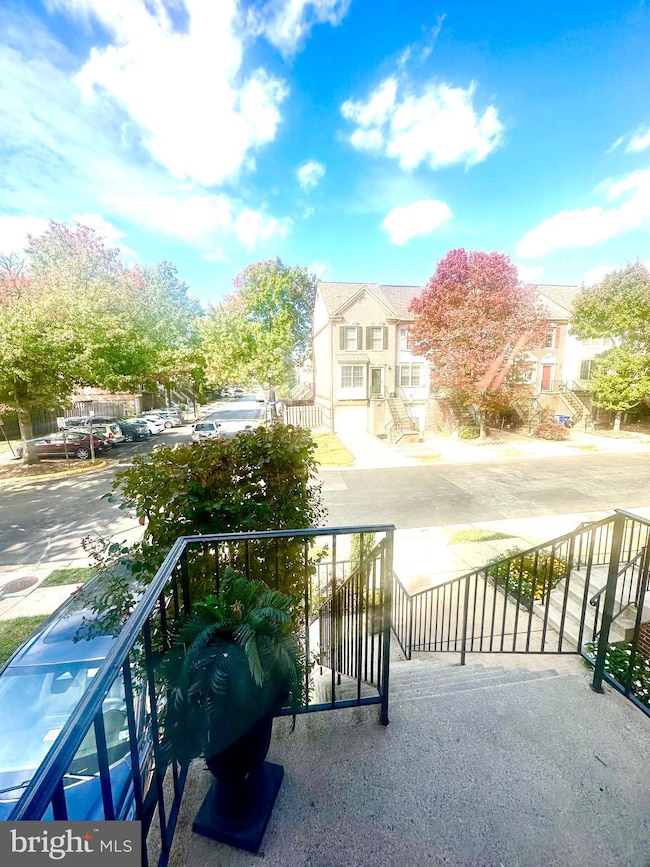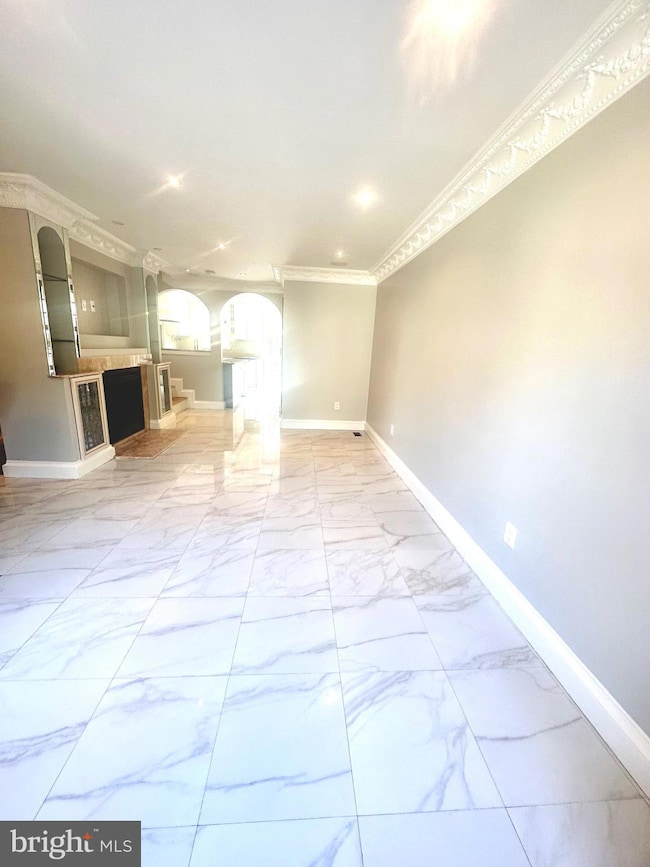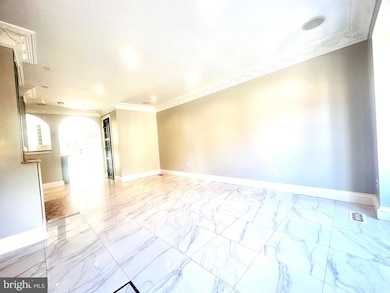
7819 Colonial Springs Blvd Alexandria, VA 22306
Estimated payment $3,705/month
Highlights
- Very Popular Property
- Colonial Architecture
- 1 Car Direct Access Garage
- Sandburg Middle Rated A-
- 1 Fireplace
- Living Room
About This Home
This end unit townhouse offers a convenient location with easy access to various amenities. Situated close to everything, it boasts plenty of natural light and backs onto a common area. The owner is an interior designer who upgraded the whole house into a designer’s haven. This 4-level townhouse includes 3 bedrooms and 3.5 bathrooms, along with an eat-in kitchen featuring French doors leading to a deck. The family room is complemented by a fireplace, and the walkout basement opens up to a fenced backyard. Home has crown molding throughout the house, Italian tile flooring and a one-car garage for your convenience. Within minutes, you can reach Old Town, 495/I95, a shopping center, and a bus stop right at your doorstep, providing easy access to the Huntington metro.
Townhouse Details
Home Type
- Townhome
Est. Annual Taxes
- $5,933
Year Built
- Built in 1993
Lot Details
- 1,856 Sq Ft Lot
HOA Fees
- $48 Monthly HOA Fees
Parking
- 1 Car Direct Access Garage
- Front Facing Garage
- Driveway
- On-Street Parking
Home Design
- Colonial Architecture
- Brick Exterior Construction
- Brick Foundation
- Concrete Perimeter Foundation
Interior Spaces
- 1,316 Sq Ft Home
- Property has 4 Levels
- 1 Fireplace
- Living Room
- Dining Room
Bedrooms and Bathrooms
- 3 Bedrooms
Finished Basement
- Walk-Out Basement
- Connecting Stairway
- Interior and Exterior Basement Entry
Accessible Home Design
- Doors swing in
- Doors are 32 inches wide or more
Utilities
- 90% Forced Air Heating and Cooling System
- Natural Gas Water Heater
Listing and Financial Details
- Tax Lot 10
- Assessor Parcel Number 1021 42 0010
Community Details
Overview
- Village At Gum Springs Subdivision
Pet Policy
- Pet Size Limit
- Pet Deposit Required
- Dogs and Cats Allowed
Map
Home Values in the Area
Average Home Value in this Area
Tax History
| Year | Tax Paid | Tax Assessment Tax Assessment Total Assessment is a certain percentage of the fair market value that is determined by local assessors to be the total taxable value of land and additions on the property. | Land | Improvement |
|---|---|---|---|---|
| 2024 | $6,100 | $478,670 | $125,000 | $353,670 |
| 2023 | $5,977 | $486,190 | $125,000 | $361,190 |
| 2022 | $5,503 | $439,680 | $105,000 | $334,680 |
| 2021 | $5,011 | $392,940 | $92,000 | $300,940 |
| 2020 | $4,867 | $379,970 | $92,000 | $287,970 |
| 2019 | $4,685 | $363,300 | $89,000 | $274,300 |
| 2018 | $4,033 | $350,710 | $89,000 | $261,710 |
| 2017 | $4,110 | $324,320 | $82,000 | $242,320 |
| 2016 | $4,102 | $324,320 | $82,000 | $242,320 |
| 2015 | $4,193 | $344,790 | $87,000 | $257,790 |
| 2014 | $4,065 | $334,060 | $82,000 | $252,060 |
Property History
| Date | Event | Price | Change | Sq Ft Price |
|---|---|---|---|---|
| 05/24/2025 05/24/25 | For Sale | $565,000 | 0.0% | $429 / Sq Ft |
| 10/27/2023 10/27/23 | Rented | $3,000 | 0.0% | -- |
| 10/20/2023 10/20/23 | For Rent | $3,000 | -- | -- |
Purchase History
| Date | Type | Sale Price | Title Company |
|---|---|---|---|
| Warranty Deed | $285,000 | -- | |
| Warranty Deed | $435,000 | -- | |
| Deed | $244,000 | -- | |
| Deed | $148,000 | -- |
Mortgage History
| Date | Status | Loan Amount | Loan Type |
|---|---|---|---|
| Open | $132,000 | Credit Line Revolving | |
| Closed | $94,000 | Credit Line Revolving | |
| Open | $228,500 | New Conventional | |
| Closed | $228,000 | Adjustable Rate Mortgage/ARM | |
| Closed | $228,000 | New Conventional | |
| Previous Owner | $348,000 | New Conventional | |
| Previous Owner | $240,200 | No Value Available | |
| Previous Owner | $150,960 | No Value Available |
Similar Homes in Alexandria, VA
Source: Bright MLS
MLS Number: VAFX2243072
APN: 1021-42-0010
- 7814 Belvedere Dr
- 2701 Woodwalk Ct
- 2907 Dumas St
- 2728 Boswell Ave
- 2504 Sherwood Hall Ln
- 2813 Woodlawn Trail
- 2416 Sherwood Hall Ln
- 8036 Holland Rd
- 2402 Daphne Ln
- 7514 Snowpea Ct Unit G
- 7514L Snowpea Ct Unit 155
- 7910 Bayberry Dr
- 3464 Audubon Ave
- 7515M Snowpea Ct Unit 168
- 7522 Snowpea Ct Unit G
- 7524 Snowpea Ct Unit 9
- 7507D Snowpea Ct Unit 184
- 3112 Brosar Ct
- 7530 Coxton Ct Unit 113
- 7971 Audubon Ave Unit B1
