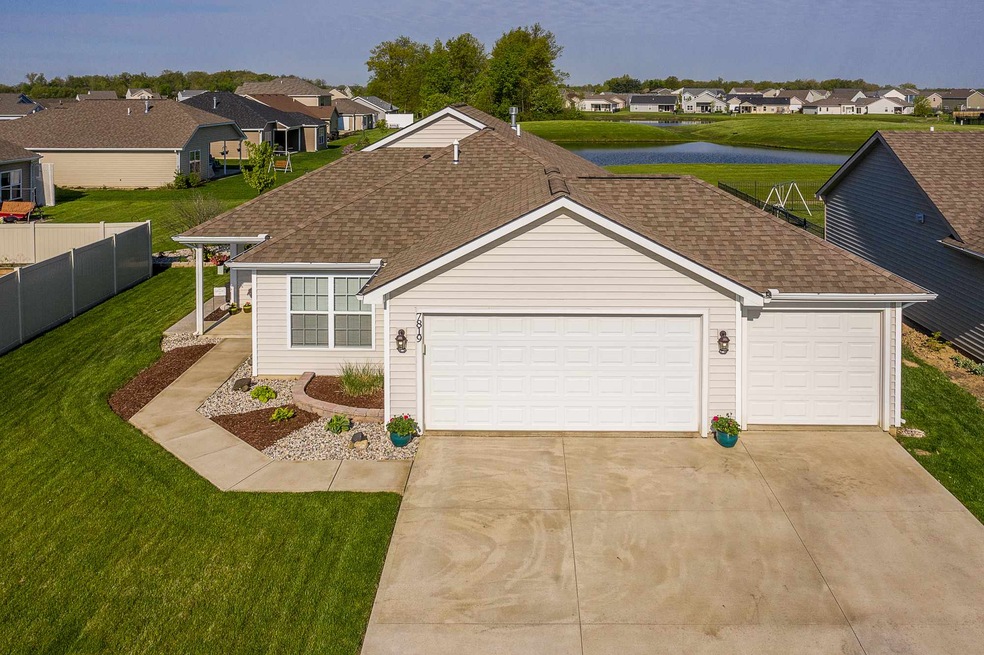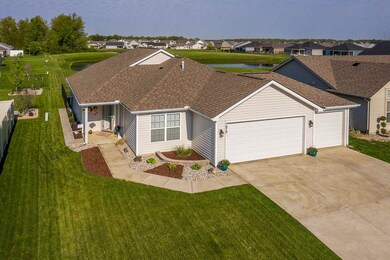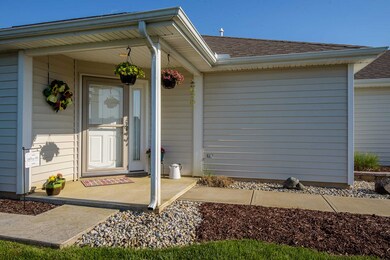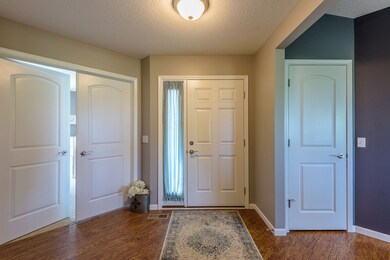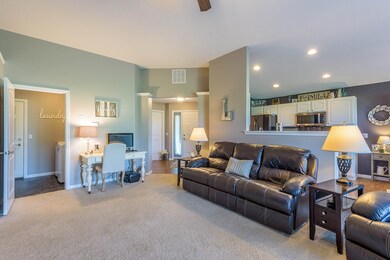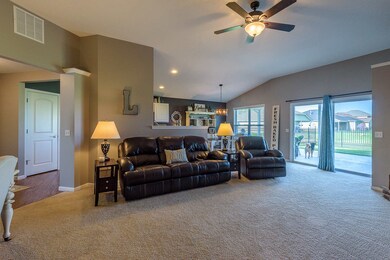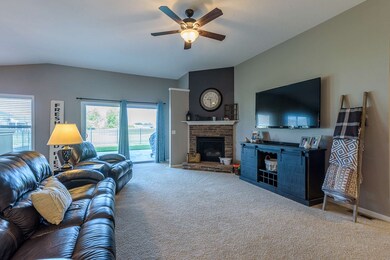
7819 Lila Way Fort Wayne, IN 46835
Northeast Fort Wayne NeighborhoodHighlights
- Water Views
- Lake, Pond or Stream
- Backs to Open Ground
- Open Floorplan
- Vaulted Ceiling
- Wood Flooring
About This Home
As of July 2019Located in the northeast side of Fort Wayne, this beautiful 3-bedroom 2-bath custom home has a pond view, double patio and attractively fenced yard. The welcoming entry leads to an open floor plan, featuring a stone fireplace and vaulted ceilings in the great room, an open-concept kitchen with white cabinets, stainless LG appliances, and a walk-in pantry. The master boasts a walk-in closet and double sink vanity. Other home features include painted woodwork, 6 panel doors, a separate laundry room, a heated 3 car garage and much more! The home is close to Leo and Grabill areas, so traffic is not a problem. These homeowners have done a lot of home improvements since purchasing the 4-year-old home in November 2016. The whole house was painted, and the family room, master and each of the three bedrooms have new ceiling fans w/lights. New lights and blinds were installed in the dining area. The kitchen has a new faucet and all new appliances. The master bedroom comes with new mirrors and blinds. The guest bath has a new cabinet and toilet. The laundry room has new cabinets. The garage has a new peg board, mounted heater, and pull-down attic stairs. The front yard has new landscaping, a sealed driveway, and was recently grass seeded and treated with over-seed and fertilizer. The backyard was also grass seeded. With miles of walking trails nearby and access to excellent schools, and shopping, this home is a great place to live! All Window treatments stay, except Master Bedroom and Garage Heater is included. Garage refrigerator is excluded.
Last Agent to Sell the Property
Coldwell Banker Real Estate Group Listed on: 05/17/2019

Home Details
Home Type
- Single Family
Est. Annual Taxes
- $2,018
Year Built
- Built in 2012
Lot Details
- 7,802 Sq Ft Lot
- Lot Dimensions are 130 x 60
- Backs to Open Ground
- Aluminum or Metal Fence
- Level Lot
HOA Fees
- $15 Monthly HOA Fees
Parking
- 3 Car Attached Garage
- Heated Garage
- Garage Door Opener
- Driveway
- Off-Street Parking
Home Design
- Slab Foundation
- Vinyl Construction Material
Interior Spaces
- 1,431 Sq Ft Home
- 1-Story Property
- Open Floorplan
- Vaulted Ceiling
- Ceiling Fan
- Great Room
- Living Room with Fireplace
- Water Views
Kitchen
- Walk-In Pantry
- Electric Oven or Range
- Built-In or Custom Kitchen Cabinets
- Disposal
Flooring
- Wood
- Carpet
- Tile
Bedrooms and Bathrooms
- 3 Bedrooms
- Split Bedroom Floorplan
- En-Suite Primary Bedroom
- Walk-In Closet
- 2 Full Bathrooms
- Double Vanity
Laundry
- Laundry on main level
- Electric Dryer Hookup
Outdoor Features
- Lake, Pond or Stream
- Covered Patio or Porch
Schools
- Shambaugh Elementary School
- Jefferson Middle School
- Northrop High School
Utilities
- Forced Air Heating and Cooling System
- Heating System Uses Gas
Community Details
- Acacia Creek Subdivision
Listing and Financial Details
- Assessor Parcel Number 02-08-12-402-012.000-063
Ownership History
Purchase Details
Purchase Details
Home Financials for this Owner
Home Financials are based on the most recent Mortgage that was taken out on this home.Purchase Details
Home Financials for this Owner
Home Financials are based on the most recent Mortgage that was taken out on this home.Purchase Details
Home Financials for this Owner
Home Financials are based on the most recent Mortgage that was taken out on this home.Purchase Details
Home Financials for this Owner
Home Financials are based on the most recent Mortgage that was taken out on this home.Similar Homes in Fort Wayne, IN
Home Values in the Area
Average Home Value in this Area
Purchase History
| Date | Type | Sale Price | Title Company |
|---|---|---|---|
| Quit Claim Deed | -- | None Available | |
| Warranty Deed | -- | Metropolitan Title Of In | |
| Warranty Deed | -- | Trademark Title | |
| Warranty Deed | -- | None Available | |
| Deed | -- | Titan Title Services Llc |
Mortgage History
| Date | Status | Loan Amount | Loan Type |
|---|---|---|---|
| Previous Owner | $142,000 | New Conventional | |
| Previous Owner | $134,981 | VA |
Property History
| Date | Event | Price | Change | Sq Ft Price |
|---|---|---|---|---|
| 07/03/2019 07/03/19 | Sold | $190,000 | +1.7% | $133 / Sq Ft |
| 05/18/2019 05/18/19 | Pending | -- | -- | -- |
| 05/17/2019 05/17/19 | For Sale | $186,900 | +24.6% | $131 / Sq Ft |
| 11/10/2016 11/10/16 | Sold | $150,000 | +0.1% | $105 / Sq Ft |
| 10/11/2016 10/11/16 | Pending | -- | -- | -- |
| 10/07/2016 10/07/16 | For Sale | $149,900 | +13.2% | $105 / Sq Ft |
| 03/29/2013 03/29/13 | Sold | $132,400 | +2.5% | $93 / Sq Ft |
| 02/12/2013 02/12/13 | Pending | -- | -- | -- |
| 10/11/2012 10/11/12 | For Sale | $129,140 | -- | $90 / Sq Ft |
Tax History Compared to Growth
Tax History
| Year | Tax Paid | Tax Assessment Tax Assessment Total Assessment is a certain percentage of the fair market value that is determined by local assessors to be the total taxable value of land and additions on the property. | Land | Improvement |
|---|---|---|---|---|
| 2024 | $1,567 | $238,800 | $39,100 | $199,700 |
| 2022 | $1,479 | $207,300 | $39,100 | $168,200 |
| 2021 | $1,356 | $184,900 | $57,700 | $127,200 |
| 2020 | $1,360 | $182,100 | $57,700 | $124,400 |
| 2019 | $1,215 | $167,600 | $57,700 | $109,900 |
| 2018 | $1,147 | $159,500 | $26,000 | $133,500 |
| 2017 | $1,068 | $147,200 | $26,000 | $121,200 |
| 2016 | $982 | $137,700 | $26,000 | $111,700 |
| 2014 | $884 | $129,900 | $26,000 | $103,900 |
| 2013 | $829 | $125,900 | $26,000 | $99,900 |
Agents Affiliated with this Home
-
Martin Brandenberger

Seller's Agent in 2019
Martin Brandenberger
Coldwell Banker Real Estate Group
(260) 438-4663
27 in this area
152 Total Sales
-
Laura Brune

Buyer's Agent in 2019
Laura Brune
CENTURY 21 Bradley Realty, Inc
(260) 402-2725
8 in this area
71 Total Sales
-
Susanne Rippey

Seller's Agent in 2016
Susanne Rippey
Coldwell Banker Real Estate Group
(260) 417-9101
4 in this area
94 Total Sales
-
Jess Steury

Buyer's Agent in 2016
Jess Steury
F.C. Tucker Fort Wayne
(260) 410-2295
8 in this area
48 Total Sales
-
P
Seller's Agent in 2013
Patrick Doyle
North Eastern Group Realty
-
Vicki Topp

Buyer's Agent in 2013
Vicki Topp
CENTURY 21 Bradley Realty, Inc
(260) 450-2920
13 in this area
170 Total Sales
Map
Source: Indiana Regional MLS
MLS Number: 201919732
APN: 02-08-12-402-012.000-063
- 7751 Luna Way
- 7855 Tumnus Trail
- 7747 Tumnus Trail
- 7746 Tumnus Trail Unit 70
- 8032 Edinburgh Place
- 10251 Fieldlight Blvd
- 10328 Fieldlight Blvd
- 10263 Tirian Place
- 10299 Tirian Place
- 10255 Tirian Place
- 10266 Tirian Place
- 10538 Fieldlight Blvd
- Henley Plan at Trader's Trace
- Taylor Plan at Trader's Trace
- Chatham Plan at Trader's Trace
- Stamford Plan at Trader's Trace
- Freeport Plan at Trader's Trace
- Bellamy Plan at Trader's Trace
- Harmony Plan at Trader's Trace
- 8002 Tacoma Place
