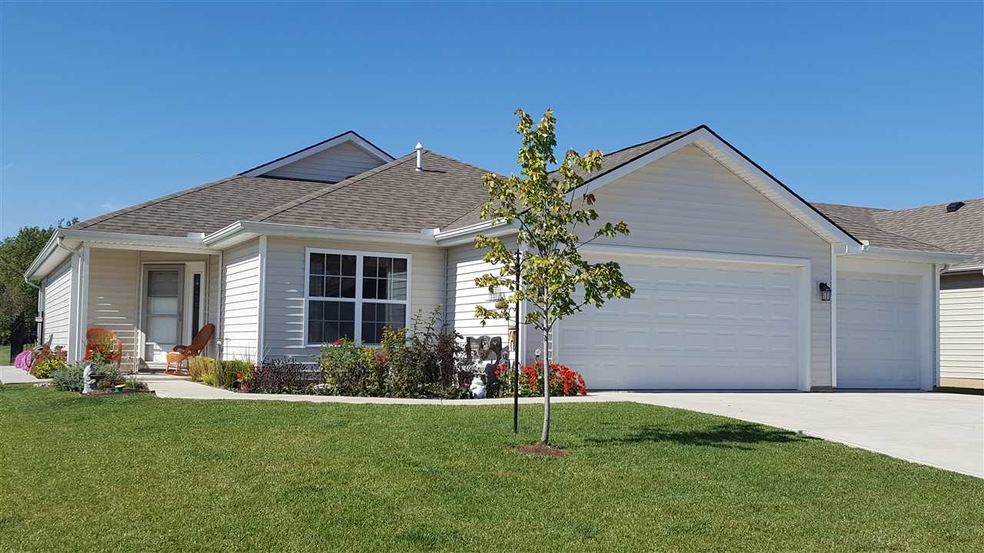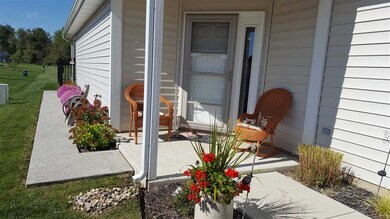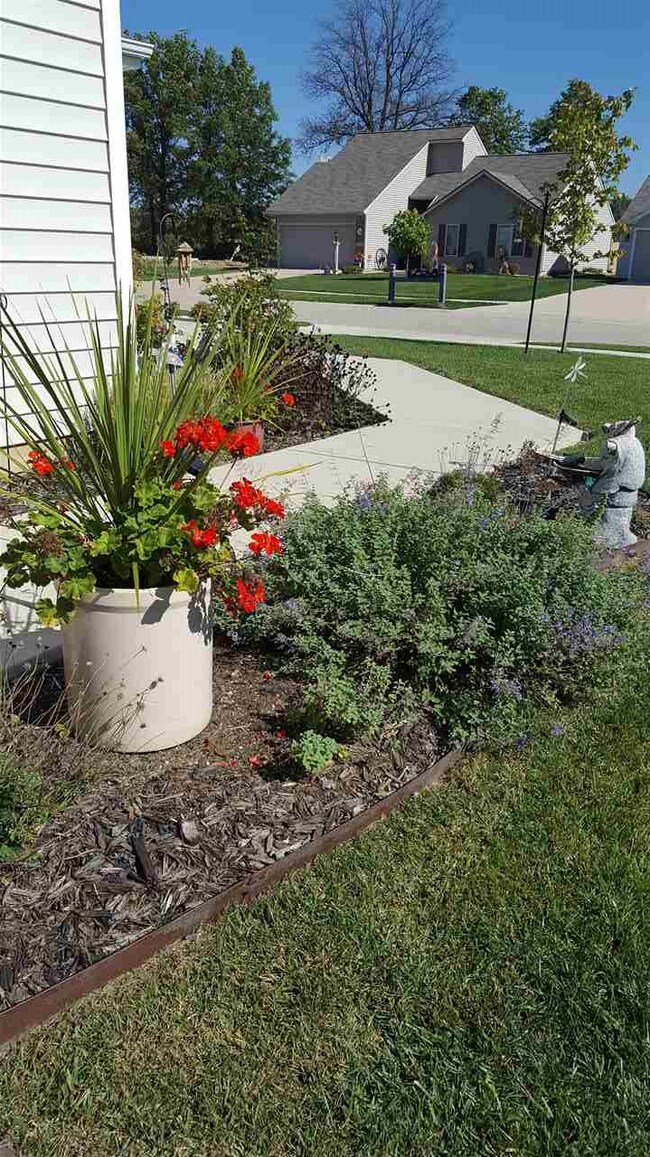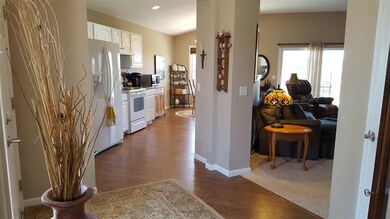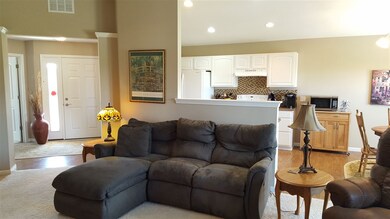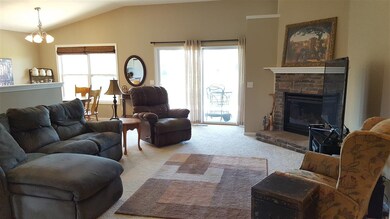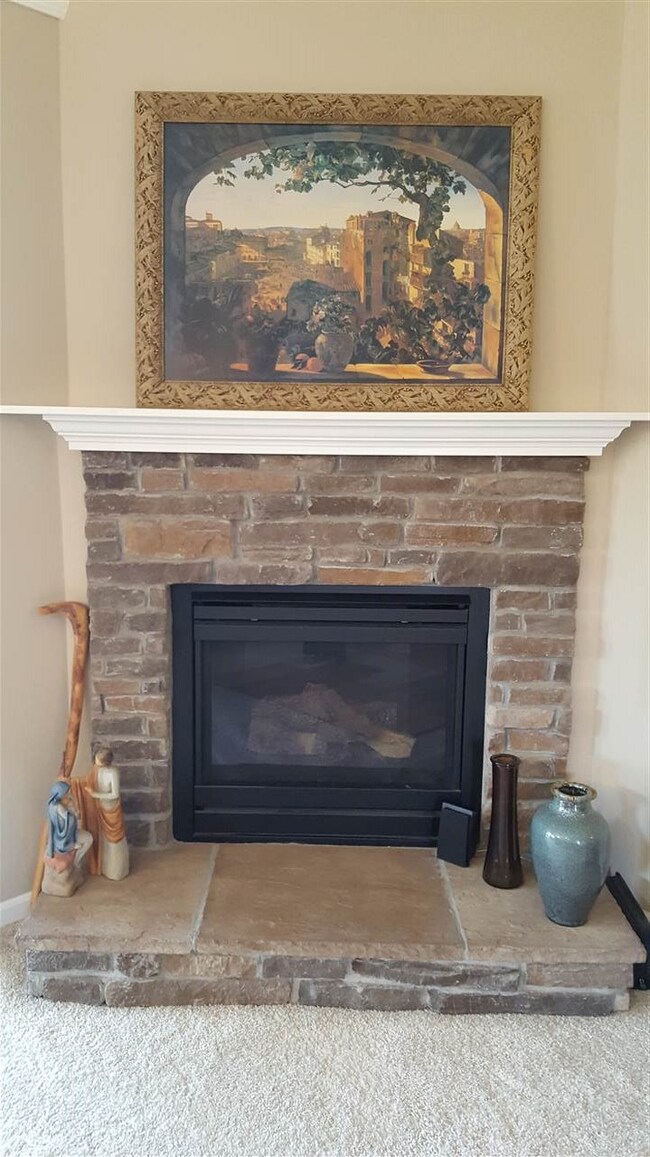
7819 Lila Way Fort Wayne, IN 46835
Northeast Fort Wayne NeighborhoodHighlights
- Water Views
- Vaulted Ceiling
- 3 Car Attached Garage
- Primary Bedroom Suite
- Covered patio or porch
- Tray Ceiling
About This Home
As of July 2019This beautiful, four year old custom home with a pond view has been extremely well cared for and is absolutely move in ready. The style and character of the home from the exterior shows great curb appeal with gorgeous landscaping, upgraded shingles and a covered porch. Upon entering the home you will find an attractive, open concept great room with a gas fireplace and painted woodwork throughout. The large master bedroom is located away from the other bedrooms and features an oversized master bathroom with a large walk in closet. The kitchen is centrally located with a walk in pantry. Sit outside and enjoy the beauty of your backyard on a large, stamped concrete patio and views of the pond. The yard is completely fenced with a low maintenance aluminum fence, which allows for the great pond view. The three car garage is completely finished. You will appreciate every detail of this fantastic home! Schedule your private tour today!
Last Agent to Sell the Property
Coldwell Banker Real Estate Group Listed on: 10/07/2016

Home Details
Home Type
- Single Family
Est. Annual Taxes
- $900
Year Built
- Built in 2012
Lot Details
- 7,841 Sq Ft Lot
- Lot Dimensions are 60 x 130
- Property is Fully Fenced
- Aluminum or Metal Fence
- Level Lot
HOA Fees
- $14 Monthly HOA Fees
Parking
- 3 Car Attached Garage
Home Design
- Slab Foundation
- Vinyl Construction Material
Interior Spaces
- 1,431 Sq Ft Home
- 1-Story Property
- Tray Ceiling
- Vaulted Ceiling
- Living Room with Fireplace
- Water Views
- Disposal
- Electric Dryer Hookup
Bedrooms and Bathrooms
- 3 Bedrooms
- Primary Bedroom Suite
- 2 Full Bathrooms
Outdoor Features
- Covered patio or porch
Utilities
- Forced Air Heating and Cooling System
- Heating System Uses Gas
Listing and Financial Details
- Assessor Parcel Number 02-08-12-402-012.000-063
Ownership History
Purchase Details
Purchase Details
Home Financials for this Owner
Home Financials are based on the most recent Mortgage that was taken out on this home.Purchase Details
Home Financials for this Owner
Home Financials are based on the most recent Mortgage that was taken out on this home.Purchase Details
Home Financials for this Owner
Home Financials are based on the most recent Mortgage that was taken out on this home.Purchase Details
Home Financials for this Owner
Home Financials are based on the most recent Mortgage that was taken out on this home.Similar Homes in Fort Wayne, IN
Home Values in the Area
Average Home Value in this Area
Purchase History
| Date | Type | Sale Price | Title Company |
|---|---|---|---|
| Quit Claim Deed | -- | None Available | |
| Warranty Deed | -- | Metropolitan Title Of In | |
| Warranty Deed | -- | Trademark Title | |
| Warranty Deed | -- | None Available | |
| Deed | -- | Titan Title Services Llc |
Mortgage History
| Date | Status | Loan Amount | Loan Type |
|---|---|---|---|
| Previous Owner | $142,000 | New Conventional | |
| Previous Owner | $134,981 | VA |
Property History
| Date | Event | Price | Change | Sq Ft Price |
|---|---|---|---|---|
| 07/03/2019 07/03/19 | Sold | $190,000 | +1.7% | $133 / Sq Ft |
| 05/18/2019 05/18/19 | Pending | -- | -- | -- |
| 05/17/2019 05/17/19 | For Sale | $186,900 | +24.6% | $131 / Sq Ft |
| 11/10/2016 11/10/16 | Sold | $150,000 | +0.1% | $105 / Sq Ft |
| 10/11/2016 10/11/16 | Pending | -- | -- | -- |
| 10/07/2016 10/07/16 | For Sale | $149,900 | +13.2% | $105 / Sq Ft |
| 03/29/2013 03/29/13 | Sold | $132,400 | +2.5% | $93 / Sq Ft |
| 02/12/2013 02/12/13 | Pending | -- | -- | -- |
| 10/11/2012 10/11/12 | For Sale | $129,140 | -- | $90 / Sq Ft |
Tax History Compared to Growth
Tax History
| Year | Tax Paid | Tax Assessment Tax Assessment Total Assessment is a certain percentage of the fair market value that is determined by local assessors to be the total taxable value of land and additions on the property. | Land | Improvement |
|---|---|---|---|---|
| 2024 | $1,567 | $238,800 | $39,100 | $199,700 |
| 2022 | $1,479 | $207,300 | $39,100 | $168,200 |
| 2021 | $1,356 | $184,900 | $57,700 | $127,200 |
| 2020 | $1,360 | $182,100 | $57,700 | $124,400 |
| 2019 | $1,215 | $167,600 | $57,700 | $109,900 |
| 2018 | $1,147 | $159,500 | $26,000 | $133,500 |
| 2017 | $1,068 | $147,200 | $26,000 | $121,200 |
| 2016 | $982 | $137,700 | $26,000 | $111,700 |
| 2014 | $884 | $129,900 | $26,000 | $103,900 |
| 2013 | $829 | $125,900 | $26,000 | $99,900 |
Agents Affiliated with this Home
-

Seller's Agent in 2019
Martin Brandenberger
Coldwell Banker Real Estate Group
(260) 438-4663
28 in this area
159 Total Sales
-

Buyer's Agent in 2019
Laura Brune
CENTURY 21 Bradley Realty, Inc
(260) 402-2725
8 in this area
73 Total Sales
-

Seller's Agent in 2016
Susanne Rippey
Coldwell Banker Real Estate Group
(260) 417-9101
4 in this area
95 Total Sales
-

Buyer's Agent in 2016
Jess Steury
F.C. Tucker Fort Wayne
(260) 410-2295
8 in this area
48 Total Sales
-
P
Seller's Agent in 2013
Patrick Doyle
North Eastern Group Realty
-

Buyer's Agent in 2013
Vicki Topp
CENTURY 21 Bradley Realty, Inc
(260) 450-2920
13 in this area
178 Total Sales
Map
Source: Indiana Regional MLS
MLS Number: 201646656
APN: 02-08-12-402-012.000-063
- 7751 Luna Way
- 7695 Accio Cove
- 7855 Tumnus Trail
- 7746 Tumnus Trail Unit 70
- 10251 Fieldlight Blvd
- 7924 Welland Ct
- 10263 Tirian Place
- 10299 Tirian Place
- 10255 Tirian Place
- 10266 Tirian Place
- 10538 Fieldlight Blvd
- 7916 Maysfield Hill
- 10923 Oaklynn Reserve Blvd
- 7627 Wynnewood Ln
- 10908 Kathy Dr
- 11045 Traders Trace Way
- 8005 Mackinac Cove
- 11057 Traders Trace Way
- 8622 Alamasa Place
- 11079 Traders Trace Way
