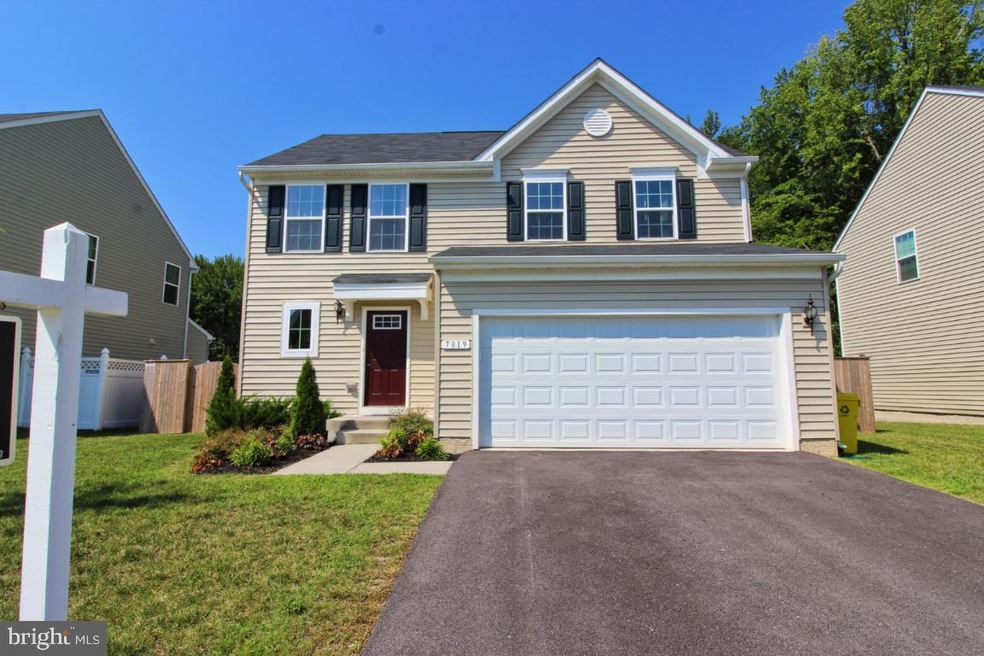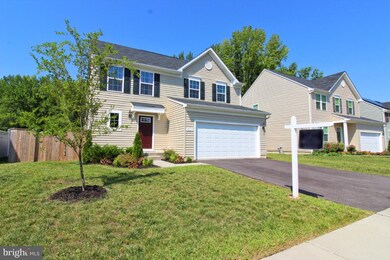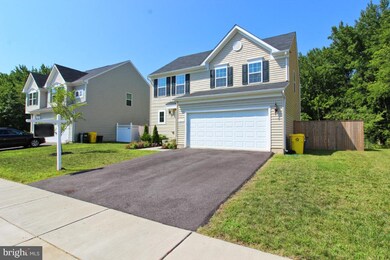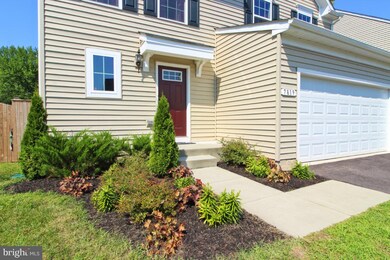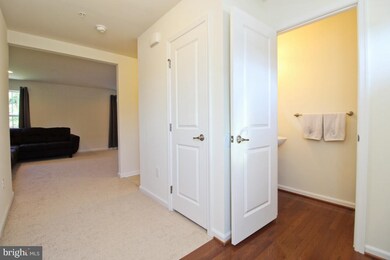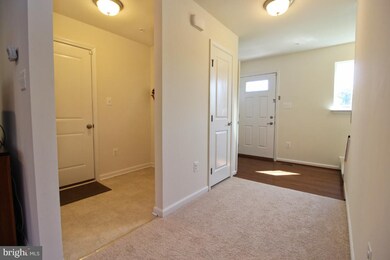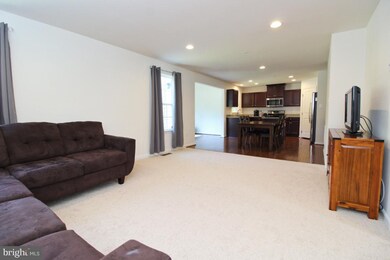
7819 Maple Run Ct Glen Burnie, MD 21060
Estimated Value: $514,700 - $590,000
Highlights
- View of Trees or Woods
- Backs to Trees or Woods
- Upgraded Countertops
- Colonial Architecture
- Wood Flooring
- Breakfast Area or Nook
About This Home
As of September 20192 year old colonial that is move in ready! New carpet, fresh paint, stunning kitchen with granite, SS appliances, beautiful cabinets and a bright sunny breakfast room. This house has a large, flat fenced in yard that backs to a conservation area for you to enjoy peaceful and quiet evenings on your back patio. The upstairs has 2 large sized bedrooms in addition to a large master suite with it's own ceramic tiled bathroom as well as a large walk in closet. And the laundry room upstairs makes doing laundry so convenient! The basement already has a rough in for a bathroom, lots of possibilities to do what you would like with all the space. A mudroom off of the 2 car garage makes keeping this home neat and organized a breeze. With an ideal location for commuting, practically a brand new home with a great lot, be sure to schedule a showing today.
Last Agent to Sell the Property
Tracey Kuhns
ExecuHome Realty Listed on: 07/30/2019
Last Buyer's Agent
Jessica Shamer
Coldwell Banker Realty

Home Details
Home Type
- Single Family
Est. Annual Taxes
- $3,680
Year Built
- Built in 2017
Lot Details
- 7,235 Sq Ft Lot
- Wood Fence
- Back Yard Fenced
- Level Lot
- Backs to Trees or Woods
- Property is zoned R5
HOA Fees
- $17 Monthly HOA Fees
Parking
- 2 Car Direct Access Garage
- Front Facing Garage
- Driveway
Home Design
- Colonial Architecture
- Asphalt Roof
- Vinyl Siding
Interior Spaces
- Property has 3 Levels
- Ceiling Fan
- Recessed Lighting
- Family Room Off Kitchen
- Combination Kitchen and Dining Room
- Wood Flooring
- Views of Woods
Kitchen
- Breakfast Area or Nook
- Eat-In Kitchen
- Electric Oven or Range
- Built-In Microwave
- Dishwasher
- Upgraded Countertops
- Disposal
Bedrooms and Bathrooms
- 3 Bedrooms
- En-Suite Bathroom
- Walk-In Closet
Laundry
- Dryer
- Washer
Unfinished Basement
- Basement Fills Entire Space Under The House
- Rough-In Basement Bathroom
Outdoor Features
- Patio
Utilities
- Forced Air Heating and Cooling System
- Vented Exhaust Fan
- Electric Water Heater
Community Details
- Cedar Point Subdivision
Listing and Financial Details
- Tax Lot 11
- Assessor Parcel Number 020317890237174
- $880 Front Foot Fee per year
Ownership History
Purchase Details
Home Financials for this Owner
Home Financials are based on the most recent Mortgage that was taken out on this home.Purchase Details
Home Financials for this Owner
Home Financials are based on the most recent Mortgage that was taken out on this home.Purchase Details
Purchase Details
Similar Homes in the area
Home Values in the Area
Average Home Value in this Area
Purchase History
| Date | Buyer | Sale Price | Title Company |
|---|---|---|---|
| Allen Sharo Randall | $393,500 | Precise Title Inc | |
| Doan Christopher | $390,710 | None Available | |
| Nvr Inc | $274,992 | None Available | |
| Nvr Inc | $137,496 | None Available |
Mortgage History
| Date | Status | Borrower | Loan Amount |
|---|---|---|---|
| Open | Allen Sharo Randall | $314,800 | |
| Previous Owner | Doan Christopher | $312,568 |
Property History
| Date | Event | Price | Change | Sq Ft Price |
|---|---|---|---|---|
| 09/17/2019 09/17/19 | Sold | $393,500 | -2.8% | $209 / Sq Ft |
| 08/19/2019 08/19/19 | Pending | -- | -- | -- |
| 07/30/2019 07/30/19 | For Sale | $405,000 | -- | $215 / Sq Ft |
Tax History Compared to Growth
Tax History
| Year | Tax Paid | Tax Assessment Tax Assessment Total Assessment is a certain percentage of the fair market value that is determined by local assessors to be the total taxable value of land and additions on the property. | Land | Improvement |
|---|---|---|---|---|
| 2024 | $4,769 | $389,667 | $0 | $0 |
| 2023 | $4,116 | $376,933 | $0 | $0 |
| 2022 | $4,236 | $364,200 | $130,600 | $233,600 |
| 2021 | $2,155 | $359,167 | $0 | $0 |
| 2020 | $4,091 | $354,133 | $0 | $0 |
| 2019 | $7,805 | $349,100 | $120,600 | $228,500 |
| 2018 | $3,365 | $331,900 | $0 | $0 |
| 2017 | $274 | $314,700 | $0 | $0 |
| 2016 | -- | $26,700 | $0 | $0 |
| 2015 | -- | $24,700 | $0 | $0 |
| 2014 | -- | $22,700 | $0 | $0 |
Agents Affiliated with this Home
-
T
Seller's Agent in 2019
Tracey Kuhns
ExecuHome Realty
-

Buyer's Agent in 2019
Jessica Shamer
Coldwell Banker (NRT-Southeast-MidAtlantic)
(410) 925-4530
1 Total Sale
Map
Source: Bright MLS
MLS Number: MDAA407688
APN: 03-178-90237174
- 363 Effies Ln
- 0 Hartwell Rd
- 387 Dublin Dr
- 478 Lincoln Dr
- 7738 Monaghan Rd
- 7742 Freetown Rd
- 7739 Freetown Rd
- 717 Millhouse Dr
- 7522 Stonehouse Run Dr
- 0 Freetown Rd Unit MDAA2104444
- 7518 Stonehouse Run Dr
- 7614 Holly Ridge Dr
- 0 Bertram Ave Unit MDAA2112598
- 1 Bertram Dr
- 7641 Marcy Ct
- 7739 Overhill Rd
- 1110 Castle Harbour Way Unit 3A
- 1105 Castle Harbour Way Unit 2B
- 8007 Shelton Ave
- 7737 Overhill Rd
- 7819 Maple Run Ct
- 7817 Maple Run Ct
- 7817 Maple Ave
- 306 Maple Run Ct
- 7815 Maple Run Ct
- 7820 Maple Run Ct
- 7822 Maple Run Ct
- 0 Maple Run Ct
- 7813 Maple Run Ct
- 7824 Maple Run Ct
- 306 Cedar Point Dr
- 7816 Spencer Rd
- 7811 Maple Run Ct
- 309 Cedar Point Dr
- 7818 Maple Run Ct
- 7818 Maple Ave
- 7816 Maple Run Ct
- 7809 Maple Run Ct
- 304 Cedar Point Dr
- 305 Cedar Point Dr
