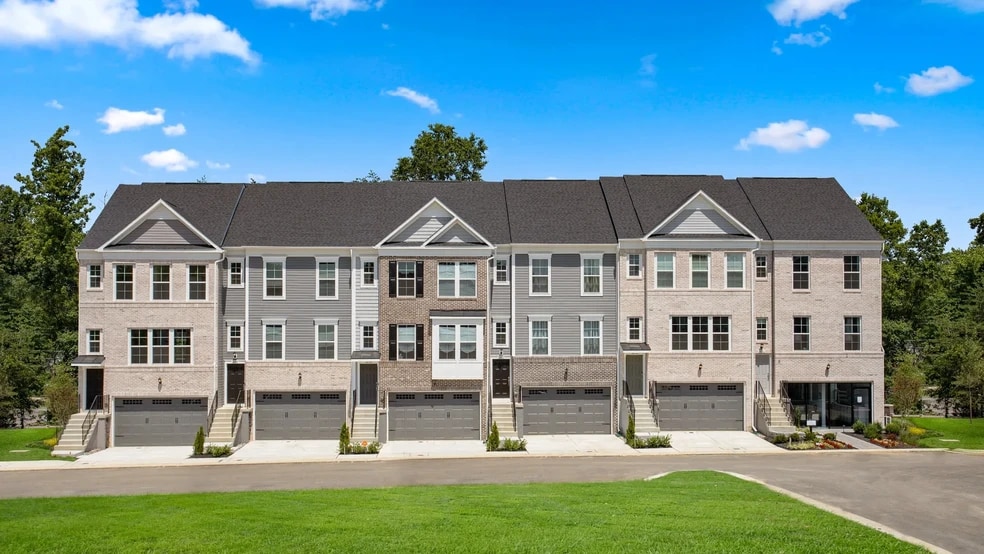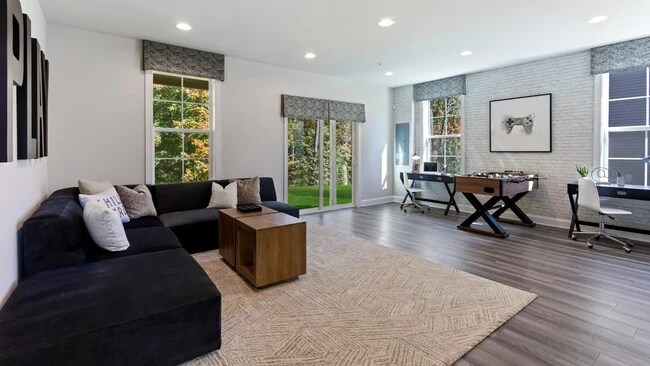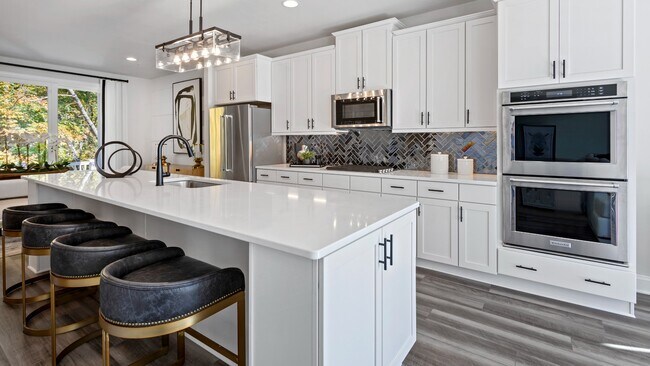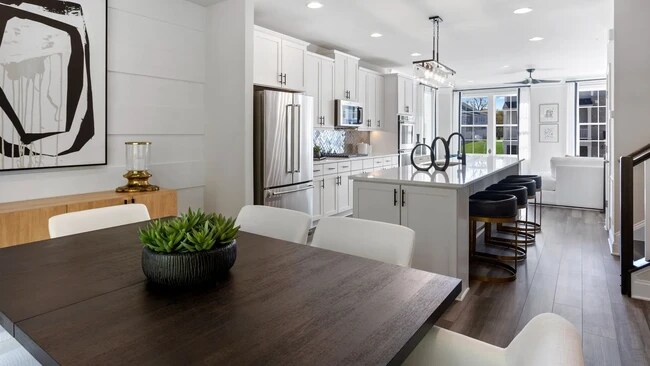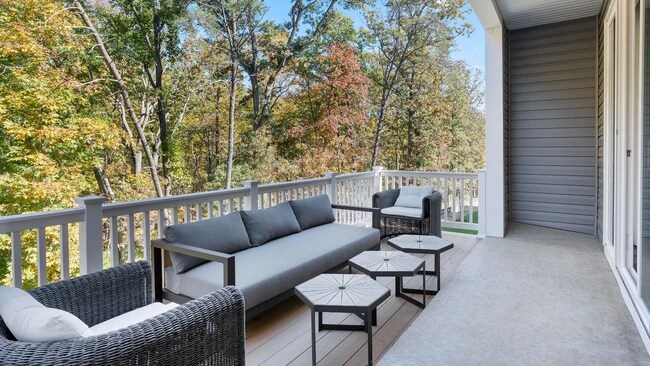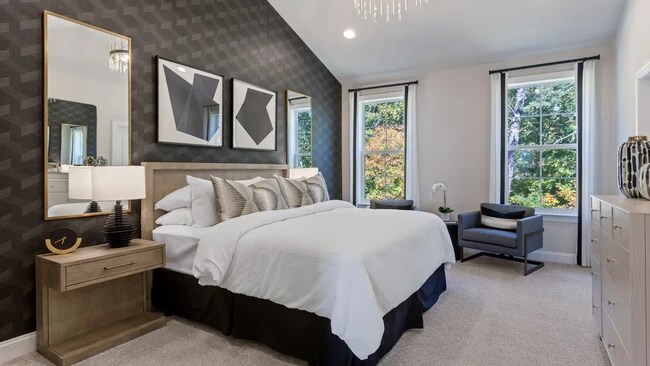
Estimated payment starting at $3,067/month
Total Views
22,074
3
Beds
4
Baths
2,171
Sq Ft
$226
Price per Sq Ft
Highlights
- New Construction
- Lanai
- Community Pool
- Clubhouse
- No HOA
- Community Basketball Court
About This Floor Plan
This home is located at Harlow II Plan at WestRidge at Westphalia, Upper Marlboro, MD 20774 and is currently priced at $489,990, approximately $225 per square foot. Harlow II Plan at WestRidge at Westphalia is a home located in Prince George's County with nearby schools including Arrowhead Elementary School, Kettering Middle School, and Dr. Henry A. Wise Jr. High School.
Builder Incentives
Receive up to $50,000 in DRB Flex Cash*
Sales Office
Hours
| Monday |
11:00 AM - 5:00 PM
|
| Tuesday |
10:00 AM - 5:00 PM
|
| Wednesday |
10:00 AM - 5:00 PM
|
| Thursday |
10:00 AM - 5:00 PM
|
| Friday |
10:00 AM - 5:00 PM
|
| Saturday |
10:00 AM - 5:00 PM
|
| Sunday |
11:00 AM - 5:00 PM
|
Sales Team
Renee Blackmon
Office Address
7819 Presidential Pky
Upper Marlboro, MD 20774
Driving Directions
Townhouse Details
Home Type
- Townhome
Parking
- 2 Car Attached Garage
- Front Facing Garage
Home Design
- New Construction
Interior Spaces
- 4-Story Property
- Recessed Lighting
- Family Room
- Sitting Room
Kitchen
- Breakfast Room
- Eat-In Kitchen
- Breakfast Bar
- Dishwasher
- Kitchen Island
- Disposal
- Kitchen Fixtures
Bedrooms and Bathrooms
- 3 Bedrooms
- Walk-In Closet
- Powder Room
- Secondary Bathroom Double Sinks
- Dual Vanity Sinks in Primary Bathroom
- Bathroom Fixtures
- Bathtub with Shower
- Walk-in Shower
Laundry
- Laundry Room
- Laundry on upper level
- Washer and Dryer Hookup
Outdoor Features
- Lanai
Utilities
- Central Heating and Cooling System
- High Speed Internet
- Cable TV Available
Community Details
Recreation
- Community Basketball Court
- Community Playground
- Community Pool
Additional Features
- No Home Owners Association
- Clubhouse
Map
Other Plans in WestRidge at Westphalia
About the Builder
DRB Homes brings decades of industry expertise to every home it builds, offering a personalized experience tailored to each homeowner’s unique needs. Understanding that no two homebuilding journeys are the same, DRB Homes empowers buyers to customize their living spaces, starting with a diverse portfolio of popular floor plans available in communities across the region.
Backed by the strength of the DRB Group—a dynamic organization encompassing two residential builder brands, a title company, and a development services branch—DRB Homes benefits from a full spectrum of resources. The DRB Group provides entitlement, development, and construction services across 14 states, 19 regions, and 35 markets, stretching from the East Coast to Arizona, Colorado, Texas, and beyond.
With an award-winning team and a commitment to quality, DRB Homes continues to set the standard for excellence in residential construction.
Nearby Homes
- 7819 Presidential
- HOMESITE V44 Aiden Way
- HOMESITE V39 Aiden Way
- HOMESITE V37 Aiden Way
- HOMESITE V78 Laleh Way
- TBB Presidential Pkwy Unit ALDEN II
- 0 Poplar Dr
- 0 Darcy Unit MDPG2162328
- Westphalia Overlook
- Victoria Park at Parkside - Villas
- HOMESITE K53 Victoria Park Dr
- TBB Victoria Park Dr Unit ADVENTURER
- TBB Victoria Park Dr Unit ENTHUSIAST
- TBB Victoria Park Dr Unit CURATOR
- TBB Victoria Park Dr Unit VIRTUOSO
- 9603 Victoria Park Dr
- Victoria Park at Parkside - Single Family Homes
- WestEnd at Armstrong Village
- Woodside Reserve
- 0001 Good Faith Way
