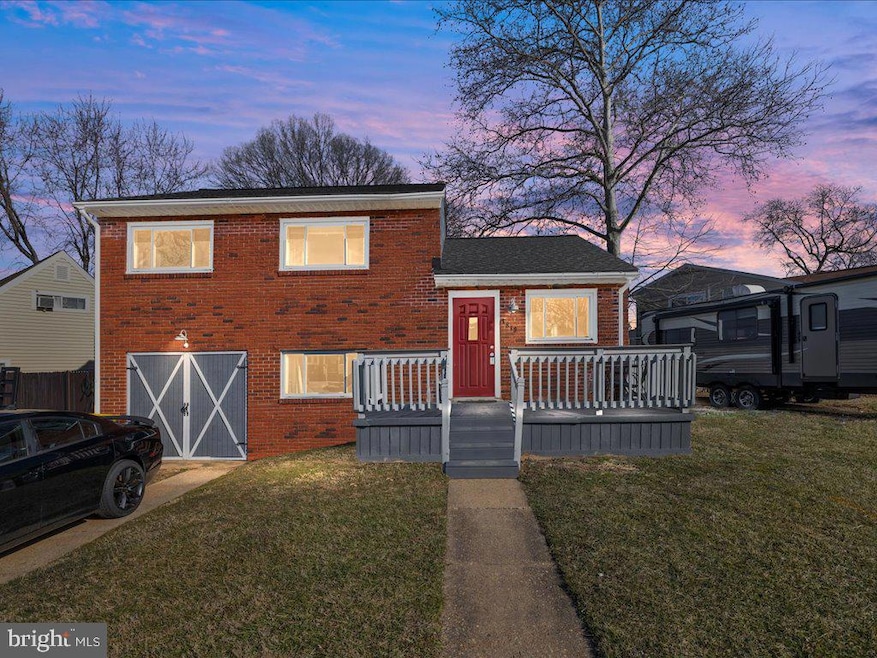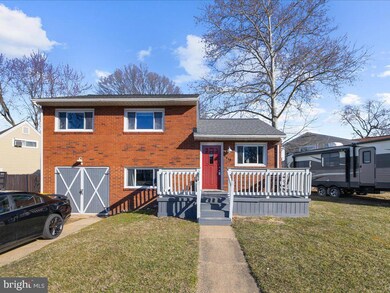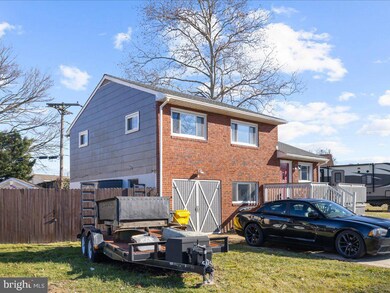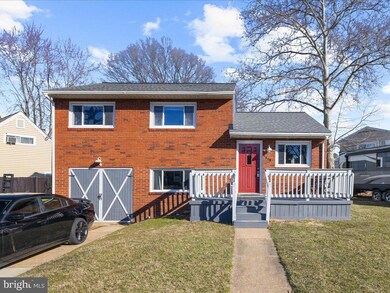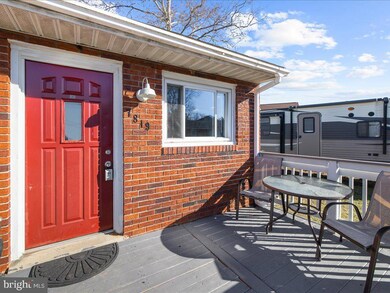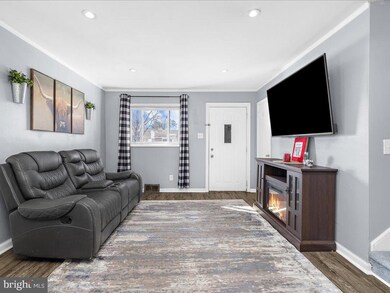
7819 Shellye Rd Glen Burnie, MD 21060
Highlights
- Open Floorplan
- Recreation Room
- Den
- Deck
- No HOA
- Gazebo
About This Home
As of March 2025***Attention***Offer Deadline Sunday 02/23/2025 at 9:00 pm Offers will be presented on Monday. A decision will be made by 12:00 pm
Welcome to this charming 3 bedroom, 1.5 bath Split Level, updated for modern simple living. The heart of the home features a sleek kitchen with stainless steel appliances, elegant countertops, and ample cabinetry with an eat in kitchen. Enjoy the spacious, finished lower level, perfect for additional living space or entertainment. The lower level could be changed to an inlaw Suite or 4th Bedroom. The fenced in backyard offers privacy and a great area for outdoor activities. Close to all major highways. A park nearby. Great commute for Fort Meade/NSA, Annapolis or Baltimore! Must see it for yourself! Roof replaced in 2019. New Furnace replaced inside and out in 2019
Last Agent to Sell the Property
Douglas Realty, LLC License #656141 Listed on: 02/21/2025

Home Details
Home Type
- Single Family
Est. Annual Taxes
- $3,285
Year Built
- Built in 1958
Lot Details
- 6,700 Sq Ft Lot
- Back Yard Fenced
- Property is in very good condition
- Property is zoned R5
Home Design
- Split Level Home
- Block Foundation
- Architectural Shingle Roof
- Brick Front
Interior Spaces
- 1,596 Sq Ft Home
- Property has 2 Levels
- Open Floorplan
- Ceiling Fan
- Living Room
- Dining Room
- Den
- Recreation Room
- Utility Room
Kitchen
- Gas Oven or Range
- Built-In Microwave
- Stainless Steel Appliances
Flooring
- Carpet
- Laminate
- Luxury Vinyl Tile
Bedrooms and Bathrooms
- 3 Bedrooms
Laundry
- Laundry on lower level
- Stacked Washer and Dryer
Parking
- On-Street Parking
- Off-Street Parking
Accessible Home Design
- Level Entry For Accessibility
Outdoor Features
- Deck
- Gazebo
- Shed
- Porch
Schools
- Marley Middle School
- Glen Burnie High School
Utilities
- Forced Air Heating and Cooling System
- 200+ Amp Service
- Natural Gas Water Heater
Community Details
- No Home Owners Association
- Sun Valley Subdivision
Listing and Financial Details
- Tax Lot 38
- Assessor Parcel Number 020375621557500
Ownership History
Purchase Details
Home Financials for this Owner
Home Financials are based on the most recent Mortgage that was taken out on this home.Purchase Details
Home Financials for this Owner
Home Financials are based on the most recent Mortgage that was taken out on this home.Purchase Details
Similar Homes in Glen Burnie, MD
Home Values in the Area
Average Home Value in this Area
Purchase History
| Date | Type | Sale Price | Title Company |
|---|---|---|---|
| Deed | $360,000 | Certified Title | |
| Deed | $360,000 | Certified Title | |
| Deed | $250,000 | Capitol Title Ins Agency | |
| Deed | $87,500 | -- |
Mortgage History
| Date | Status | Loan Amount | Loan Type |
|---|---|---|---|
| Open | $353,479 | New Conventional | |
| Closed | $353,479 | New Conventional | |
| Previous Owner | $23,781 | FHA | |
| Previous Owner | $245,471 | FHA | |
| Previous Owner | $154,000 | Stand Alone Second | |
| Previous Owner | $137,000 | Stand Alone Second |
Property History
| Date | Event | Price | Change | Sq Ft Price |
|---|---|---|---|---|
| 03/25/2025 03/25/25 | Sold | $360,000 | +10.8% | $226 / Sq Ft |
| 02/24/2025 02/24/25 | Pending | -- | -- | -- |
| 02/21/2025 02/21/25 | For Sale | $324,999 | -- | $204 / Sq Ft |
Tax History Compared to Growth
Tax History
| Year | Tax Paid | Tax Assessment Tax Assessment Total Assessment is a certain percentage of the fair market value that is determined by local assessors to be the total taxable value of land and additions on the property. | Land | Improvement |
|---|---|---|---|---|
| 2024 | $3,407 | $265,267 | $0 | $0 |
| 2023 | $3,219 | $251,433 | $0 | $0 |
| 2022 | $2,913 | $237,600 | $129,700 | $107,900 |
| 2021 | $5,735 | $233,233 | $0 | $0 |
| 2020 | $2,781 | $228,867 | $0 | $0 |
| 2019 | $2,738 | $224,500 | $124,700 | $99,800 |
| 2018 | $2,161 | $213,100 | $0 | $0 |
| 2017 | $1,791 | $201,700 | $0 | $0 |
| 2016 | -- | $190,300 | $0 | $0 |
| 2015 | -- | $185,800 | $0 | $0 |
| 2014 | -- | $181,300 | $0 | $0 |
Agents Affiliated with this Home
-
David Messenger

Seller's Agent in 2025
David Messenger
Douglas Realty, LLC
(410) 971-6871
4 in this area
28 Total Sales
-
Kim Barton

Buyer's Agent in 2025
Kim Barton
Keller Williams Legacy
(443) 418-6491
1 in this area
368 Total Sales
Map
Source: Bright MLS
MLS Number: MDAA2104288
APN: 03-756-21557500
- 1 Bertram Dr
- 0 Bertram Ave Unit MDAA2112598
- 13 Sumac Rd
- 20 Saint Agnes Rd
- 387 Dublin Dr
- 1110 Castle Harbour Way Unit 3A
- 1105 Castle Harbour Way Unit 2B
- 0 Hartwell Rd
- 129 Gerard Dr
- 7737 Overhill Rd
- 114 Gerard Dr
- 363 Effies Ln
- 0 Freetown Rd Unit MDAA2104444
- 206 Sandsbury Ave
- 302 Phelps Ave
- 7641 Marcy Ct
- 7911 Ritchie Hwy
- 106 Mountain Rd Unit 2C
- 7677 Mueller Dr
- 8043 Woodholme Cir
