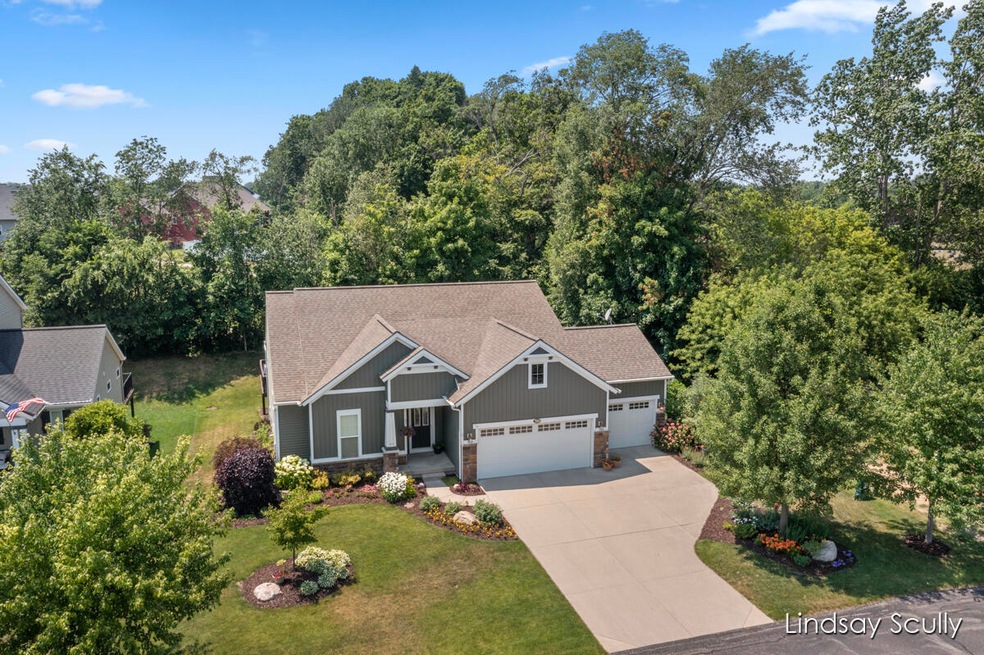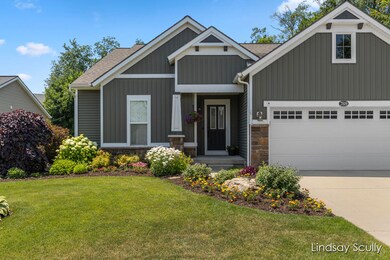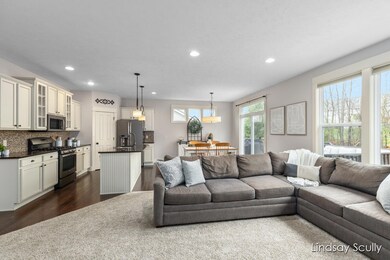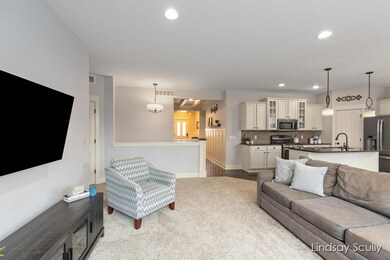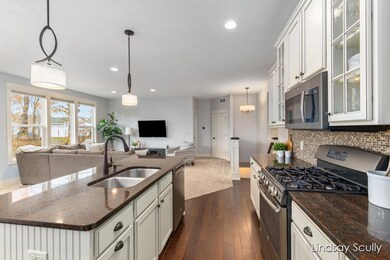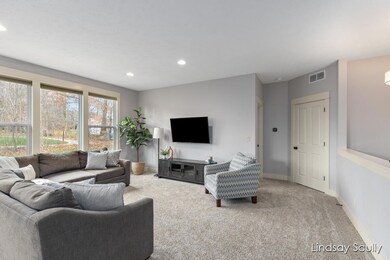
7819 Verona Dr SW Byron Center, MI 49315
Highlights
- Deck
- Wooded Lot
- Mud Room
- Robert L. Nickels Intermediate School Rated A
- Wood Flooring
- Community Pool
About This Home
As of January 2025Welcome to your Byron Center dream home located in the vibrant Carlisle crossings community with fantastic amenities, including a pool, clubhouse, tennis, basketball, and pickleball courts, all within walking distance! This light and bright open-concept ranch offers a perfect blend of elegance and comfort, featuring 3 spacious bedrooms on the main floor and 2 full bathrooms, along with an additional bedroom and office in the finished basement. The heart of the home boasts a large center island with an eating area, granite countertops, and a walk-in pantry. The primary ensuite offers a serene retreat with a walk-in closet, double sinks and a glass shower door. Main-floor conveniences include a laundry room and a welcoming entryway adorned with custom board and batten trim and hardwood floors. The mudroom off the 3-stall garage provides extra space for organization and storage. Wander downstairs and you'll find large windows that fill the space with natural light, custom built-ins, and a cozy gas-burning fireplace, perfect for relaxing evenings. Step outside to enjoy a tree lined backyard that backs up to the Kent Trail System, providing direct access to scenic Douglas Walker Park. Don't miss the chance to own this beautiful, nature-connected home that truly has it all!
Last Agent to Sell the Property
Re/Max of Grand Rapids (Grandville) License #6501325437 Listed on: 11/14/2024

Home Details
Home Type
- Single Family
Est. Annual Taxes
- $5,191
Year Built
- Built in 2013
Lot Details
- 0.26 Acre Lot
- Lot Dimensions are 80 x 129
- Property fronts a private road
- Sprinkler System
- Wooded Lot
HOA Fees
- $67 Monthly HOA Fees
Parking
- 3 Car Garage
- Front Facing Garage
- Garage Door Opener
Home Design
- Brick or Stone Mason
- Composition Roof
- Vinyl Siding
- Stone
Interior Spaces
- 2,755 Sq Ft Home
- 1-Story Property
- Ceiling Fan
- Gas Log Fireplace
- Low Emissivity Windows
- Insulated Windows
- Window Screens
- Mud Room
- Family Room with Fireplace
- Living Room
- Dining Area
Kitchen
- Range
- Microwave
- Dishwasher
- Kitchen Island
- Snack Bar or Counter
- Disposal
Flooring
- Wood
- Carpet
- Laminate
- Tile
Bedrooms and Bathrooms
- 4 Bedrooms | 3 Main Level Bedrooms
- En-Suite Bathroom
- 3 Full Bathrooms
Laundry
- Laundry Room
- Laundry on main level
Finished Basement
- Sump Pump
- Natural lighting in basement
Schools
- Brown Elementary School
- Byron Center West Middle School
- Byron Center High School
Utilities
- Humidifier
- Forced Air Heating and Cooling System
- Heating System Uses Natural Gas
- Natural Gas Water Heater
- High Speed Internet
- Phone Available
- Cable TV Available
Additional Features
- Deck
- Mineral Rights Excluded
Community Details
Overview
- Association fees include snow removal
- Carlisle Crossings Subdivision
Recreation
- Tennis Courts
- Community Pool
Ownership History
Purchase Details
Home Financials for this Owner
Home Financials are based on the most recent Mortgage that was taken out on this home.Purchase Details
Purchase Details
Home Financials for this Owner
Home Financials are based on the most recent Mortgage that was taken out on this home.Purchase Details
Home Financials for this Owner
Home Financials are based on the most recent Mortgage that was taken out on this home.Purchase Details
Purchase Details
Similar Homes in Byron Center, MI
Home Values in the Area
Average Home Value in this Area
Purchase History
| Date | Type | Sale Price | Title Company |
|---|---|---|---|
| Warranty Deed | $485,000 | None Listed On Document | |
| Warranty Deed | -- | None Listed On Document | |
| Warranty Deed | $319,900 | None Available | |
| Warranty Deed | $264,900 | First American Title Company | |
| Warranty Deed | $165,540 | None Available | |
| Quit Claim Deed | $56,000 | None Available |
Mortgage History
| Date | Status | Loan Amount | Loan Type |
|---|---|---|---|
| Open | $240,000 | New Conventional | |
| Previous Owner | $276,000 | New Conventional | |
| Previous Owner | $287,100 | New Conventional | |
| Previous Owner | $53,000 | Credit Line Revolving | |
| Previous Owner | $232,000 | New Conventional | |
| Previous Owner | $251,655 | New Conventional |
Property History
| Date | Event | Price | Change | Sq Ft Price |
|---|---|---|---|---|
| 01/24/2025 01/24/25 | Sold | $485,000 | -1.0% | $176 / Sq Ft |
| 11/26/2024 11/26/24 | Pending | -- | -- | -- |
| 11/14/2024 11/14/24 | For Sale | $489,900 | +53.1% | $178 / Sq Ft |
| 07/18/2017 07/18/17 | Sold | $319,900 | 0.0% | $128 / Sq Ft |
| 06/23/2017 06/23/17 | Pending | -- | -- | -- |
| 06/21/2017 06/21/17 | For Sale | $319,900 | +20.8% | $128 / Sq Ft |
| 10/28/2013 10/28/13 | Sold | $264,900 | 0.0% | $117 / Sq Ft |
| 09/15/2013 09/15/13 | Pending | -- | -- | -- |
| 02/28/2013 02/28/13 | For Sale | $264,900 | -- | $117 / Sq Ft |
Tax History Compared to Growth
Tax History
| Year | Tax Paid | Tax Assessment Tax Assessment Total Assessment is a certain percentage of the fair market value that is determined by local assessors to be the total taxable value of land and additions on the property. | Land | Improvement |
|---|---|---|---|---|
| 2024 | $3,780 | $198,900 | $0 | $0 |
| 2023 | $3,615 | $182,600 | $0 | $0 |
| 2022 | $4,965 | $177,800 | $0 | $0 |
| 2021 | $4,833 | $162,800 | $0 | $0 |
| 2020 | $3,327 | $159,700 | $0 | $0 |
| 2019 | $4,717 | $153,600 | $0 | $0 |
| 2018 | $7,197 | $148,100 | $24,800 | $123,300 |
Agents Affiliated with this Home
-
Lindsay VanDuinen-Scully

Seller's Agent in 2025
Lindsay VanDuinen-Scully
Re/Max of Grand Rapids (Grandville)
(616) 957-0700
15 in this area
434 Total Sales
-
Will Friend

Buyer's Agent in 2025
Will Friend
RE/MAX
(616) 734-5374
3 in this area
196 Total Sales
-
W
Buyer's Agent in 2025
Willie Friend II
RE/MAX Michigan
-
Schaefer Fraley
S
Seller's Agent in 2017
Schaefer Fraley
Renova Realty LLC
(616) 401-9872
20 in this area
61 Total Sales
-
Jeff Costello

Seller's Agent in 2013
Jeff Costello
Eastbrook Realty
(616) 293-9527
1 in this area
104 Total Sales
-
Christopher Freeman
C
Buyer's Agent in 2013
Christopher Freeman
Clarity Realty LLC
(616) 432-8100
10 Total Sales
Map
Source: Southwestern Michigan Association of REALTORS®
MLS Number: 24059377
APN: 41-21-14-177-088
- 1757 Julienne Ct SW
- 1709 Julienne Ct SW
- 1439 Beaconsfield St SW
- 7543 Navajo Valley Dr SW
- 1740 Athearn Dr SW
- 1724 Worthing St SW
- 8075 Burlingame Ave SW
- 1692 Gloryfield Dr SW
- 1706 76th St SW
- 7484 Burlingame Ave SW
- 1716 Gloryfield Dr
- 1225 Madera Ct
- 1215 Madera Ct
- 1211 Madera Ct
- 1209 Madera Ct
- 7432 Burlingame Ave SW
- 1791 Gloryfield Dr SW
- 1832 Kingsland Dr SW
- 1819 Gloryfield Dr SW
- 7198 Limerick Ln SW
