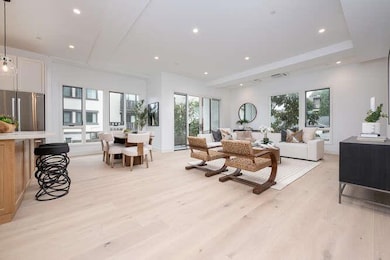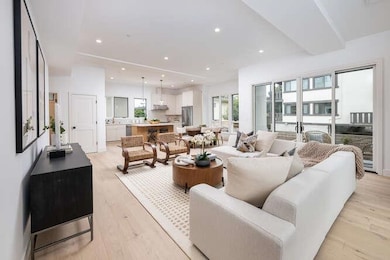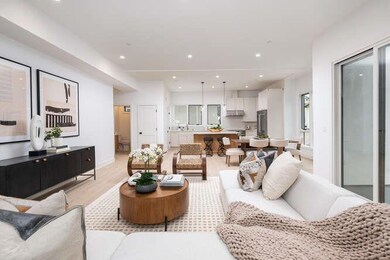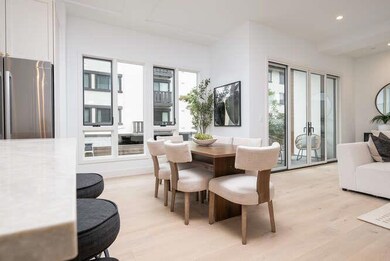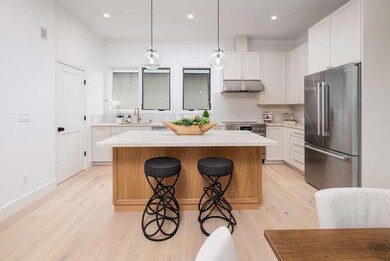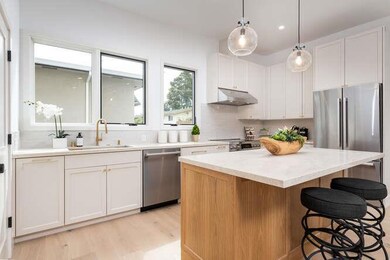
782 Elm St Unit D San Carlos, CA 94070
Howard Park NeighborhoodEstimated payment $17,041/month
Highlights
- Solar Power System
- Primary Bedroom Suite
- Wood Flooring
- Brittan Acres Elementary School Rated A
- Deck
- High Ceiling
About This Home
Experience the best of contemporary living in this stunning new construction townhome, ideally located in the heart of downtown San Carlos. This thoughtfully designed 4-bedroom, 3.5-bath residence offers modern conveniences, spacious interiors, and a prime location, perfect for today's lifestyle. The spacious & light-filled open concept living area with high ceilings and hardwood floors boasts an inviting atmosphere. There is also a private deck, ideal for indoor-outdoor entertaining. The gourmet kitchen features a large center island, walk-in pantry, high-end Bosch appliances, and custom cabinetry. There is a convenient 1/2 bath also located on this level. The next floor features 3 bedrooms and 2 full baths. Among them, 1 bedroom is an en-suite, with a beautiful well-thought-out bath with double sinks and plenty of storage. The spacious top floor can be used as an en-suite bedroom or a family room, offering incredible flexibility. This level also features a large deck with gorgeous town views, perfect for relaxing or entertaining. In addition, each bedroom is equipped with its own A/C split unit, ensuring personalized comfort for every occupant. This brand-new townhome offers the perfect blend of luxury, convenience, and modern living in a thriving community. EV, solar, and w/d.
Listing Agent
Tatum Joyce And Tatum Real Esta
Christie's International Real Estate Sereno License #70010026 Listed on: 03/21/2025

Townhouse Details
Home Type
- Townhome
Est. Annual Taxes
- $24,149
Year Built
- Built in 2025
Lot Details
- 7,000 Sq Ft Lot
- Back Yard Fenced
HOA Fees
- $550 Monthly HOA Fees
Parking
- 2 Car Garage
- Electric Vehicle Home Charger
Home Design
- Concrete Perimeter Foundation
Interior Spaces
- 2,260 Sq Ft Home
- 3-Story Property
- High Ceiling
- Combination Dining and Living Room
Kitchen
- Built-In Oven
- Electric Oven
- Microwave
- Dishwasher
- Wine Refrigerator
- Kitchen Island
- Disposal
Flooring
- Wood
- Carpet
- Tile
Bedrooms and Bathrooms
- 4 Bedrooms
- Primary Bedroom Suite
- Dual Sinks
- Bathtub with Shower
- Walk-in Shower
Laundry
- Laundry in unit
- Washer and Dryer
Outdoor Features
- Balcony
- Deck
Additional Features
- Solar Power System
- Forced Air Zoned Heating and Cooling System
Community Details
- Association fees include insurance - common area, landscaping / gardening, maintenance - common area, reserves
- 782 Elm St. HOA
Listing and Financial Details
- Assessor Parcel Number 050-151-200
Map
Home Values in the Area
Average Home Value in this Area
Tax History
| Year | Tax Paid | Tax Assessment Tax Assessment Total Assessment is a certain percentage of the fair market value that is determined by local assessors to be the total taxable value of land and additions on the property. | Land | Improvement |
|---|---|---|---|---|
| 2023 | $24,149 | $1,938,000 | $1,938,000 | $0 |
| 2022 | $23,334 | $1,958,087 | $1,779,606 | $178,481 |
| 2021 | $23,033 | $1,919,694 | $1,744,712 | $174,982 |
| 2020 | $22,810 | $1,900,011 | $1,726,823 | $173,188 |
| 2019 | $22,500 | $1,862,757 | $1,692,964 | $169,793 |
| 2018 | $21,921 | $1,826,233 | $1,659,769 | $166,464 |
| 2017 | $21,666 | $1,790,425 | $1,627,225 | $163,200 |
| 2016 | $2,440 | $95,822 | $45,572 | $50,250 |
| 2015 | $2,436 | $94,384 | $44,888 | $49,496 |
| 2014 | $2,261 | $92,536 | $44,009 | $48,527 |
Property History
| Date | Event | Price | Change | Sq Ft Price |
|---|---|---|---|---|
| 03/28/2025 03/28/25 | Pending | -- | -- | -- |
| 03/21/2025 03/21/25 | For Sale | $2,599,000 | -- | $1,150 / Sq Ft |
Purchase History
| Date | Type | Sale Price | Title Company |
|---|---|---|---|
| Grant Deed | -- | Accommodation/Courtesy Recordi | |
| Grant Deed | $2,050,000 | Old Republic Title | |
| Grant Deed | $1,755,500 | Old Republic Title Company | |
| Interfamily Deed Transfer | -- | -- | |
| Interfamily Deed Transfer | -- | -- |
Mortgage History
| Date | Status | Loan Amount | Loan Type |
|---|---|---|---|
| Open | $4,500,000 | Construction | |
| Previous Owner | $1,424,000 | Commercial | |
| Previous Owner | $1,404,800 | Construction | |
| Previous Owner | $1,321,000 | Commercial | |
| Previous Owner | $1,230,000 | Construction | |
| Previous Owner | $100,000 | Credit Line Revolving | |
| Previous Owner | $446,000 | Seller Take Back |
Similar Homes in San Carlos, CA
Source: MLSListings
MLS Number: ML81995544
APN: 050-151-200
- 782 Elm St Unit B
- 782 Elm St Unit C
- 849 Elm St
- 1555 Cherry St Unit 12
- 1338 Arroyo Ave
- 657 Walnut St Unit 325
- 657 Walnut St Unit 301
- 618 Walnut St Unit 403
- 1432 San Carlos Ave Unit 4
- 1456 San Carlos Ave Unit 202
- 939 Walnut St
- 560 El Camino Real Unit 204
- 560 El Camino Real Unit 303
- 560 El Camino Real Unit 308
- 560 El Camino Real Unit 202
- 560 El Camino Real Unit 201
- 520 El Camino Real Unit 308
- 520 El Camino Real Unit 202
- 749 Tamarack Ave
- 372 Elm St

