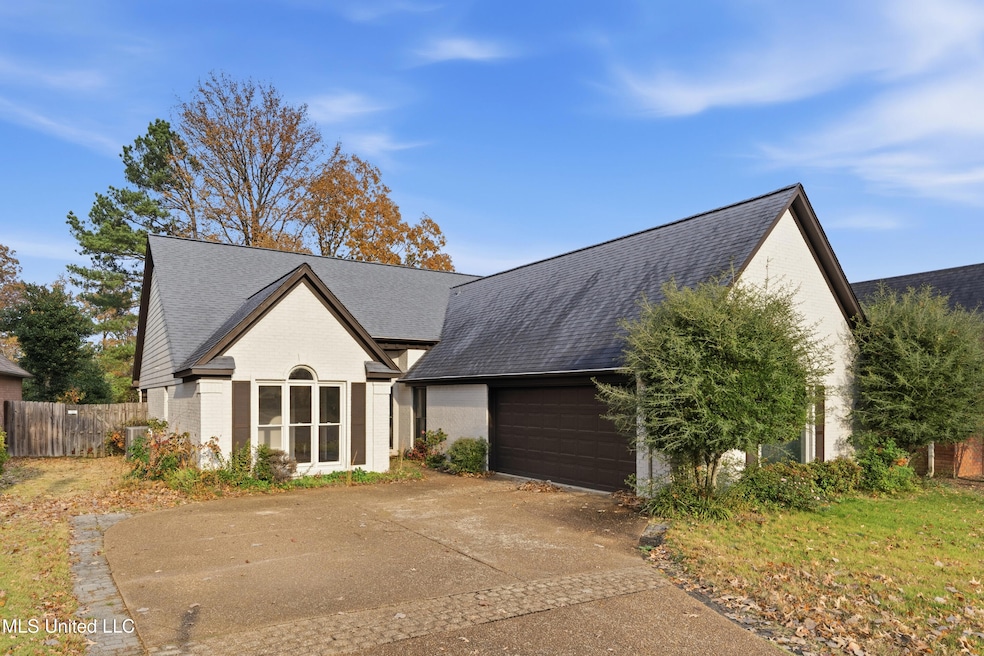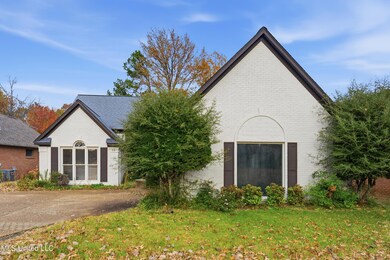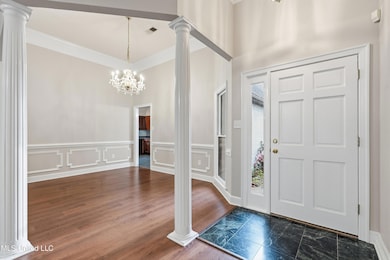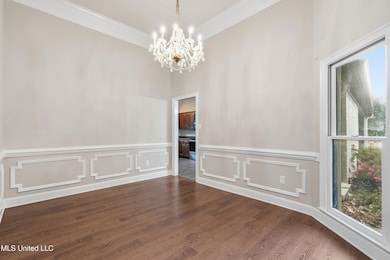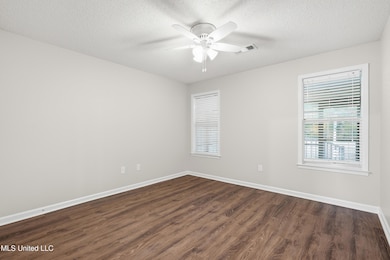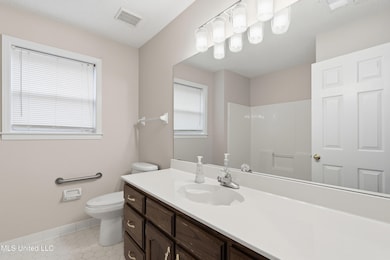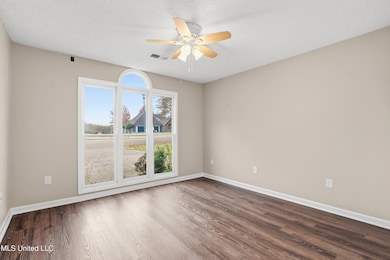782 Fairway Trail Hernando, MS 38632
Estimated payment $1,829/month
Highlights
- On Golf Course
- Deck
- Traditional Architecture
- Oak Grove Central Elementary School Rated A
- Cathedral Ceiling
- Wood Flooring
About This Home
Welcome to 782 Fairway Trail, a beautifully refreshed 3-bedroom, 2-bath home offering 1,800 sq ft of comfortable one-level living with golf course views right in the heart of Hernando. Inside, you'll find tall ceilings, crisp crown molding, a formal dining area, and an oversized living room with built-ins, a fireplace, and a wall of windows that fill the space with natural light. The spacious kitchen features a huge amount of cabinet storage, updated appliances, a wine rack, generous counter space, and a breakfast area overlooking the side garden. The split floor plan includes large secondary bedrooms and an expansive primary suite with vaulted ceilings, private patio access, and a roomy bath with double sinks, a walk-in shower, and a jetted tub. The home also offers a dedicated laundry room with overhead cabinetry, fresh paint, and new flooring throughout. Outside is where this property truly shines—enjoy peaceful views from your screened-in porch, relax on one of two back decks, and take in the mature trees and open green space behind the home. With optional community membership, you'll have access to a clubhouse with a restaurant, pool, tennis courts, and a golf course. This home offers space, convenience, and an unbeatable setting in a well-established neighborhood just minutes from everything Hernando has to offer.
Home Details
Home Type
- Single Family
Est. Annual Taxes
- $1,892
Year Built
- Built in 1992
Lot Details
- 7,405 Sq Ft Lot
- On Golf Course
- Back Yard Fenced
Parking
- 2 Car Attached Garage
- Driveway
Home Design
- Traditional Architecture
- Brick Exterior Construction
- Slab Foundation
- Architectural Shingle Roof
Interior Spaces
- 1,800 Sq Ft Home
- 1-Story Property
- Built-In Features
- Bookcases
- Crown Molding
- Cathedral Ceiling
- Ceiling Fan
- Recessed Lighting
- Fireplace With Gas Starter
- Great Room with Fireplace
- Combination Kitchen and Living
- Fire and Smoke Detector
Kitchen
- Breakfast Area or Nook
- Eat-In Kitchen
- Free-Standing Electric Oven
- Self-Cleaning Oven
- Electric Cooktop
- Microwave
- Dishwasher
Flooring
- Wood
- Tile
Bedrooms and Bathrooms
- 3 Bedrooms
- Walk-In Closet
- 2 Full Bathrooms
- Separate Shower
Laundry
- Laundry Room
- Washer and Electric Dryer Hookup
Schools
- Hernando Elementary And Middle School
- Hernando High School
Utilities
- Cooling Available
- Central Heating
- Natural Gas Connected
- High Speed Internet
Additional Features
- Deck
- City Lot
Community Details
- No Home Owners Association
- The Fairways Subdivision
Listing and Financial Details
- Assessor Parcel Number 3073060700010400
Map
Home Values in the Area
Average Home Value in this Area
Tax History
| Year | Tax Paid | Tax Assessment Tax Assessment Total Assessment is a certain percentage of the fair market value that is determined by local assessors to be the total taxable value of land and additions on the property. | Land | Improvement |
|---|---|---|---|---|
| 2025 | $2,319 | $19,909 | $2,500 | $17,409 |
| 2024 | $1,892 | $13,635 | $2,500 | $11,135 |
| 2023 | $1,892 | $13,635 | $0 | $0 |
| 2022 | $851 | $13,635 | $2,500 | $11,135 |
| 2021 | $851 | $13,635 | $2,500 | $11,135 |
| 2020 | $851 | $13,635 | $2,500 | $11,135 |
| 2019 | $851 | $13,635 | $2,500 | $11,135 |
| 2017 | $788 | $23,800 | $13,150 | $10,650 |
| 2016 | $755 | $13,150 | $2,500 | $10,650 |
| 2015 | $1,757 | $23,800 | $13,150 | $10,650 |
| 2014 | $737 | $13,150 | $0 | $0 |
| 2013 | $737 | $13,150 | $0 | $0 |
Property History
| Date | Event | Price | List to Sale | Price per Sq Ft |
|---|---|---|---|---|
| 12/06/2025 12/06/25 | Pending | -- | -- | -- |
| 11/21/2025 11/21/25 | For Sale | $319,900 | -- | $178 / Sq Ft |
Purchase History
| Date | Type | Sale Price | Title Company |
|---|---|---|---|
| Executors Deed | -- | None Listed On Document | |
| Executors Deed | -- | None Listed On Document |
Source: MLS United
MLS Number: 4132194
APN: 3073060700010400
- 723 Fairway Trail
- 990 Eagle Ridge Cove
- 833 Martin Cir N
- 457 Fairway Oaks Dr
- 465 Augusta Dr
- 2197 Hyacinth Ln
- 5188 Reserve Way
- 2095 Livingston Way
- 1254 Creekside Ln
- 1106 Fawn Dr
- 208 Elkwood Ln
- 624 Bending Oak S
- 729 Mossy Oak Cove
- 67 Shady Lane Cove E
- 1705 Cedar Lake Cove
- 665 Cedar Grove Cove
- 1231 Cross Creek Dr E
- 430 Natchez Loop
- 791 Hickory Ridge Dr
- 280 Byhalia Cove
