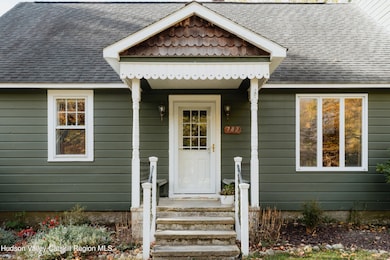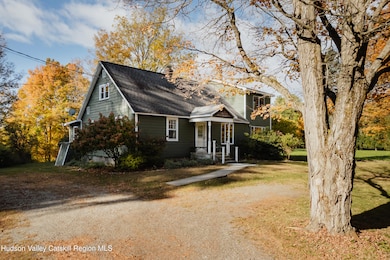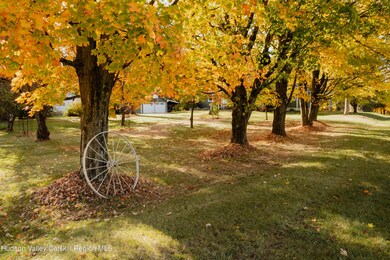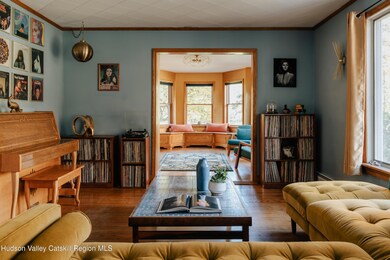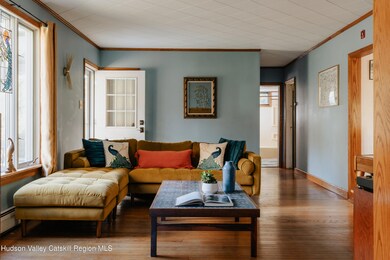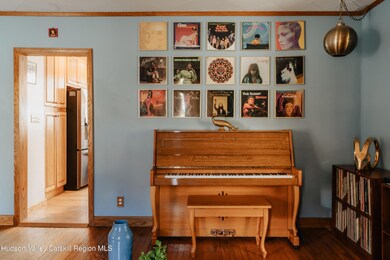
782 Jackson Corners Rd Red Hook, NY 12571
Highlights
- Additional Residence on Property
- Bluff on Lot
- Deck
- View of Trees or Woods
- Cape Cod Architecture
- Wood Burning Stove
About This Home
As of June 2025Welcome to The Nuthatch and Owl's Nest. This charm infused compound consists of a spacious contemporary-cape main house (4-5 BR 2 BA), a very private guest or rental cottage (1 BR 1 BA), a detached 2 car garage or workshop and a hidden glamping cabin (the moonshine shack). This is the perfect opportunity for those looking for a home to truly feel comfortable in. Luxuriate in the options: have space for loved ones under the same roof or in their own separate home (with separate meter and address). Located just over the Dutchess County border, experience the ease of access to the village of Red Hook and all its amenities while benefiting from the Town of Gallatin's taxes and flexible short term rental rules.The Owl's nest main house welcomes you with solid oak flooring throughout the 1st floor. Here you'll also find two bedrooms and a full bath, ideal for first floor living options. The 2001 addition added abundant square footage for entertaining, dining, and relaxing. The heated sunroom is perfect for reading, exercise, an afternoon drink and has electric suitable for a hottub, an EV charger (or move the laundry to the main floor). Nature surrounds the house and is visible from all windows. The partially covered back deck overlooks the firepit, neighboring fields and the glittering Roeliff Jansen creek. Upstairs are 2-3 additional bedrooms (currently used as 2 but easily converted back to 3), a sitting room/library/office nook and the 2nd full bath. Soak to gorgeous views (or pick the shower if you prefer). Rejoice at the abundance of closets. The basement has additional finished space and tons of storage space (plus laundry). The separate and tucked away Nuthatch cottage underwent a major renovation in 2022 and is the perfect long or short term rental or a wonderful way to have loved ones near... but just far enough away :) Think: new roof, siding, foundation, flooring, heatpump, windows... it's READY (and adorable) not to mention: feels secluded despite the proximity. The detached 2 car garage (plus carport) can remain just that... or become your hobbyist dream space. Start your woodshop... make jewelry... or simply park your car and store your wood and know that 'potential' is there for whatever is next. The moonshine shack is hidden away at the base of the property with gorgeous views. Camp, glamp or perhaps just store some tools until yer ready to 'brew' your new idea. 1 min to the Elizaville diner and deli, 12 Mins to the village of Red Hook, 15 to Pine Plains, 6 mins to the Taconic,12 to Tivoli and Bard campus, 20 to Rhinebeck, 20 to Hudson for great dining and Amtrak. The property truly has it all and we can't wait to show it to you! Welcome to The Nuthatch and Owl's Nest. This charm infused compound consists of a spacious contemporary-cape main house (4-5 BR 2 BA), a very private guest or rental cottage (1 BR 1 BA), a detached 2 car garage or workshop and a hidden glamping cabin (the moonshine shack). This is the perfect opportunity for those looking for a home to truly feel comfortable in. Luxuriate in the options: have space for loved ones under the same roof or in their own separate home (with separate meter and address). Located just over the Dutchess County border, experience the ease of access to the village of Red Hook and all its amenities while benefiting from the Town of Gallatin's taxes and flexible short term rental rules.The Owl's nest main house welcomes you with solid oak flooring throughout the 1st floor. Here you'll also find two bedrooms and a full bath, ideal for first floor living options. The 2001 addition added abundant square footage for entertaining, dining, and relaxing. The heated sunroom is perfect for reading, exercise, an afternoon drink and has electric suitable for a hottub, an EV charger (or move the laundry to the main floor). Nature surrounds the house and is visible from all windows. The partially covered back deck overlooks the firepit, neighboring fields and the glittering Roeliff Jansen creek. Upstairs are 2-3 additional bedrooms (currently used as 2 but easily converted back to 3), a sitting room/library/office nook and the 2nd full bath. Soak to gorgeous views (or pick the shower if you prefer). Rejoice at the abundance of closets. The basement has additional finished space and tons of storage space (plus laundry). The separate and tucked away Nuthatch cottage underwent a major renovation in 2022 and is the perfect long or short term rental or a wonderful way to have loved ones near... but just far enough away :) Think: new roof, siding, foundation, flooring, windows... it's READY (and adorable) not to mention: feels secluded despite the proximity. The detached 2 car garage (plus carport) can remain just that... or become your hobbyist dream space. Start your woodshop... make jewelry... or simply park your car and store your wood and know that 'potential' is there for whatever is next. The moonshine shack is hidden away at the base of the property with gorgeous views. Camp, glamp or perhaps just store some tools until yer ready to 'brew' your new idea. The property truly has it all and we can't wait to show it to you!
Last Agent to Sell the Property
Keller Williams Upstate NY Pro License #10401352668 Listed on: 03/27/2025

Last Buyer's Agent
NON MLS HVCRMLS
HV Catskill Region MLS
Home Details
Home Type
- Single Family
Est. Annual Taxes
- $8,999
Year Built
- Built in 1931 | Remodeled
Lot Details
- 1.1 Acre Lot
- Property fronts a county road
- Bluff on Lot
- Rectangular Lot
- Level Lot
- Cleared Lot
- Private Yard
- Garden
- Back and Front Yard
- Property is zoned 01
Parking
- 2 Car Garage
- Detached Carport Space
- Side Facing Garage
- Garage Door Opener
- Additional Parking
- Off-Street Parking
Property Views
- Woods
- Creek or Stream
- Meadow
- Rural
- Valley
Home Design
- Cape Cod Architecture
- Combination Foundation
- Block Foundation
- Shingle Roof
- Wood Siding
- Vinyl Siding
- Concrete Perimeter Foundation
- Clapboard
Interior Spaces
- 3-Story Property
- Woodwork
- Ceiling Fan
- Recessed Lighting
- Wood Burning Stove
- Insulated Windows
- French Doors
- Sliding Doors
- Entrance Foyer
- Storage
- Washer and Dryer
- Attic or Crawl Hatchway Insulated
- Storm Windows
Kitchen
- Eat-In Kitchen
- Free-Standing Electric Range
- Range Hood
- <<microwave>>
- Dishwasher
Flooring
- Wood
- Carpet
- Laminate
- Luxury Vinyl Plank Tile
Bedrooms and Bathrooms
- 6 Bedrooms
- Walk-In Closet
- 3 Full Bathrooms
Partially Finished Basement
- Interior Basement Entry
- Crawl Space
- Basement Storage
Outdoor Features
- Deck
- Enclosed patio or porch
- Fire Pit
- Separate Outdoor Workshop
- Shed
- Outbuilding
Schools
- Seymour Smith Elementary School
Utilities
- Ductless Heating Or Cooling System
- Cooling System Mounted To A Wall/Window
- Heating System Uses Oil
- Heat Pump System
- Baseboard Heating
- Hot Water Heating System
- Well
- High Speed Internet
- Cable TV Available
Additional Features
- Additional Residence on Property
- Agricultural
Community Details
- No Home Owners Association
Listing and Financial Details
- Legal Lot and Block 34 / 1
- Assessor Parcel Number 103400-201-000-0001-034-000-0000
Similar Homes in Red Hook, NY
Home Values in the Area
Average Home Value in this Area
Property History
| Date | Event | Price | Change | Sq Ft Price |
|---|---|---|---|---|
| 06/16/2025 06/16/25 | Sold | $660,000 | -2.9% | $254 / Sq Ft |
| 04/30/2025 04/30/25 | Pending | -- | -- | -- |
| 03/27/2025 03/27/25 | Price Changed | $680,000 | 0.0% | $262 / Sq Ft |
| 03/27/2025 03/27/25 | For Sale | $680,000 | +3.0% | $262 / Sq Ft |
| 03/09/2025 03/09/25 | Off Market | $660,000 | -- | -- |
| 12/30/2024 12/30/24 | Price Changed | $719,000 | -4.0% | $277 / Sq Ft |
| 11/01/2024 11/01/24 | For Sale | $749,000 | +156.5% | $289 / Sq Ft |
| 10/11/2019 10/11/19 | Sold | $292,000 | 0.0% | $146 / Sq Ft |
| 10/11/2019 10/11/19 | Sold | $292,000 | -2.3% | $146 / Sq Ft |
| 10/07/2019 10/07/19 | Pending | -- | -- | -- |
| 08/22/2019 08/22/19 | Pending | -- | -- | -- |
| 12/01/2018 12/01/18 | For Sale | $299,000 | 0.0% | $150 / Sq Ft |
| 10/15/2018 10/15/18 | Price Changed | $299,000 | -5.9% | $150 / Sq Ft |
| 09/28/2018 09/28/18 | Price Changed | $317,900 | -3.0% | $159 / Sq Ft |
| 07/19/2018 07/19/18 | Price Changed | $327,900 | -3.4% | $164 / Sq Ft |
| 11/21/2017 11/21/17 | For Sale | $339,500 | -- | $170 / Sq Ft |
Tax History Compared to Growth
Agents Affiliated with this Home
-
Dara Barr

Seller's Agent in 2025
Dara Barr
Keller Williams Upstate NY Pro
(917) 523-1782
58 Total Sales
-
N
Buyer's Agent in 2025
NON MLS HVCRMLS
HV Catskill Region MLS
-
N
Buyer's Agent in 2025
Non MLS HVCR MLS
HV Catskill Region MLS
-
R
Buyer's Agent in 2025
Ron Member
Hudson Valley Catskills Realty
-
M
Seller's Agent in 2019
Maarten Reilingh
Coldwell Banker Village Green
-
u
Seller's Agent in 2019
unknownagent unknownagent
unknownoffice
Map
Source: Hudson Valley Catskills Region Multiple List Service
MLS Number: 20244345
APN: 103400 201.-1-34
- 0 County Route 2
- 692 County Route 2
- 15 Snyderville Rd
- 1705 County Route 19
- 70 Shore Dr
- 20 Shore Dr
- 0 County Road 19 Unit KEYM373078
- 573 E Kerley Corners Rd
- 297 Turkey Hill Rd
- 0 Beaver (Jackson Crs) Rd Unit 155033
- 0 Beaver (Jackson Crs) Rd Unit 20244302
- 20 Pine Rd
- 19 Weaver Rd
- 43 Pine Rd
- 1028 Jackson Corners Rd
- 16 Field Rd
- 34 Cottonwood Rd
- 147 Beaver Rd
- 31 Medwyn Ln
- 1202 Jackson Corners Rd

