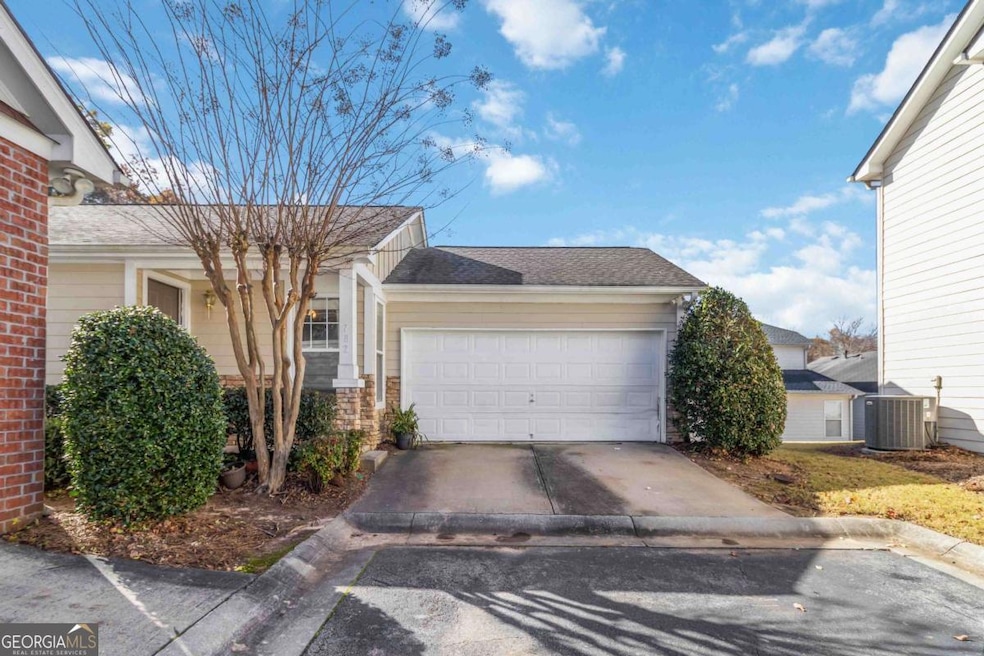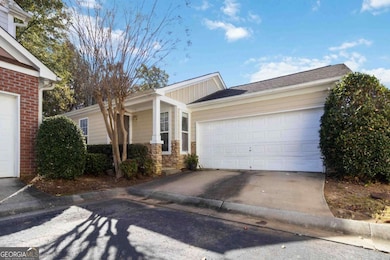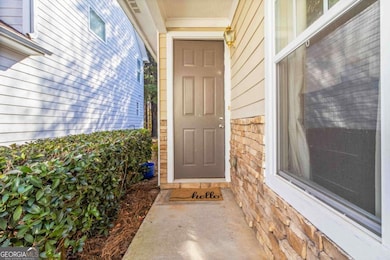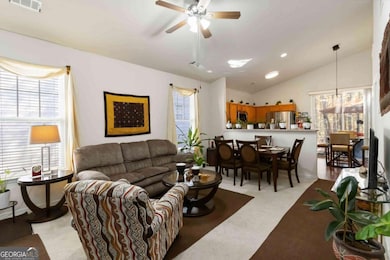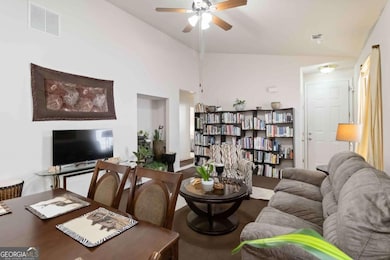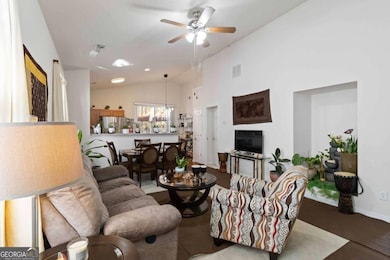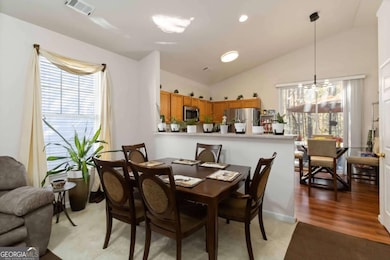
$308,000 Sold Sep 30, 2025
- 3 Beds
- 2 Baths
- 1,802 Sq Ft
- 5252 Inverness Ct
- Douglasville, GA
Don't Miss This Rare Find! Welcome to this charming 4-bedroom, 2-bath raised ranch with a bonus room perfectly tucked above the garage-ideal for a home office, guest space, or playroom. Nestled on a peaceful cul-de-sac lot in the sought-after Stewart Mills neighborhood, this home features an inviting open floor plan and gorgeous hardwood floors throughout. Enjoy cozy evenings in the spacious
Shelley Webster Keller Williams Atlanta Classic
