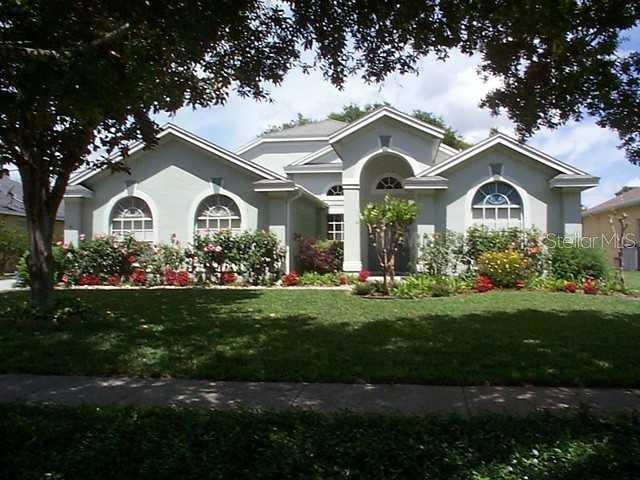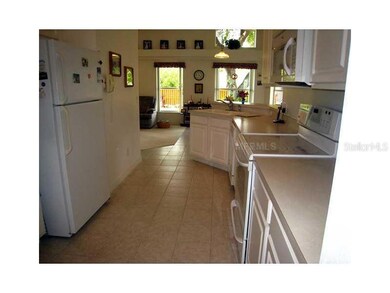
782 Kingsbridge Dr Oviedo, FL 32765
Highlights
- Fishing Pier
- Oak Trees
- Deck
- Stenstrom Elementary School Rated A
- Open Floorplan
- Contemporary Architecture
About This Home
As of November 2024In one of Oviedo's finest neighborhoods, this home has great curb appeal, beautiful landscaping and mature trees * Enter through a covered & tiled front porch into an open tiled foyer * Very light & bright with neutral décor, Palladian windows in foyer &front bedroom with clerestory windows in living room & breakfast nook * Large nook overlooks spacious 21' covered porch with vaulted ceiling & expansive tile * Master bedroom with walk-in closets & sliding glass door to back porch * Master bath has an abundance of mirrors with dual vanity cultured marble tops, separate shower & garden tub, private water & linen closets * Great room style living & dining adjoins kitchen & family room -- very open floor plan with vaulted ceilings throughout -- great for entertaining * Convenient kitchen with Kenmore & Whirlpool appliances, built-in microwave, white kitchen cabinets & pantry * Very clean & expansive home is a 2/2 split * 2nd bedroom/den/nursery has access to master bedroom * Ceramic tile in all wet areas *Inside laundry room leads to side entry garage * Spacious backyard with St. Augustine sod, large Oak, Magnolia, & citrus trees * Kingsbridge amenities include fishing pier on Long Lake, tennis courts, neighborhood park * Extensive entry monumentation, fountains & boulevard entry with balustrades * HOA dues are approximately $540/year * Currently zoned for Stenstrom Elementary, Jackson Heights Middle, Oviedo High School * Old Republic Home Warranty * Please take the virtual tour for additional information
Last Agent to Sell the Property
RE/MAX 200 REALTY License #541709 Listed on: 04/23/2013

Home Details
Home Type
- Single Family
Est. Annual Taxes
- $2,296
Year Built
- Built in 1997
Lot Details
- 10,350 Sq Ft Lot
- South Facing Home
- Mature Landscaping
- Oak Trees
- Fruit Trees
HOA Fees
- $23 Monthly HOA Fees
Parking
- 2 Car Attached Garage
- Rear-Facing Garage
- Side Facing Garage
- Garage Door Opener
Home Design
- Contemporary Architecture
- Slab Foundation
- Shingle Roof
- Block Exterior
- Stucco
Interior Spaces
- 2,000 Sq Ft Home
- Open Floorplan
- Cathedral Ceiling
- Ceiling Fan
- Blinds
- Sliding Doors
- Entrance Foyer
- Great Room
- Family Room Off Kitchen
- Breakfast Room
- Inside Utility
Kitchen
- <<OvenToken>>
- <<microwave>>
- Dishwasher
- Disposal
Flooring
- Carpet
- Ceramic Tile
Bedrooms and Bathrooms
- 4 Bedrooms
- Split Bedroom Floorplan
- Walk-In Closet
- 2 Full Bathrooms
Laundry
- Dryer
- Washer
Home Security
- Security System Owned
- Fire and Smoke Detector
Eco-Friendly Details
- Reclaimed Water Irrigation System
Outdoor Features
- Fishing Pier
- Access To Lake
- Limited Water Access
- Deck
- Covered patio or porch
- Exterior Lighting
- Rain Gutters
Schools
- Stenstrom Elementary School
- Jackson Heights Middle School
- Oviedo High School
Utilities
- Central Heating and Cooling System
- Electric Water Heater
- Cable TV Available
Listing and Financial Details
- Home warranty included in the sale of the property
- Visit Down Payment Resource Website
- Tax Lot 1560
- Assessor Parcel Number 15-21-31-5MG-0000-1560
Community Details
Overview
- Vlgs At Kingsbridge West Tr B 2 Subdivision
- The community has rules related to deed restrictions
Recreation
- Tennis Courts
- Community Playground
Ownership History
Purchase Details
Home Financials for this Owner
Home Financials are based on the most recent Mortgage that was taken out on this home.Purchase Details
Home Financials for this Owner
Home Financials are based on the most recent Mortgage that was taken out on this home.Purchase Details
Purchase Details
Similar Homes in Oviedo, FL
Home Values in the Area
Average Home Value in this Area
Purchase History
| Date | Type | Sale Price | Title Company |
|---|---|---|---|
| Warranty Deed | $525,000 | Brokers Title | |
| Warranty Deed | $230,000 | Leading Edge Title Partners | |
| Warranty Deed | $143,100 | -- | |
| Warranty Deed | $143,100 | -- |
Mortgage History
| Date | Status | Loan Amount | Loan Type |
|---|---|---|---|
| Open | $348,750 | New Conventional | |
| Previous Owner | $172,500 | New Conventional |
Property History
| Date | Event | Price | Change | Sq Ft Price |
|---|---|---|---|---|
| 11/26/2024 11/26/24 | Sold | $525,000 | 0.0% | $265 / Sq Ft |
| 10/28/2024 10/28/24 | Pending | -- | -- | -- |
| 10/25/2024 10/25/24 | For Sale | $525,000 | 0.0% | $265 / Sq Ft |
| 08/30/2021 08/30/21 | Rented | $2,198 | 0.0% | -- |
| 08/25/2021 08/25/21 | For Rent | $2,198 | +15.8% | -- |
| 10/21/2019 10/21/19 | Rented | $1,898 | 0.0% | -- |
| 10/21/2019 10/21/19 | Under Contract | -- | -- | -- |
| 08/20/2019 08/20/19 | Price Changed | $1,898 | -3.3% | $1 / Sq Ft |
| 08/14/2019 08/14/19 | For Rent | $1,963 | 0.0% | -- |
| 05/26/2015 05/26/15 | Off Market | $230,000 | -- | -- |
| 05/29/2013 05/29/13 | Sold | $230,000 | +2.3% | $115 / Sq Ft |
| 04/26/2013 04/26/13 | Pending | -- | -- | -- |
| 04/23/2013 04/23/13 | For Sale | $224,900 | -- | $112 / Sq Ft |
Tax History Compared to Growth
Tax History
| Year | Tax Paid | Tax Assessment Tax Assessment Total Assessment is a certain percentage of the fair market value that is determined by local assessors to be the total taxable value of land and additions on the property. | Land | Improvement |
|---|---|---|---|---|
| 2024 | $6,646 | $385,724 | -- | -- |
| 2023 | $5,938 | $350,658 | $0 | $0 |
| 2021 | $4,773 | $289,800 | $90,000 | $199,800 |
| 2020 | $4,666 | $281,151 | $0 | $0 |
| 2019 | $4,431 | $263,294 | $0 | $0 |
| 2018 | $4,438 | $260,654 | $0 | $0 |
| 2017 | $4,366 | $256,865 | $0 | $0 |
| 2016 | $4,256 | $243,848 | $0 | $0 |
| 2015 | $4,055 | $230,424 | $0 | $0 |
| 2014 | $4,055 | $220,518 | $0 | $0 |
Agents Affiliated with this Home
-
John Muccigrosso

Seller's Agent in 2024
John Muccigrosso
RE/MAX
(407) 629-6330
2 in this area
247 Total Sales
-
Cody Palmer

Buyer's Agent in 2024
Cody Palmer
EXP REALTY LLC
(407) 930-4855
5 in this area
45 Total Sales
-
Shawn Beard

Seller's Agent in 2021
Shawn Beard
RE/MAX
-
David Gallup

Seller's Agent in 2013
David Gallup
RE/MAX
(800) 458-6863
5 in this area
88 Total Sales
Map
Source: Stellar MLS
MLS Number: O5155811
APN: 15-21-31-5MG-0000-1560
- 594 Piazza Point
- 471 Portico Ct
- 465 Portico Ct
- 985 N Lake Claire Cir
- 0 Doctors Dr
- 827 Royalwood Ln
- 831 Royalwood Ln
- 473 Oviedo Blvd
- 884 Kensington Gardens Ct
- 889 Kensington Gardens Ct
- 607 Oviedo Blvd
- 620 Fern St
- 520 Long Lake Ct
- 0 Oviedo Blvd Unit MFRO6325825
- 0 Oviedo Blvd Unit MFRO6216110
- 99 Orense Way
- 376 Magnolia Chase Ct
- 869 Taramundi Dr
- 861 Taramundi Dr
- 123 Violet Vine Ln






