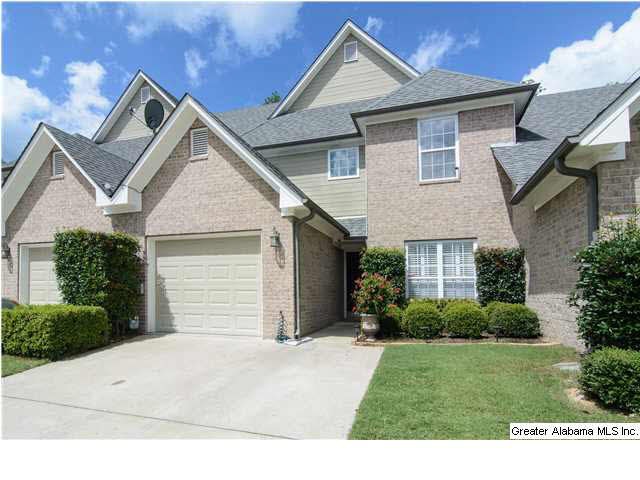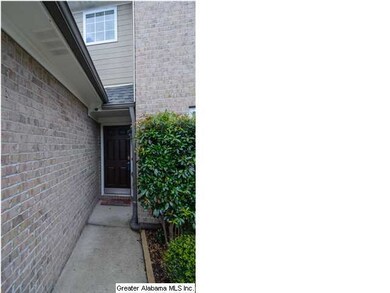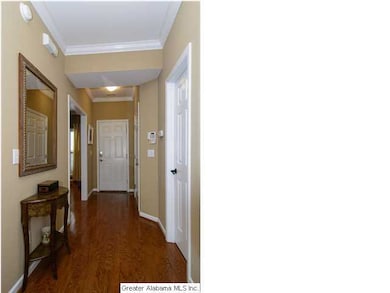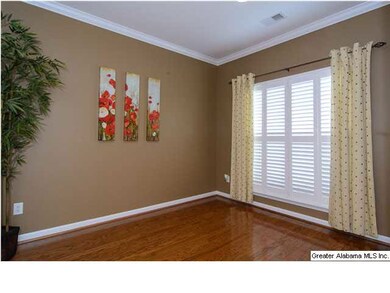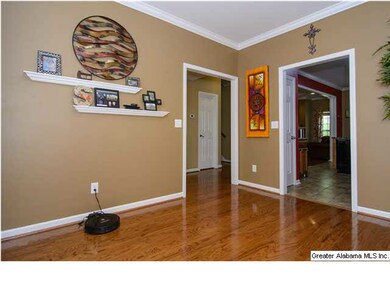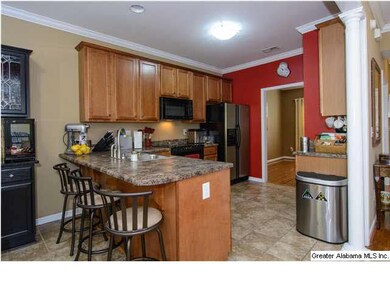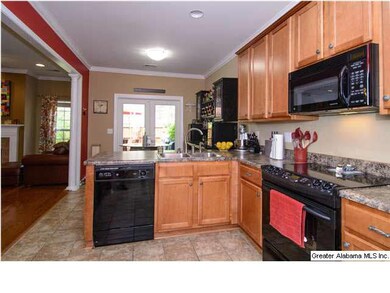
782 Reach Crest Birmingham, AL 35242
Highlights
- In Ground Pool
- Wind Turbine Power
- Attic
- Mt. Laurel Elementary School Rated A
- Wood Flooring
- Den with Fireplace
About This Home
As of December 2019Beautiful Townhouse in the heart of Chelsea. Well kept, beautiful paint colors, and low maintenance. All bedrooms are located upstairs... The main level has hardwood floors throughout. Den and separate dining room are large and perfect for entertaining. The kitchen is sure to please any chef..Lots of room and cabinet space.This home is a must see! Pictures soon to follow
Townhouse Details
Home Type
- Townhome
Est. Annual Taxes
- $1,249
Year Built
- 2005
HOA Fees
- $37 Monthly HOA Fees
Parking
- 1 Car Attached Garage
- Garage on Main Level
- Front Facing Garage
- Driveway
Home Design
- Slab Foundation
- Wood Siding
Interior Spaces
- 1,894 Sq Ft Home
- 2-Story Property
- Smooth Ceilings
- Ceiling Fan
- Ventless Fireplace
- Self Contained Fireplace Unit Or Insert
- Gas Fireplace
- Double Pane Windows
- Breakfast Room
- Dining Room
- Den with Fireplace
- Pull Down Stairs to Attic
- Home Security System
Kitchen
- Breakfast Bar
- Convection Oven
- Electric Oven
- Electric Cooktop
- Stove
- Built-In Microwave
- Dishwasher
- Laminate Countertops
- Disposal
Flooring
- Wood
- Carpet
- Tile
Bedrooms and Bathrooms
- 3 Bedrooms
- Primary Bedroom Upstairs
- Walk-In Closet
- Bathtub and Shower Combination in Primary Bathroom
- Garden Bath
- Separate Shower
- Linen Closet In Bathroom
Laundry
- Laundry Room
- Washer and Electric Dryer Hookup
Outdoor Features
- In Ground Pool
- Covered patio or porch
Utilities
- Central Heating and Cooling System
- Heat Pump System
- Underground Utilities
- Gas Water Heater
Additional Features
- Wind Turbine Power
- Cul-De-Sac
Listing and Financial Details
- Assessor Parcel Number 09-4-20-2-008-096.000
Community Details
Overview
- Association fees include common grounds mntc, management fee, reserve for improvements
Recreation
- Community Pool
- Park
- Trails
Ownership History
Purchase Details
Home Financials for this Owner
Home Financials are based on the most recent Mortgage that was taken out on this home.Purchase Details
Home Financials for this Owner
Home Financials are based on the most recent Mortgage that was taken out on this home.Purchase Details
Home Financials for this Owner
Home Financials are based on the most recent Mortgage that was taken out on this home.Purchase Details
Home Financials for this Owner
Home Financials are based on the most recent Mortgage that was taken out on this home.Purchase Details
Home Financials for this Owner
Home Financials are based on the most recent Mortgage that was taken out on this home.Similar Homes in the area
Home Values in the Area
Average Home Value in this Area
Purchase History
| Date | Type | Sale Price | Title Company |
|---|---|---|---|
| Warranty Deed | $183,000 | None Available | |
| Warranty Deed | $173,000 | None Available | |
| Warranty Deed | $147,000 | None Available | |
| Interfamily Deed Transfer | -- | None Available | |
| Warranty Deed | $154,819 | -- |
Mortgage History
| Date | Status | Loan Amount | Loan Type |
|---|---|---|---|
| Open | $146,400 | New Conventional | |
| Previous Owner | $113,000 | New Conventional | |
| Previous Owner | $139,650 | New Conventional | |
| Previous Owner | $137,865 | FHA | |
| Previous Owner | $123,850 | Unknown | |
| Closed | $23,200 | No Value Available |
Property History
| Date | Event | Price | Change | Sq Ft Price |
|---|---|---|---|---|
| 12/11/2019 12/11/19 | Sold | $183,000 | -3.2% | $100 / Sq Ft |
| 10/20/2019 10/20/19 | For Sale | $189,000 | +9.2% | $104 / Sq Ft |
| 05/07/2018 05/07/18 | Sold | $173,000 | -1.1% | $95 / Sq Ft |
| 04/09/2018 04/09/18 | Pending | -- | -- | -- |
| 03/19/2018 03/19/18 | Price Changed | $174,900 | -1.6% | $96 / Sq Ft |
| 03/07/2018 03/07/18 | For Sale | $177,773 | +20.9% | $97 / Sq Ft |
| 11/10/2014 11/10/14 | Sold | $147,000 | -1.9% | $78 / Sq Ft |
| 10/07/2014 10/07/14 | Pending | -- | -- | -- |
| 08/28/2014 08/28/14 | For Sale | $149,900 | -- | $79 / Sq Ft |
Tax History Compared to Growth
Tax History
| Year | Tax Paid | Tax Assessment Tax Assessment Total Assessment is a certain percentage of the fair market value that is determined by local assessors to be the total taxable value of land and additions on the property. | Land | Improvement |
|---|---|---|---|---|
| 2024 | $1,249 | $28,380 | $0 | $0 |
| 2023 | $887 | $24,060 | $0 | $0 |
| 2022 | $0 | $23,580 | $0 | $0 |
| 2021 | $762 | $20,720 | $0 | $0 |
| 2020 | $684 | $18,800 | $0 | $0 |
| 2019 | $684 | $17,960 | $0 | $0 |
| 2017 | $649 | $15,680 | $0 | $0 |
| 2015 | $636 | $15,380 | $0 | $0 |
| 2014 | $652 | $15,740 | $0 | $0 |
Agents Affiliated with this Home
-
Frankie Osborn

Seller's Agent in 2019
Frankie Osborn
Lucky Realty of Alabama LLC
37 in this area
56 Total Sales
-

Buyer's Agent in 2019
Allen Corrigan
Keller Williams Realty Vestavia
(205) 577-9407
-
Bragan Feldman

Seller's Agent in 2018
Bragan Feldman
RealtySouth Chelsea Branch
(205) 960-6000
9 in this area
36 Total Sales
-
Kevin Jones

Buyer's Agent in 2018
Kevin Jones
Keller Williams Metro South
(205) 368-5014
9 in this area
63 Total Sales
-
Don Bonner

Seller's Agent in 2014
Don Bonner
ARC Realty Cahaba Heights
(205) 969-8910
5 in this area
61 Total Sales
-
Troy Tabor

Seller Co-Listing Agent in 2014
Troy Tabor
Century 21 Advantage
(205) 616-2036
5 in this area
84 Total Sales
Map
Source: Greater Alabama MLS
MLS Number: 608019
APN: 09-4-20-2-008-096-000
- 799 Reach Crest
- 301 Reach Ct
- 756 Narrows Point Cir
- 249 Narrows Point Ln
- 201 Sawmill Loop
- 105 Atlantic Ln
- 204 Sawmill Loop
- 917 Narrows Point Dr
- 232 Sawmill Loop
- 237 Sawmill Loop
- 217 Sawmill Loop
- 3108 Sunrise Ln
- 917 Southledge Trace
- 7012 Eagle Point Trail
- 2312 Brock Dr
- 6138 Eagle Point Cir
- 305 Southledge Place
- 447 Oak Tree Dr Unit C2/A
- 901 Southledge Trace
- 404 Southledge Rd
