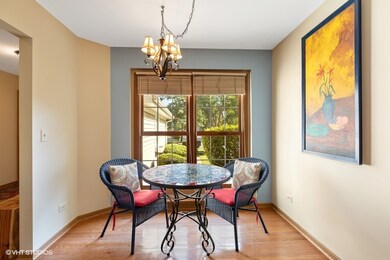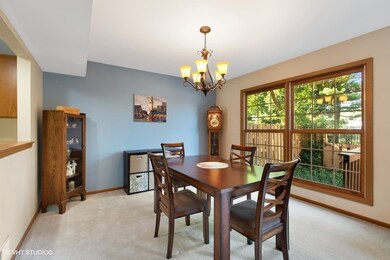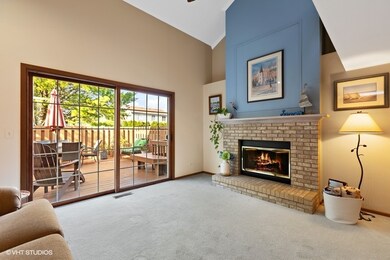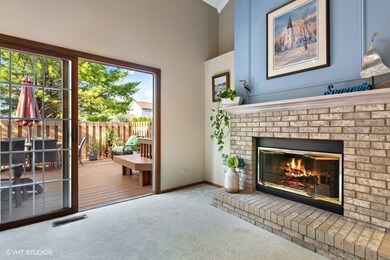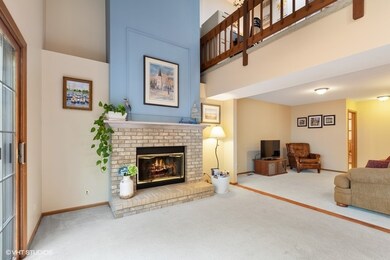
782 Regency Park Dr Crystal Lake, IL 60014
Highlights
- Living Room with Fireplace
- Crystal Lake South High School Rated A
- Attached Garage
About This Home
As of September 2021Great Opportunity to live in this beautiful large townhome in Regency Park! Large rooms in this 2 bedroom 2 1/2 bath unit with full basement! Beautiful hardwood flooring greets you in the large foyer area and throughout kitchen! New oven in 2019! Spacious and bright living room with cathedral ceiling, beautiful fireplace and gorgeous view of private deck area and garden! Updated transition from family room to living room to provide brighter, more open concept! Large kitchen provides room for dinette table with a view to the separate dining room! Updated light fixtures throughout! Both the primary and second bedrooms offer their own private baths! Loft area is perfect for an office or craft area arrangement! In-unit laundry on main level! Huge full basement! Close to shopping, restaurants, train and highways, yet tucked away in this beautiful park-like setting!
Last Agent to Sell the Property
Berkshire Hathaway HomeServices Starck Real Estate License #475175730 Listed on: 08/25/2021

Townhouse Details
Home Type
- Townhome
Est. Annual Taxes
- $5,400
Year Built
- 1989
HOA Fees
- $225 per month
Parking
- Attached Garage
- Garage Door Opener
- Driveway
- Parking Included in Price
Interior Spaces
- Living Room with Fireplace
- Unfinished Basement
Community Details
Overview
- 6 Units
- Brian Or Elena Association, Phone Number (815) 459-9187
- Property managed by Northwest Property Management
Pet Policy
- Pets Allowed
Ownership History
Purchase Details
Purchase Details
Home Financials for this Owner
Home Financials are based on the most recent Mortgage that was taken out on this home.Purchase Details
Home Financials for this Owner
Home Financials are based on the most recent Mortgage that was taken out on this home.Purchase Details
Purchase Details
Home Financials for this Owner
Home Financials are based on the most recent Mortgage that was taken out on this home.Similar Homes in the area
Home Values in the Area
Average Home Value in this Area
Purchase History
| Date | Type | Sale Price | Title Company |
|---|---|---|---|
| Quit Claim Deed | -- | None Listed On Document | |
| Warranty Deed | $222,000 | Attorney | |
| Trustee Deed | $184,900 | Chicago Title | |
| Interfamily Deed Transfer | -- | -- | |
| Warranty Deed | $149,000 | -- |
Mortgage History
| Date | Status | Loan Amount | Loan Type |
|---|---|---|---|
| Previous Owner | $145,000 | New Conventional | |
| Previous Owner | $147,920 | New Conventional | |
| Previous Owner | $73,000 | Unknown | |
| Previous Owner | $74,000 | Unknown | |
| Previous Owner | $90,000 | No Value Available |
Property History
| Date | Event | Price | Change | Sq Ft Price |
|---|---|---|---|---|
| 09/30/2021 09/30/21 | Sold | $222,000 | -0.7% | $111 / Sq Ft |
| 09/03/2021 09/03/21 | Pending | -- | -- | -- |
| 08/25/2021 08/25/21 | For Sale | $223,500 | +20.9% | $112 / Sq Ft |
| 03/30/2018 03/30/18 | Sold | $184,900 | -2.6% | $93 / Sq Ft |
| 02/26/2018 02/26/18 | Pending | -- | -- | -- |
| 01/10/2018 01/10/18 | For Sale | $189,900 | -- | $95 / Sq Ft |
Tax History Compared to Growth
Tax History
| Year | Tax Paid | Tax Assessment Tax Assessment Total Assessment is a certain percentage of the fair market value that is determined by local assessors to be the total taxable value of land and additions on the property. | Land | Improvement |
|---|---|---|---|---|
| 2023 | $5,400 | $74,643 | $14,404 | $60,239 |
| 2022 | $5,847 | $72,726 | $12,595 | $60,131 |
| 2021 | $5,964 | $67,753 | $11,734 | $56,019 |
| 2020 | $5,807 | $65,355 | $11,319 | $54,036 |
| 2019 | $5,646 | $62,553 | $10,834 | $51,719 |
| 2018 | $5,885 | $57,785 | $10,008 | $47,777 |
| 2017 | $4,689 | $54,437 | $9,428 | $45,009 |
| 2016 | $4,517 | $51,057 | $8,843 | $42,214 |
| 2013 | -- | $52,872 | $8,249 | $44,623 |
Agents Affiliated with this Home
-
Jeff Goodmanson

Seller's Agent in 2021
Jeff Goodmanson
Berkshire Hathaway HomeServices Starck Real Estate
(815) 540-3206
3 in this area
31 Total Sales
-
Jesus Macias

Buyer's Agent in 2021
Jesus Macias
Real Broker, LLC
(815) 451-5369
26 in this area
94 Total Sales
-
Chris Strauel

Seller's Agent in 2018
Chris Strauel
RE/MAX
(630) 420-1220
52 Total Sales
-

Seller Co-Listing Agent in 2018
Brian Strauel
RE/MAX of Naperville
Map
Source: Midwest Real Estate Data (MRED)
MLS Number: 11199610
APN: 19-18-126-024
- 780 Regency Park Dr
- 796 Waterford Cut
- 969 Golf Course Rd Unit 8
- 1281 Westport Ridge
- 1056 Boxwood Dr
- 1250 Fernleaf Dr
- 1370 Loch Lomond Dr
- 1388 Candlewood Dr
- 1287 Fernleaf Dr
- 1222 Hillsborough Ct Unit 500101
- 1176 Westport Ridge
- 675 Barlina Rd
- 1306 Piper Ct
- 740 Saint Andrews Ln Unit 27
- 824 Woodmar Dr Unit 4
- 1496 Trailwood Dr Unit 9
- 551 Woodmar Terrace
- 1665 Yellowstone Cir
- 650 Cress Creek Ln Unit 1
- 618 Cress Creek Ln Unit 1

