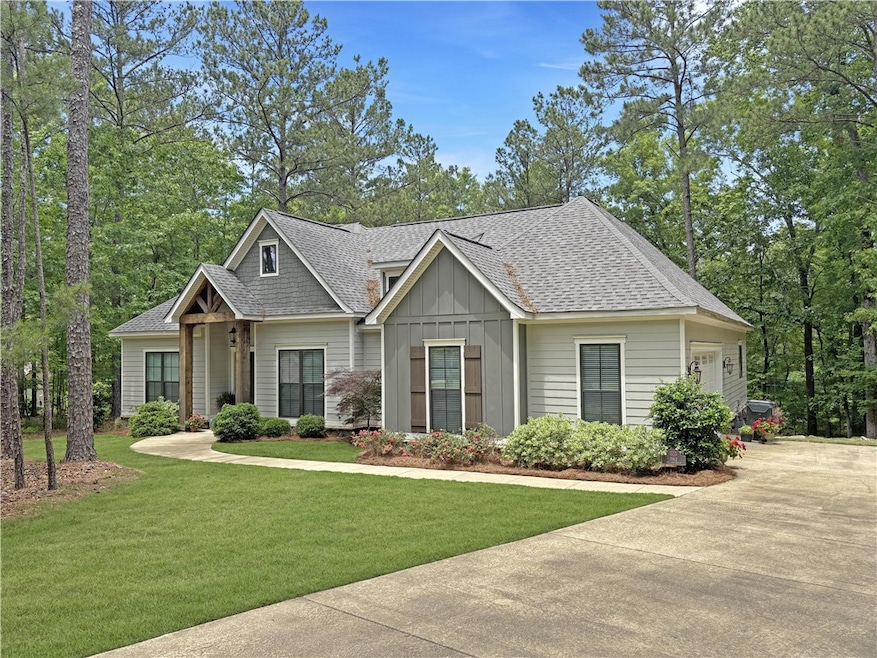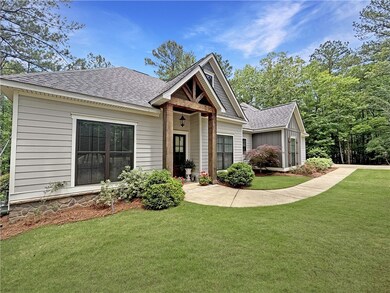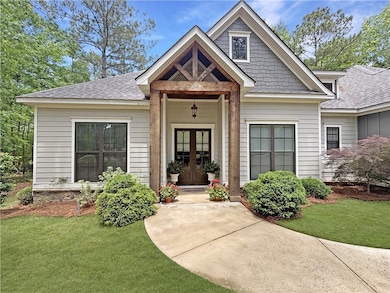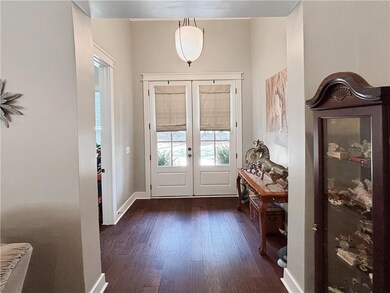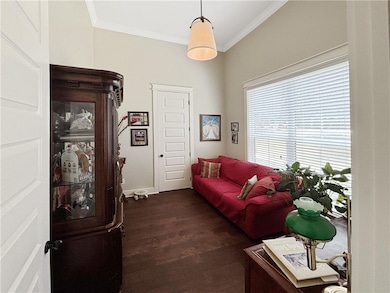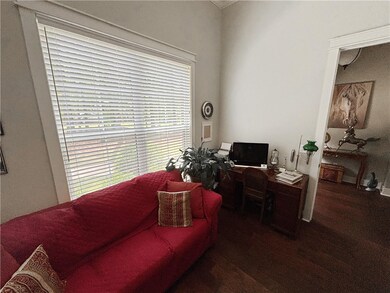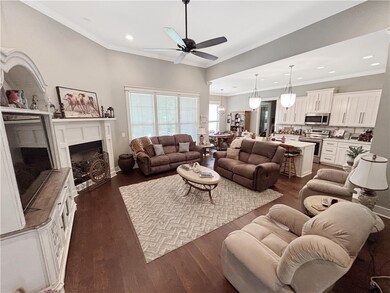
782 Still Waters Dr Dadeville, AL 36853
Estimated payment $2,669/month
Highlights
- Fitness Center
- Wood Flooring
- Tennis Courts
- Clubhouse
- Community Pool
- 2 Car Attached Garage
About This Home
This custom-built home in Stillwaters sits on a spacious, partially wooded lot, offering both privacy and a scenic backdrop. An irrigation system helps maintain the landscaping, ensuring a lush outdoor space. Inside, crown molding and wood flooring create a timeless look. The layout includes a flexible fourth room that can serve as a bedroom or office, adapting to different needs. The walk-in pantry provides convenient storage, while premium finishes throughout add to the home's quality. The primary bathroom is designed for comfort, featuring well-chosen details that enhance its functionality. An oversized two-car garage offers plenty of space for vehicles and storage. At the back of the home, a large patio extends the living area outdoors, providing a quiet spot to unwind or entertain.
Home Details
Home Type
- Single Family
Est. Annual Taxes
- $458
Year Built
- Built in 2019
Lot Details
- 0.59 Acre Lot
- Sprinkler System
Parking
- 2 Car Attached Garage
Home Design
- Slab Foundation
- Cement Siding
- Stone
Interior Spaces
- 1,967 Sq Ft Home
- 1-Story Property
- Ceiling Fan
- Gas Log Fireplace
Kitchen
- Electric Range
- Stove
- <<microwave>>
- Dishwasher
- Disposal
Flooring
- Wood
- Tile
Bedrooms and Bathrooms
- 4 Bedrooms
- 2 Full Bathrooms
- Garden Bath
Laundry
- Dryer
- Washer
Schools
- Dadeville Elementary
Utilities
- Central Air
- Heating System Uses Gas
- Cable TV Available
Listing and Financial Details
- Assessor Parcel Number 15-07-36-0-007-013.0000
Community Details
Overview
- Property has a Home Owners Association
- Fern Brook Subdivision
Amenities
- Clubhouse
Recreation
- Tennis Courts
- Racquetball
- Recreation Facilities
- Fitness Center
- Community Pool
Map
Home Values in the Area
Average Home Value in this Area
Tax History
| Year | Tax Paid | Tax Assessment Tax Assessment Total Assessment is a certain percentage of the fair market value that is determined by local assessors to be the total taxable value of land and additions on the property. | Land | Improvement |
|---|---|---|---|---|
| 2024 | $458 | $24,480 | $3,000 | $21,480 |
| 2023 | $458 | $48,940 | $6,000 | $42,940 |
| 2022 | $458 | $48,948 | $6,000 | $42,948 |
| 2021 | $0 | $46,628 | $6,000 | $40,628 |
| 2020 | $379 | $211,140 | $0 | $0 |
| 2019 | $48 | $8,000 | $0 | $0 |
| 2018 | $48 | $8,000 | $0 | $0 |
| 2017 | $48 | $8,000 | $0 | $0 |
| 2016 | $50 | $8,320 | $0 | $0 |
| 2015 | $48 | $8,000 | $0 | $0 |
| 2014 | $48 | $8,000 | $0 | $0 |
| 2013 | -- | $8,000 | $0 | $0 |
Property History
| Date | Event | Price | Change | Sq Ft Price |
|---|---|---|---|---|
| 06/11/2025 06/11/25 | Pending | -- | -- | -- |
| 06/04/2025 06/04/25 | For Sale | $475,000 | +55.3% | $241 / Sq Ft |
| 06/22/2023 06/22/23 | Off Market | $305,900 | -- | -- |
| 06/03/2019 06/03/19 | Sold | $305,900 | -1.3% | $161 / Sq Ft |
| 03/27/2019 03/27/19 | Pending | -- | -- | -- |
| 02/11/2019 02/11/19 | For Sale | $309,900 | -- | $163 / Sq Ft |
Similar Homes in Dadeville, AL
Source: Lee County Association of REALTORS®
MLS Number: 175091
APN: 15-07-36-0-007-013.0000
- Lot 21 Fern Ridge Dr
- Lot 20 Fern Ridge Dr
- 825 Still Waters Dr
- 25 Bent Hickory Ln
- Lot 7 Buckskin Ct
- Lot 11 Buckskin Ct
- Lot 40 Still Waters Dr Unit 40
- Lot 58 Still Waters Dr
- Lot 25 Still Waters Dr
- 44 Crestview Ln
- Lot 26 Tree Top Ln
- 10 S Fern Ridge Crt
- Lot 33A Deer Run Rd
- Lot 16 Fawn Ln
- Lots 1 2 3 5 Knollwood Dr
- 96 Fern Ridge Ct
- Lot 3 Knollwood Dr
- Lot 8 Pineview Ln
- Lot 20 Vista Wood Dr
- Lot 50 Vista Wood Dr
