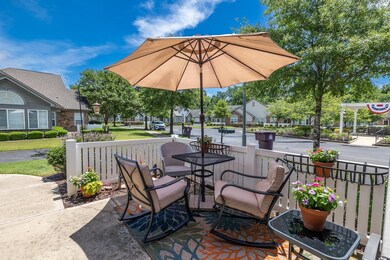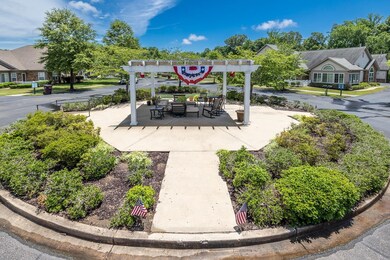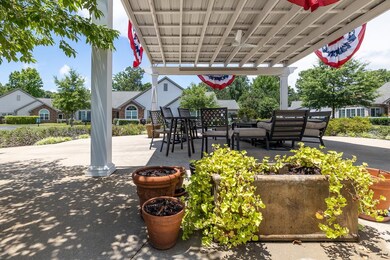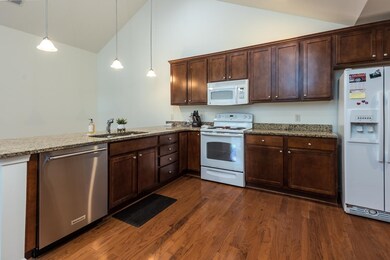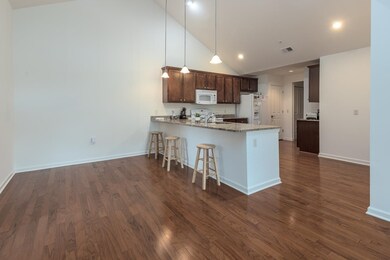
782 Stonevillage Cove Unit 44 Collierville, TN 38017
Estimated Value: $413,000 - $482,000
Highlights
- Fitness Center
- Clubhouse
- Traditional Architecture
- Schilling Farms Elementary School Rated A
- Vaulted Ceiling
- Wood Flooring
About This Home
As of July 2023In immaculate move in condition with a great floor plan. Plenty of living space with a large family room/dining room combined, that opens to the spacious kitchen, & sunroom. Vaulted ceilings, a gas fireplace, hdw floors, & window blinds. Two really good size bedrooms - one with the bathroom ensuite with a walk-in shower, & the other with a tub. The well equipped kitchen has granite counters, a breakfast bar, a laundry room plus a big storage room. Double garage. Pretty patio opposite the gazebo.
Property Details
Home Type
- Condominium
Est. Annual Taxes
- $2,281
Year Built
- Built in 2013
Lot Details
- 1,742
Home Design
- Traditional Architecture
- Slab Foundation
- Composition Shingle Roof
Interior Spaces
- 1,600-1,799 Sq Ft Home
- 1,706 Sq Ft Home
- 1-Story Property
- Smooth Ceilings
- Vaulted Ceiling
- Factory Built Fireplace
- Gas Log Fireplace
- Double Pane Windows
- Window Treatments
- Great Room
- Dining Room
- Open Floorplan
- Den with Fireplace
- Sun or Florida Room
- Storage Room
- Keeping Room
Kitchen
- Eat-In Kitchen
- Breakfast Bar
- Self-Cleaning Oven
- Microwave
- Dishwasher
- Disposal
Flooring
- Wood
- Partially Carpeted
- Tile
Bedrooms and Bathrooms
- 2 Main Level Bedrooms
- Split Bedroom Floorplan
- En-Suite Bathroom
- Walk-In Closet
- 2 Full Bathrooms
- Dual Vanity Sinks in Primary Bathroom
- Separate Shower
Laundry
- Laundry Room
- Dryer
- Washer
Attic
- Attic Access Panel
- Pull Down Stairs to Attic
Home Security
Parking
- 2 Car Attached Garage
- Side Facing Garage
- Garage Door Opener
Utilities
- Central Heating and Cooling System
- Heating System Uses Gas
- 220 Volts
- Gas Water Heater
- Cable TV Available
Additional Features
- Patio
- Ground Level
Listing and Financial Details
- Assessor Parcel Number C0244I A00044
Community Details
Overview
- Property has a Home Owners Association
- $275 Maintenance Fee
- Association fees include exterior maintenance, grounds maintenance, exterior insurance, reserve fund
- Villaege At Schilling Farms Condos The Subdivision
- Property managed by EZR management
Recreation
- Fitness Center
- Community Pool
Additional Features
- Clubhouse
- Fire and Smoke Detector
Ownership History
Purchase Details
Home Financials for this Owner
Home Financials are based on the most recent Mortgage that was taken out on this home.Purchase Details
Similar Homes in Collierville, TN
Home Values in the Area
Average Home Value in this Area
Purchase History
| Date | Buyer | Sale Price | Title Company |
|---|---|---|---|
| Nichols Terri J | $425,000 | Southern Trust Title | |
| Anderson Michael H | $202,520 | None Available |
Mortgage History
| Date | Status | Borrower | Loan Amount |
|---|---|---|---|
| Open | Nichols Terri J | $175,000 |
Property History
| Date | Event | Price | Change | Sq Ft Price |
|---|---|---|---|---|
| 07/28/2023 07/28/23 | Sold | $425,000 | +3.9% | $266 / Sq Ft |
| 06/20/2023 06/20/23 | Pending | -- | -- | -- |
| 06/15/2023 06/15/23 | For Sale | $409,000 | -- | $256 / Sq Ft |
Tax History Compared to Growth
Tax History
| Year | Tax Paid | Tax Assessment Tax Assessment Total Assessment is a certain percentage of the fair market value that is determined by local assessors to be the total taxable value of land and additions on the property. | Land | Improvement |
|---|---|---|---|---|
| 2024 | $2,281 | $67,275 | $6,575 | $60,700 |
| 2023 | $3,518 | $67,275 | $6,575 | $60,700 |
| 2022 | $3,438 | $67,275 | $6,575 | $60,700 |
| 2021 | $3,478 | $67,275 | $6,575 | $60,700 |
| 2020 | $3,390 | $57,650 | $6,575 | $51,075 |
| 2019 | $2,335 | $57,650 | $6,575 | $51,075 |
| 2018 | $2,335 | $57,650 | $6,575 | $51,075 |
| 2017 | $2,369 | $57,650 | $6,575 | $51,075 |
| 2016 | $2,244 | $51,350 | $0 | $0 |
| 2014 | $2,244 | $51,350 | $0 | $0 |
Agents Affiliated with this Home
-
Annie Taylor

Seller's Agent in 2023
Annie Taylor
Crye-Leike
(901) 517-0101
16 in this area
91 Total Sales
-

Buyer's Agent in 2023
Tracey Jamison
Albright Investments, LLC
(901) 503-9293
Map
Source: Memphis Area Association of REALTORS®
MLS Number: 10150199
APN: C0-244I-A0-0044
- 312 Sterling Oaks Ln
- 340 Sterling Oaks Cove
- 360 Sterling Oaks Cove
- 332 Mcginnis Cir
- 306 Schilling Blvd
- 922 Colbert St S
- 471 Armel Dr
- 503 Armel Dr
- 877 Ufton Alley
- 527 Armel Dr
- 984 Russell Farms Rd
- 940 Cypress Vine Cove
- 882 Cypress Vine Cove
- 1011 Ostlers Way
- 915 Aldwick Dr
- 1010 Cypress Run Dr
- 253 Oak Bluff Ln Unit 3
- 271 Oak Club Ln Unit 12
- 281 Oak Club Ln Unit 17
- 1102 Oak Heights Ln Unit 93
- 782 Stonevillage Cove Unit 44
- 786 Stonevillage Cove Unit 41
- 749 Stonevillage Cove Unit 20
- 778 Stonevillage Cove Unit 43
- 790 Stonevillage Cove Unit 42
- 772 Stonevillage Cove Unit 1
- 772 Stonevillage Cove Unit 46
- 769 Stonevillage Cove Unit 23
- 777 Stonevillage Cove Unit 25
- 758 Stonevillage Cove Unit 48
- 781 Stonevillage Cove Unit 28
- 762 Stonevillage Cove Unit 47
- 808 Stonevillage Cove Unit 38
- 798 Stonevillage Cove Unit 39
- 817 Stonevillage Cove Unit 35
- 809 Stonevillage Cove Unit 34
- 804 Stonevillage Cove Unit 37
- 773 Stonevillage Cove Unit 26
- 813 Stonevillage Cove Unit 36
- 757 Stonevillage Cove Unit 22

