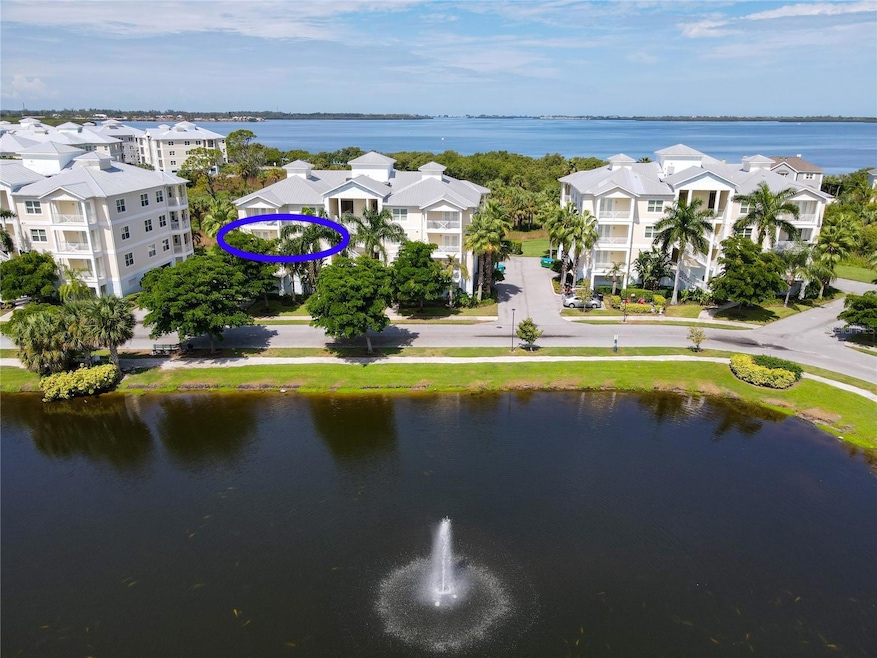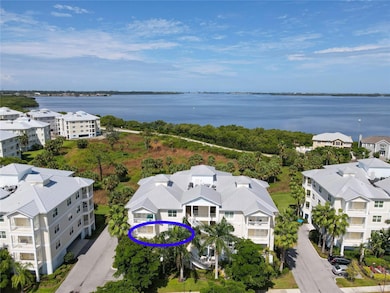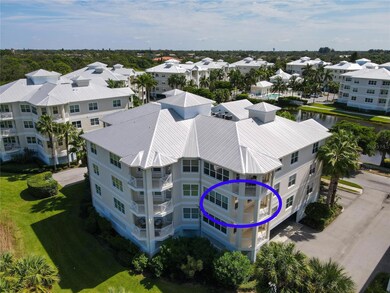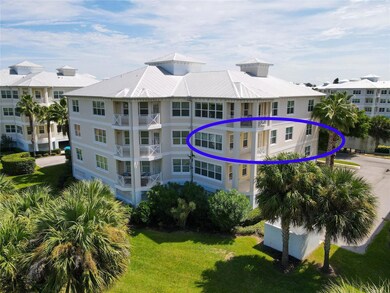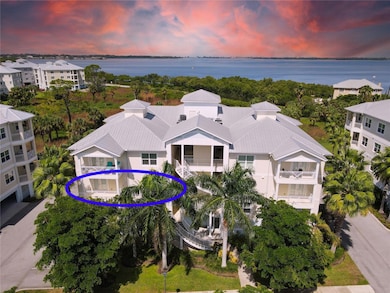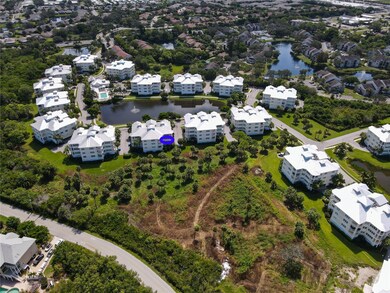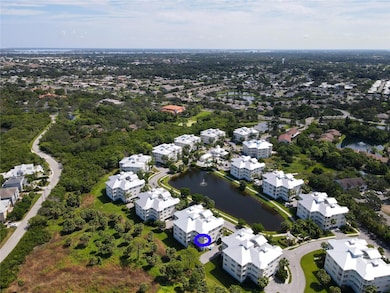7820 34th Ave W Unit 201 Bradenton, FL 34209
Estimated payment $5,007/month
Highlights
- White Water Ocean Views
- Fitness Center
- Gated Community
- Fishing Pier
- Heated In Ground Pool
- 2.79 Acre Lot
About This Home
Stunning TURNKEY LUXURY 3-Bedroom, 2.5-Bathroom Second-Floor Condo with Spectacular Water Views - Welcome to your Florida dream home! This beautifully appointed second-floor condo offers breathtaking water views from every angle—sunsets over Palma Sola Bay can be enjoyed from the living room, dining area, and rear balcony, while serene sunrise views over a tranquil pond with a fountain greet you from the private front balcony off the master suite. Whether you're sipping morning coffee or unwinding with a glass of wine in the evening, this condo provides the perfect setting to soak in the beauty of coastal living. Inside, the open-concept floor plan seamlessly connects the upgraded kitchen, dining room, and living space, creating a bright and airy layout ideal for both entertaining and everyday comfort. The kitchen features granite countertops, solid wood cabinets, and quality finishes throughout. A thoughtful split-bedroom layout ensures privacy, with the master suite offering a spacious retreat complete with a luxurious bathroom, walk-in shower, soaking tub, double vanity, and a large walk-in closet. The condo also includes a generous laundry room with built-in cabinets and a utility sink, two assigned garage parking spaces, and a private locked storage area for beach gear, bicycles, and golf clubs. Located in the exclusive gated community of Palma Sola Bay Club—a 30-acre nature preserve—you'll enjoy access to a host of resort-style amenities. These include a two-story clubhouse with a fitness center, billiards table, social lounge, and two full kitchens, as well as a heated outdoor pool, fire pit, dog park, scenic ponds with fountains, gas grills, a bocce ball court, putting green, and a kayak launch into Palma Sola Bay. Just 5 miles from the world-renowned beaches of Anna Maria Island and minutes from top-rated restaurants, shopping, and conveniences, this condo offers the perfect blend of relaxation, recreation, and accessibility. Offered fully furnished with stylish, turnkey décor, it’s move-in ready—whether you’re planning to make it your full-time residence, a seasonal escape, or an income-generating vacation rental. Don’t miss this incredible opportunity to own a slice of paradise! All you need to do is pack your suitcase - everything else you need is already here!
Listing Agent
WAGNER REALTY Brokerage Phone: 941-727-2800 License #3510865 Listed on: 03/15/2024

Property Details
Home Type
- Condominium
Est. Annual Taxes
- $8,390
Year Built
- Built in 2014
Lot Details
- East Facing Home
- Irrigation Equipment
- Landscaped with Trees
HOA Fees
- $1,060 Monthly HOA Fees
Parking
- 2 Car Attached Garage
- Basement Garage
- Ground Level Parking
Home Design
- Key West Architecture
- Entry on the 2nd floor
- Pillar, Post or Pier Foundation
- Block Foundation
- Metal Roof
- Block Exterior
- Stucco
Interior Spaces
- 1,854 Sq Ft Home
- 1-Story Property
- Open Floorplan
- Furnished
- Crown Molding
- Coffered Ceiling
- Ceiling Fan
- Window Treatments
- French Doors
- Family Room Off Kitchen
- Combination Dining and Living Room
- White Water Ocean Views
Kitchen
- Built-In Convection Oven
- Cooktop
- Recirculated Exhaust Fan
- Microwave
- Ice Maker
- Dishwasher
- Solid Surface Countertops
- Solid Wood Cabinet
- Disposal
Flooring
- Engineered Wood
- Carpet
- Ceramic Tile
Bedrooms and Bathrooms
- 3 Bedrooms
- Split Bedroom Floorplan
- Walk-In Closet
Laundry
- Laundry Room
- Dryer
- Washer
Pool
- Heated In Ground Pool
- Gunite Pool
- Outdoor Shower
- Pool Lighting
Outdoor Features
- Fishing Pier
- Access to Bay or Harbor
- Dock made with Composite Material
- Balcony
- Exterior Lighting
- Outdoor Storage
- Outdoor Grill
- Front Porch
Schools
- Sea Breeze Elementary School
- W.D. Sugg Middle School
- Bayshore High School
Utilities
- Central Air
- Heating Available
- Thermostat
- Underground Utilities
- Electric Water Heater
- Cable TV Available
Listing and Financial Details
- Visit Down Payment Resource Website
- Assessor Parcel Number 5157301209
Community Details
Overview
- Association fees include cable TV, common area taxes, pool, escrow reserves fund, fidelity bond, insurance, internet, maintenance structure, ground maintenance, maintenance, management, pest control, private road, recreational facilities, sewer, trash, water
- Castle Group/Shawnie Benda Association, Phone Number (941) 357-1962
- Palma Sola Bay Club Community
- Palma Sola Bay Club Ph 1 Subdivision
- Association Owns Recreation Facilities
- The community has rules related to deed restrictions, no truck, recreational vehicles, or motorcycle parking
Amenities
- Clubhouse
- Community Mailbox
Recreation
- Fitness Center
- Community Pool
- Dog Park
Pet Policy
- 2 Pets Allowed
- Large pets allowed
Security
- Gated Community
Map
Home Values in the Area
Average Home Value in this Area
Tax History
| Year | Tax Paid | Tax Assessment Tax Assessment Total Assessment is a certain percentage of the fair market value that is determined by local assessors to be the total taxable value of land and additions on the property. | Land | Improvement |
|---|---|---|---|---|
| 2025 | $7,879 | $488,750 | -- | $488,750 |
| 2024 | $7,879 | $518,500 | -- | $518,500 |
| 2023 | $8,390 | $612,000 | $0 | $612,000 |
| 2022 | $7,154 | $472,500 | $0 | $472,500 |
| 2021 | $6,302 | $405,000 | $0 | $405,000 |
| 2020 | $6,801 | $445,000 | $0 | $445,000 |
| 2019 | $5,944 | $360,000 | $0 | $360,000 |
| 2018 | $5,928 | $355,000 | $0 | $0 |
| 2017 | $5,172 | $323,500 | $0 | $0 |
| 2016 | $5,251 | $322,000 | $0 | $0 |
| 2015 | $684 | $322,000 | $0 | $0 |
| 2014 | $684 | $41,377 | $0 | $0 |
Property History
| Date | Event | Price | List to Sale | Price per Sq Ft |
|---|---|---|---|---|
| 03/17/2025 03/17/25 | For Sale | $615,000 | 0.0% | $332 / Sq Ft |
| 03/15/2025 03/15/25 | Off Market | $615,000 | -- | -- |
| 01/01/2025 01/01/25 | Price Changed | $615,000 | -1.6% | $332 / Sq Ft |
| 11/21/2024 11/21/24 | Price Changed | $624,900 | -3.8% | $337 / Sq Ft |
| 10/26/2024 10/26/24 | Price Changed | $649,900 | -1.5% | $351 / Sq Ft |
| 07/30/2024 07/30/24 | Price Changed | $659,900 | -2.2% | $356 / Sq Ft |
| 05/10/2024 05/10/24 | Price Changed | $675,000 | -2.9% | $364 / Sq Ft |
| 03/15/2024 03/15/24 | For Sale | $695,000 | -- | $375 / Sq Ft |
Purchase History
| Date | Type | Sale Price | Title Company |
|---|---|---|---|
| Warranty Deed | $380,000 | Attorney |
Source: Stellar MLS
MLS Number: A4603320
APN: 51573-0120-9
- 7820 34th Ave W Unit 102
- 7820 34th Ave W Unit 202
- 7611 34th Ave W Unit 303
- 7611 34th Ave W Unit 302
- 7840 34th Ave W Unit 103
- 7810 34th Ave W Unit 103
- 3430 77th St W Unit 301
- 3430 77th St W Unit 303
- 3430 77th St W Unit 103
- 3430 77th St W Unit 101
- 3440 77th St W Unit 201
- 3420 77th St W Unit 202
- 3412 79th Street Cir W Unit 101
- 3431 79th Street Cir W Unit 302
- 3431 79th Street Cir W Unit 303
- 3431 79th Street Cir W Unit 101
- 3426 79th Street Cir W Unit 202
- 3810 75th St W Unit 116
- 3810 75th St W Unit 137
- 3810 75th St W Unit 123
- 7840 34th Ave W Unit 202
- 3450 77th St W Unit 303
- 7720 34th Ave W Unit 202
- 7930 34th Ave W Unit 102
- 7710 34th Ave W Unit 303
- 7710 34th Ave W Unit 101
- 7710 34th Ave W Unit 202
- 3412 79th Street Cir W Unit 103
- 7610 34th Ave W Unit 102
- 7610 34th Ave W Unit 203
- 3418 79th Street Cir W Unit 202
- 3426 79th St W Unit 303
- 3426 79th Street Cir W Unit 203
- 3900 75th St W
- 7500 40th Ave W Unit 209
- 7500 40th Ave W Unit 107
- 3764 Summerwind Cir
- 2911 74th St W Unit 2276
- 3671 Summerwind Cir
- 7914 43rd Ave W
