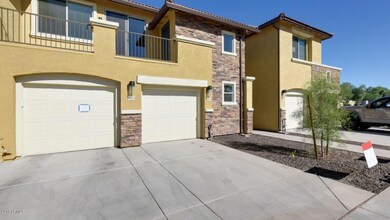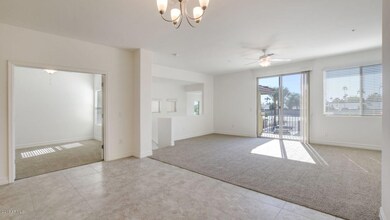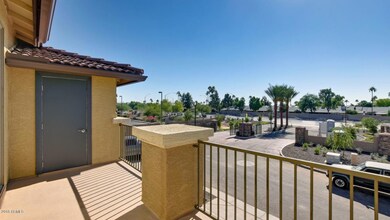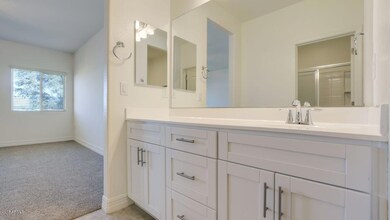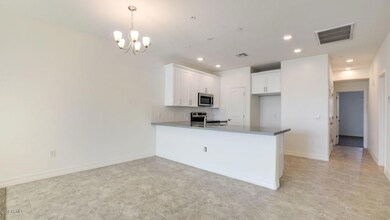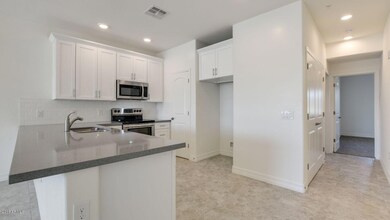
Highlights
- Unit is on the top floor
- Gated Community
- End Unit
- Franklin at Brimhall Elementary School Rated A
- Santa Barbara Architecture
- Granite Countertops
About This Home
As of July 2024LAST HOME IN COMMUNITY! FINAL OPPORTUNITY AT VILLA RIALTO II. FULLY COMPLETED INVENTORY HOME READY FOR IMMEDIATE MOVE IN. SINGLE LEVEL FLAT IN A 2-STORY BUILDING; GATED COMMUNITY WITH POOL; PRIVATE ENCLOSED PATIOS, DIRECT-ACCESS 1-CAR GARAGE, 9FT CEILINGS. THIS HOME FEATURES ESPRESSO SHAKER CABINETS WITH 42'' UPPERS, UPGRADED QUARTZ COUNTER TOPS, 12X24 TILE FLOORING EVERYWHERE EXCEPT BEDROOMS, LR AND STAIRS. LOWEST PRICED NEW CONSTRUCTION IN THE SOUTHEAST VALLEY.
Last Agent to Sell the Property
RE/MAX Excalibur License #SA020464000 Listed on: 06/08/2018

Last Buyer's Agent
Austin LeBaron
Balboa Realty, LLC License #SA680824000
Property Details
Home Type
- Condominium
Est. Annual Taxes
- $300
Year Built
- Built in 2019
HOA Fees
- $165 Monthly HOA Fees
Parking
- 1 Car Direct Access Garage
- Garage Door Opener
Home Design
- Santa Barbara Architecture
- Wood Frame Construction
- Tile Roof
- Stucco
Interior Spaces
- 1,535 Sq Ft Home
- 2-Story Property
- Ceiling height of 9 feet or more
- Double Pane Windows
- Low Emissivity Windows
- Vinyl Clad Windows
- Solar Screens
Kitchen
- Breakfast Bar
- Electric Cooktop
- Built-In Microwave
- Granite Countertops
Flooring
- Carpet
- Tile
Bedrooms and Bathrooms
- 3 Bedrooms
- 2 Bathrooms
- Dual Vanity Sinks in Primary Bathroom
Schools
- Jefferson Elementary School
- Fremont Junior High School
- Skyline High School
Utilities
- Central Air
- Heating Available
- Water Softener
- High Speed Internet
- Cable TV Available
Additional Features
- Balcony
- End Unit
- Unit is on the top floor
Listing and Financial Details
- Tax Lot 214
- Assessor Parcel Number 218-58-764
Community Details
Overview
- Association fees include roof repair, insurance, ground maintenance, street maintenance, front yard maint, roof replacement, maintenance exterior
- Focus HOA Management Association, Phone Number (602) 635-9777
- Built by BELA FLOR COMMUNITIES
- Villa Rialto 2 Condominium Subdivision, Rome Floorplan
Recreation
- Heated Community Pool
Security
- Gated Community
Ownership History
Purchase Details
Home Financials for this Owner
Home Financials are based on the most recent Mortgage that was taken out on this home.Purchase Details
Home Financials for this Owner
Home Financials are based on the most recent Mortgage that was taken out on this home.Purchase Details
Home Financials for this Owner
Home Financials are based on the most recent Mortgage that was taken out on this home.Similar Homes in Mesa, AZ
Home Values in the Area
Average Home Value in this Area
Purchase History
| Date | Type | Sale Price | Title Company |
|---|---|---|---|
| Warranty Deed | $367,000 | Security Title Agency | |
| Interfamily Deed Transfer | -- | American Title Svc Agcy Llc | |
| Interfamily Deed Transfer | -- | American Title Svc Agcy Llc | |
| Special Warranty Deed | $228,515 | Clear Title Agency Of Az |
Mortgage History
| Date | Status | Loan Amount | Loan Type |
|---|---|---|---|
| Open | $306,200 | New Conventional | |
| Previous Owner | $223,100 | New Conventional | |
| Previous Owner | $221,659 | New Conventional |
Property History
| Date | Event | Price | Change | Sq Ft Price |
|---|---|---|---|---|
| 07/30/2024 07/30/24 | Sold | $367,000 | 0.0% | $239 / Sq Ft |
| 06/18/2024 06/18/24 | Price Changed | $367,000 | -0.5% | $239 / Sq Ft |
| 05/18/2024 05/18/24 | For Sale | $369,000 | +61.5% | $240 / Sq Ft |
| 06/06/2019 06/06/19 | Sold | $228,515 | 0.0% | $149 / Sq Ft |
| 05/13/2019 05/13/19 | Pending | -- | -- | -- |
| 07/30/2018 07/30/18 | Price Changed | $228,515 | +3.6% | $149 / Sq Ft |
| 06/08/2018 06/08/18 | For Sale | $220,500 | -- | $144 / Sq Ft |
Tax History Compared to Growth
Tax History
| Year | Tax Paid | Tax Assessment Tax Assessment Total Assessment is a certain percentage of the fair market value that is determined by local assessors to be the total taxable value of land and additions on the property. | Land | Improvement |
|---|---|---|---|---|
| 2025 | $1,363 | $16,411 | -- | -- |
| 2024 | $1,379 | $15,629 | -- | -- |
| 2023 | $1,379 | $25,410 | $5,080 | $20,330 |
| 2022 | $1,349 | $20,610 | $4,120 | $16,490 |
| 2021 | $1,386 | $19,180 | $3,830 | $15,350 |
| 2020 | $1,368 | $18,110 | $3,620 | $14,490 |
| 2019 | $144 | $1,950 | $1,950 | $0 |
Agents Affiliated with this Home
-
B
Seller's Agent in 2024
Benjamin Wheatley
Balboa Realty, LLC
(480) 272-1448
70 Total Sales
-

Buyer's Agent in 2024
Kim Carlson
Keller Williams Integrity First
(480) 993-9384
181 Total Sales
-

Seller's Agent in 2019
Dean Selvey
RE/MAX
(480) 254-6444
259 Total Sales
-
A
Buyer's Agent in 2019
Austin LeBaron
Balboa Realty, LLC
Map
Source: Arizona Regional Multiple Listing Service (ARMLS)
MLS Number: 5777820
APN: 218-58-764
- 7820 E Baseline Rd Unit 103
- 7950 E Keats Ave Unit 175
- 7950 E Keats Ave Unit 150
- 7950 E Keats Ave Unit 130
- 7836 E Javelina Ave
- 7726 E Baseline Rd Unit 219
- 7726 E Baseline Rd Unit 116
- 7726 E Baseline Rd Unit 154
- 7726 E Baseline Rd Unit 134
- 7911 E Javelina Ave Unit 1171
- 2064 S Farnsworth Dr Unit 93
- 2064 S Farnsworth Dr Unit 43
- 2064 S Farnsworth Dr Unit 38
- 2064 S Farnsworth Dr Unit 18
- 2064 S Farnsworth Dr Unit 39
- 7946 E Lindner Cir
- 8020 E Keats Ave Unit 285
- 8020 E Keats Ave Unit 279
- 8040 E Kiva Ave
- 7927 E Jan Ave

