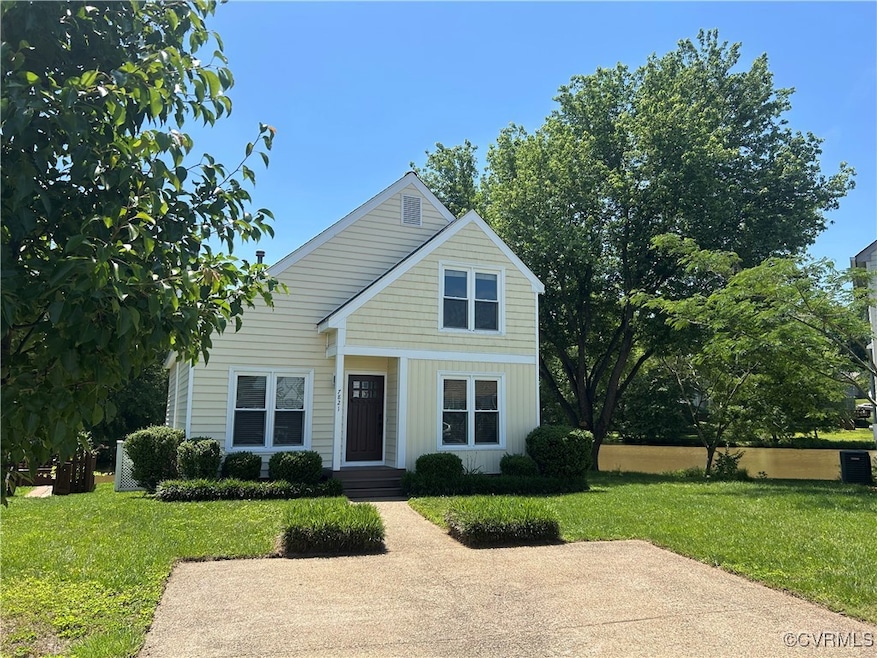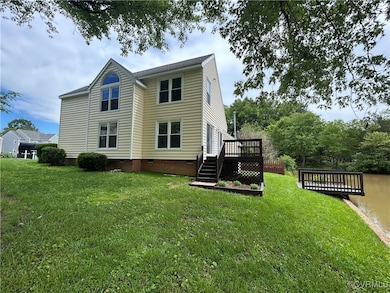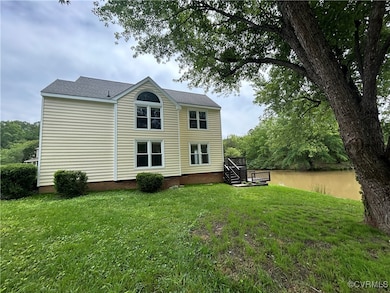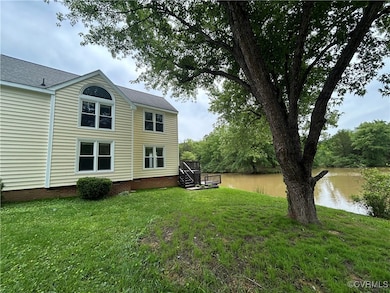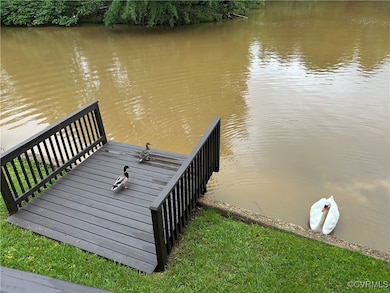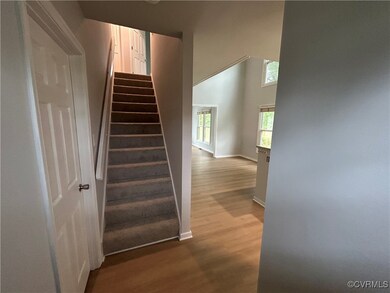
7821 Breaker Point Ct Chesterfield, VA 23832
Hampton Park NeighborhoodEstimated payment $2,512/month
Highlights
- Lake Front
- Boat Dock
- Clubhouse
- Cosby High School Rated A
- Community Lake
- Deck
About This Home
Enjoy the best of lakeside living in this beautifully updated 3-bedroom, 2-bathroom home offering 1,454 square feet of comfort and tranquility. Set on a rare waterfront lot in Chesterfield, this home offers convenient access to launch a kayak, enjoy fishing, or simply sip your morning coffee while bird watching from your private dock—yes, the swans and ducks show up for free.Inside, new carpet and luxury vinyl plank flooring create a polished look throughout. The kitchen stands out with gleaming granite countertops and fresh paint that extends across the entire home. A vaulted ceiling adds an airy feel to the main living area, perfect for relaxing or hosting friends.What truly sets this home apart is the unique layout, featuring a primary bedroom on both the first and second floors. Whether you're looking for added flexibility or a little extra privacy, this floor plan delivers.Step outside to a spacious deck with stunning water views from just about every window in the house—it’s not just a home, it’s a daily retreat. And when you do decide to venture out, you'll find highly rated schools, parks, and even a grocery store just minutes away.Perfect for outdoor enthusiasts and homebodies alike, this property combines peaceful surroundings with everyday convenience. Don’t miss your chance to own one of the few waterfront homes in the area—it’s more than just a house; it’s your own slice of nature, right in the heart of Chesterfield.
Home Details
Home Type
- Single Family
Est. Annual Taxes
- $2,718
Year Built
- Built in 1990
Lot Details
- 5,271 Sq Ft Lot
- Lake Front
- Cul-De-Sac
- Zoning described as RTH
HOA Fees
- $25 Monthly HOA Fees
Home Design
- Frame Construction
- Shingle Roof
- Wood Siding
- Vinyl Siding
Interior Spaces
- 1,454 Sq Ft Home
- 1-Story Property
- Built-In Features
- Bookcases
- Gas Fireplace
- Sliding Doors
- Water Views
- Attic Fan
- Fire and Smoke Detector
- Washer Hookup
Kitchen
- Double Oven
- Electric Cooktop
- Stove
- Range Hood
- Microwave
- Ice Maker
- Dishwasher
- Granite Countertops
- Disposal
Flooring
- Partially Carpeted
- Vinyl
Bedrooms and Bathrooms
- 3 Bedrooms
- Walk-In Closet
- 2 Full Bathrooms
Parking
- Oversized Parking
- Driveway
- Paved Parking
Outdoor Features
- Docks
- Deck
Schools
- Clover Hill Elementary School
- Swift Creek Middle School
- Cosby High School
Utilities
- Forced Air Heating and Cooling System
- Heating System Uses Natural Gas
- Vented Exhaust Fan
- Gas Water Heater
Listing and Financial Details
- Exclusions: Piano
- Tax Lot 11
- Assessor Parcel Number 719-66-74-58-600-000
Community Details
Overview
- Ashbrook Subdivision
- Community Lake
- Pond in Community
Amenities
- Clubhouse
Recreation
- Boat Dock
- Community Boat Facilities
- Tennis Courts
- Community Basketball Court
- Community Playground
- Park
- Trails
Map
Home Values in the Area
Average Home Value in this Area
Tax History
| Year | Tax Paid | Tax Assessment Tax Assessment Total Assessment is a certain percentage of the fair market value that is determined by local assessors to be the total taxable value of land and additions on the property. | Land | Improvement |
|---|---|---|---|---|
| 2024 | $2,885 | $302,000 | $67,600 | $234,400 |
| 2023 | $2,573 | $282,700 | $65,000 | $217,700 |
| 2022 | $2,387 | $259,500 | $65,000 | $194,500 |
| 2021 | $2,351 | $240,500 | $63,700 | $176,800 |
| 2020 | $2,200 | $224,700 | $61,100 | $163,600 |
| 2019 | $2,038 | $214,500 | $58,500 | $156,000 |
| 2018 | $1,877 | $199,500 | $57,900 | $141,600 |
| 2017 | $1,810 | $183,300 | $53,300 | $130,000 |
| 2016 | $1,692 | $176,200 | $53,300 | $122,900 |
| 2015 | $1,683 | $172,700 | $53,300 | $119,400 |
| 2014 | $1,640 | $168,200 | $52,000 | $116,200 |
Property History
| Date | Event | Price | Change | Sq Ft Price |
|---|---|---|---|---|
| 05/22/2025 05/22/25 | For Sale | $410,000 | +45.4% | $282 / Sq Ft |
| 12/30/2021 12/30/21 | Sold | $282,000 | -2.4% | $194 / Sq Ft |
| 11/28/2021 11/28/21 | Pending | -- | -- | -- |
| 11/13/2021 11/13/21 | For Sale | $289,000 | -- | $198 / Sq Ft |
Purchase History
| Date | Type | Sale Price | Title Company |
|---|---|---|---|
| Warranty Deed | $282,000 | Attorney | |
| Interfamily Deed Transfer | -- | None Available | |
| Warranty Deed | $165,000 | -- |
Mortgage History
| Date | Status | Loan Amount | Loan Type |
|---|---|---|---|
| Open | $345,000 | VA | |
| Closed | $282,000 | VA | |
| Previous Owner | $158,700 | New Conventional | |
| Previous Owner | $163,650 | FHA |
Similar Homes in Chesterfield, VA
Source: Central Virginia Regional MLS
MLS Number: 2514464
APN: 719-66-74-58-600-000
- 7841 Halyard Ct
- 15119 Winding Ash Dr
- 14714 Midship Woods Ct
- 7701 Offshore Dr
- 14603 Ashlake Manor Dr
- 14707 Inlet Ct
- 7520 Ashlake Common
- 7806 Hancock Farm Ln
- 7837 Winding Ash Ct
- 14530 Hancock Ridge Ct
- 7404 Hancock Crest Place Unit T-2
- 7402 Hancock Crest Place Unit T-3
- 14711 Hancock Crest Way Unit U-6
- 14709 Hancock Crest Way Unit U-5
- 7400 Hancock Crest Place Unit T-4
- 14707 Hancock Crest Way Unit U-4
- 14705 Hancock Crest Way Unit U-3
- 14703 Hancock Crest Way Unit U-2
- 7302 Hancock Crest Place Unit T-6
- 15349 Featherchase Dr
