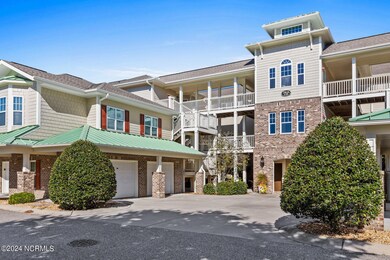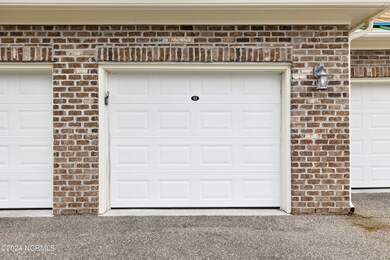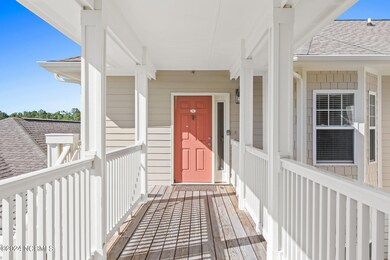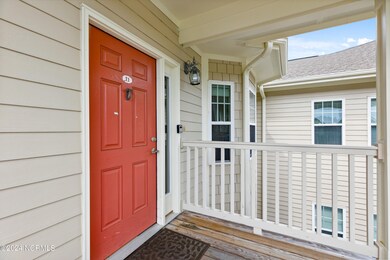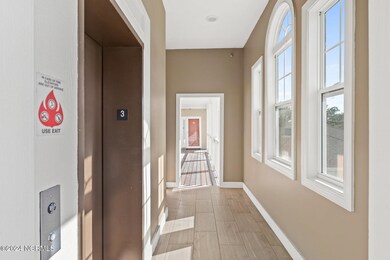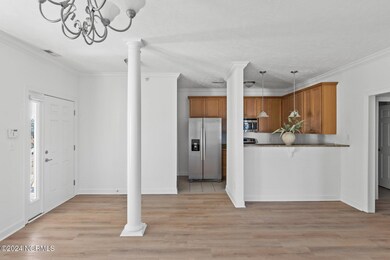
7821 High Market St Unit 11 Sunset Beach, NC 28468
Highlights
- Wood Flooring
- 1 Fireplace
- Formal Dining Room
- Whirlpool Bathtub
- Covered patio or porch
- Balcony
About This Home
As of January 2025Discover low-maintenance coastal living in this charming 3-bedroom, 2-bathroom condo in the peaceful Village Park community, just moments from Sunset Beach. Freshly painted and featuring all-new flooring throughout, this home is ready for you to move in and enjoy!The bright and airy kitchen boasts beautiful granite countertops and flows seamlessly into the inviting living area, complete with a cozy fireplace for relaxing evenings. A practical laundry room adds convenience, while the covered balcony provides a serene retreat to enjoy the stunning local scenery.Retreat to the spacious master bedroom, featuring an ensuite bathroom with a luxurious jacuzzi tub and a generous walk-in closet for your comfort. Two additional bedrooms offer plenty of space for guests or family, along with a sizable bathroom. With a garage on the ground level, you'll have the perfect spot to store all your beach essentials. Plus, you're just a short stroll from charming boutiques and delicious eateries in the Village, as well as the pristine shores of Sunset and Ocean Isle beaches.Embrace the ease of coastal living and make this seaside sanctuary your own today!
Last Agent to Sell the Property
Keller Williams Innovate-OIB Mainland License #213312 Listed on: 05/25/2024

Property Details
Home Type
- Condominium
Est. Annual Taxes
- $1,517
Year Built
- Built in 2008
HOA Fees
- $557 Monthly HOA Fees
Home Design
- Brick Exterior Construction
- Slab Foundation
- Shingle Roof
- Stick Built Home
- Composite Building Materials
Interior Spaces
- 1,601 Sq Ft Home
- 1-Story Property
- Ceiling Fan
- 1 Fireplace
- Blinds
- Formal Dining Room
Kitchen
- Built-In Microwave
- Dishwasher
- Disposal
Flooring
- Wood
- Carpet
- Tile
Bedrooms and Bathrooms
- 3 Bedrooms
- 2 Full Bathrooms
- Whirlpool Bathtub
Parking
- 1 Car Attached Garage
- Front Facing Garage
- Garage Door Opener
- Off-Street Parking
Outdoor Features
- Balcony
- Covered patio or porch
Schools
- Jessie Mae Monroe Elementary School
- Shallotte Middle School
- West Brunswick High School
Utilities
- Central Air
- Heat Pump System
- Electric Water Heater
Listing and Financial Details
- Assessor Parcel Number 256bi011
Community Details
Overview
- Cams Mgmt Association, Phone Number (910) 256-2021
- Village Park Subdivision
- Maintained Community
Security
- Security Service
Ownership History
Purchase Details
Home Financials for this Owner
Home Financials are based on the most recent Mortgage that was taken out on this home.Purchase Details
Purchase Details
Purchase Details
Purchase Details
Similar Homes in Sunset Beach, NC
Home Values in the Area
Average Home Value in this Area
Purchase History
| Date | Type | Sale Price | Title Company |
|---|---|---|---|
| Quit Claim Deed | -- | None Listed On Document | |
| Quit Claim Deed | -- | None Listed On Document | |
| Warranty Deed | $217,000 | None Listed On Document | |
| Special Warranty Deed | $160,000 | None Available | |
| Quit Claim Deed | -- | None Available | |
| Special Warranty Deed | $2,129,000 | None Available | |
| Trustee Deed | $3,807,000 | None Available |
Property History
| Date | Event | Price | Change | Sq Ft Price |
|---|---|---|---|---|
| 01/31/2025 01/31/25 | Sold | $217,000 | -12.9% | $136 / Sq Ft |
| 01/13/2025 01/13/25 | Pending | -- | -- | -- |
| 11/22/2024 11/22/24 | Price Changed | $249,000 | -6.0% | $156 / Sq Ft |
| 09/25/2024 09/25/24 | Price Changed | $264,900 | -3.6% | $165 / Sq Ft |
| 05/25/2024 05/25/24 | For Sale | $274,900 | -- | $172 / Sq Ft |
Tax History Compared to Growth
Tax History
| Year | Tax Paid | Tax Assessment Tax Assessment Total Assessment is a certain percentage of the fair market value that is determined by local assessors to be the total taxable value of land and additions on the property. | Land | Improvement |
|---|---|---|---|---|
| 2024 | $1,527 | $264,350 | $0 | $264,350 |
| 2023 | $1,348 | $264,350 | $0 | $264,350 |
| 2022 | $1,348 | $179,540 | $0 | $179,540 |
| 2021 | $1,348 | $179,540 | $0 | $179,540 |
| 2020 | $1,348 | $179,540 | $0 | $179,540 |
| 2019 | $1,348 | $7,860 | $0 | $7,860 |
| 2018 | $1,275 | $8,260 | $0 | $8,260 |
| 2017 | $1,236 | $8,260 | $0 | $8,260 |
| 2016 | $1,211 | $8,260 | $0 | $8,260 |
| 2015 | $1,211 | $172,290 | $0 | $172,290 |
| 2014 | $1,130 | $188,074 | $0 | $188,074 |
Agents Affiliated with this Home
-
Megan Fogel

Seller's Agent in 2025
Megan Fogel
Keller Williams Innovate-OIB Mainland
(910) 470-0456
7 in this area
61 Total Sales
-
Amanda Farabow

Buyer's Agent in 2025
Amanda Farabow
The Saltwater Agency
(336) 870-3055
6 in this area
129 Total Sales
Map
Source: Hive MLS
MLS Number: 100448532
APN: 256BI011
- 1790 Queen Anne Unit 7
- 1790 Queen Anne Unit 3
- 7645 High Market St Unit 4
- 7650 Front St Unit 3
- 7650 Front St Unit 1
- 717 Live Oak Dr
- 7620 High Market St Unit 6
- 7620 High Market St Unit 3
- 705 Live Oak Dr
- 7610 High Market St Unit 3
- 7611 Privateer Loop
- 632 Live Oak Dr
- 7602 High Market St Unit 5
- 733 Dogwood Dr
- 724 Dogwood Dr
- 630 Dogwood Dr
- 729 Magnolia Dr
- 810 Dogwood Dr
- 619 Millslough Ln
- 528 SW Live Oak Dr

