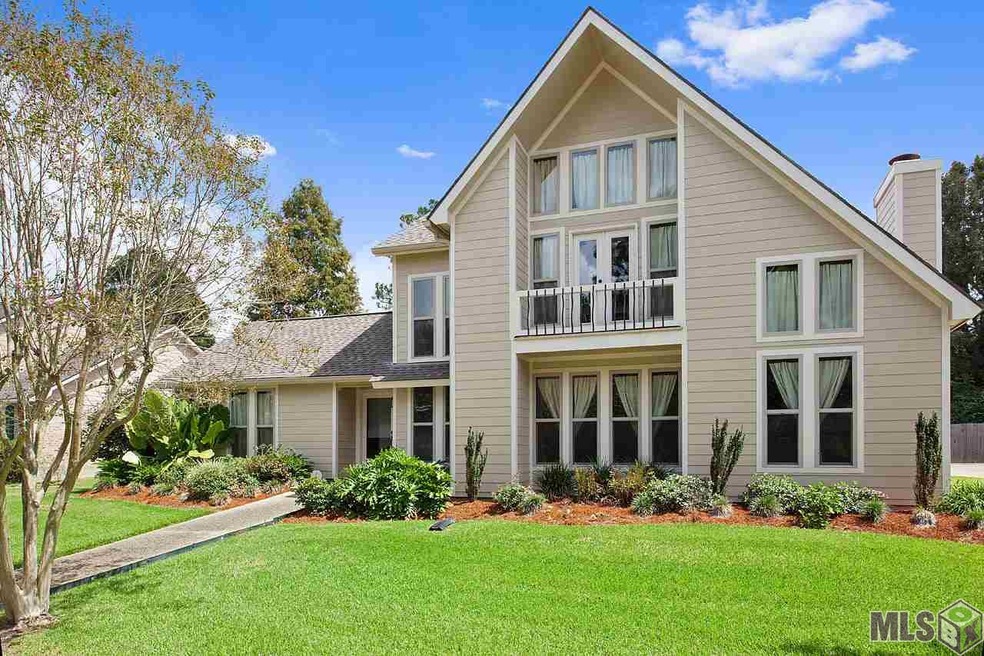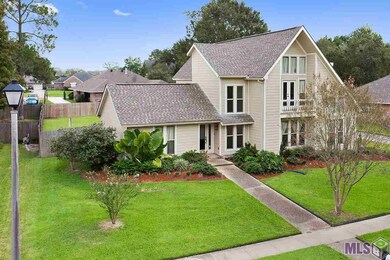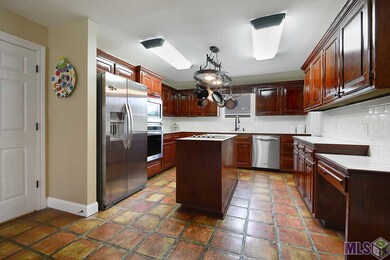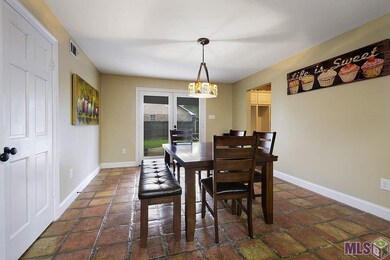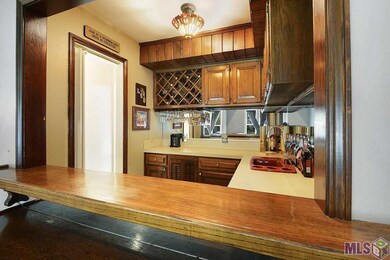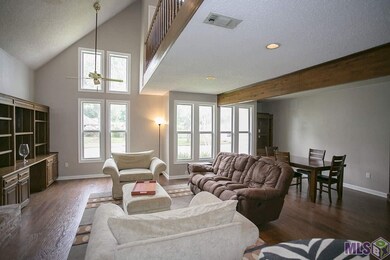
7821 John Newcombe Ave Baton Rouge, LA 70810
Oak Hills Place NeighborhoodHighlights
- 0.34 Acre Lot
- Cathedral Ceiling
- Bonus Room
- Contemporary Architecture
- Wood Flooring
- Covered patio or porch
About This Home
As of August 2016Come see the large family home tucked into Wimbledon off Perkins Rd. If you need space then check out this 3400+ sq ft 4bd/3ba home. Appreciate the curb appeal from the time you drive up & see the extensive professional landscaped beds, new hardy plank exterior, new windows, new rod iron balcony, new gutters & new roof! Enter the front door to see the Mexican tile flooring & the unique hand carved spiral staircase to the 2nd floor. Down the hall leads to an oversized dining room & living space flooded with natural light from the wall of windows, wooden beam accents, brick fireplace, & vaulted ceiling. The entertainer in the family will appreciate the wet bar space. Kitchen includes: new stainless steel appliances, electric cooktop, subway tile backsplash, new faucet fixture, pot rack with spot lights over the island, plus two walk in pantries, plenty of cabinets, lots of counter space to work & entertain. The kitchen is open to breakfast room that overlooks the back patio space. There is also a large laundry room that has laundry shoot from the 2nd floor. Going towards the back of the home is the mudroom space PERFECT for large growing family. At the back of the home is large bedroom with large windows to the back yard with a walk in closet & beautiful private bathroom includes full tile tub surround, above counter sink bowl, granite counter, framed mirror & more. Upstairs has a generous size play room with lots of windows, vaulted ceilings with wood beam accents, laminate flooring, & a balcony overlooking the down stairs living room. Do you need some quiet time then RETREAT to the master suite. Large bedroom master bedroom 16.4 x 15.9 with vaulted ceilings more wooden beam work, French doors lead to the sun porch overlooking the back yard. Appreciate the renovated master bathroom with travertine shower & floors, granite counters, oil rubbed bronze fixtures, linen closet & separate soaking tub, plus 2 walk-in closets to finish off the master suite.
Last Agent to Sell the Property
Keller Williams Realty-First Choice License #995717174 Listed on: 06/17/2016

Co-Listed By
Meghan Peak
Property First Realty Group License #0995690048
Home Details
Home Type
- Single Family
Est. Annual Taxes
- $4,496
Year Built
- 1983
Lot Details
- 0.34 Acre Lot
- Lot Dimensions are 110 x 150 x 91 x 150
- Property is Fully Fenced
- Privacy Fence
- Wood Fence
- Landscaped
- Level Lot
- Sprinkler System
Home Design
- Contemporary Architecture
- Slab Foundation
- Frame Construction
- Architectural Shingle Roof
Interior Spaces
- 3,408 Sq Ft Home
- 2-Story Property
- Wet Bar
- Built-in Bookshelves
- Beamed Ceilings
- Cathedral Ceiling
- Ceiling Fan
- Wood Burning Fireplace
- Living Room
- Breakfast Room
- Formal Dining Room
- Bonus Room
- Storage Room
Kitchen
- Built-In Oven
- Electric Cooktop
- Microwave
- Dishwasher
- Kitchen Island
- Tile Countertops
- Disposal
Flooring
- Wood
- Laminate
- Ceramic Tile
Bedrooms and Bathrooms
- 4 Bedrooms
- Split Bedroom Floorplan
- En-Suite Primary Bedroom
- Dual Closets
- Walk-In Closet
- 3 Full Bathrooms
Laundry
- Laundry in unit
- Electric Dryer Hookup
Home Security
- Home Security System
- Fire and Smoke Detector
Parking
- 1 Car Garage
- Garage Door Opener
Outdoor Features
- Balcony
- Covered patio or porch
- Exterior Lighting
Location
- Mineral Rights
Utilities
- Multiple cooling system units
- Central Heating and Cooling System
- Multiple Heating Units
- Cable TV Available
Ownership History
Purchase Details
Home Financials for this Owner
Home Financials are based on the most recent Mortgage that was taken out on this home.Purchase Details
Home Financials for this Owner
Home Financials are based on the most recent Mortgage that was taken out on this home.Purchase Details
Purchase Details
Home Financials for this Owner
Home Financials are based on the most recent Mortgage that was taken out on this home.Purchase Details
Home Financials for this Owner
Home Financials are based on the most recent Mortgage that was taken out on this home.Similar Homes in Baton Rouge, LA
Home Values in the Area
Average Home Value in this Area
Purchase History
| Date | Type | Sale Price | Title Company |
|---|---|---|---|
| Warranty Deed | $356,000 | Cypress Title Llc | |
| Warranty Deed | $155,500 | -- | |
| Sheriffs Deed | $126,500 | -- | |
| Warranty Deed | $205,000 | -- | |
| Deed | $169,500 | -- |
Mortgage History
| Date | Status | Loan Amount | Loan Type |
|---|---|---|---|
| Open | $307,000 | New Conventional | |
| Closed | $50,000,000 | Future Advance Clause Open End Mortgage | |
| Closed | $338,200 | New Conventional | |
| Previous Owner | $245,000 | New Conventional | |
| Previous Owner | $205,000 | New Conventional | |
| Previous Owner | $135,600 | No Value Available |
Property History
| Date | Event | Price | Change | Sq Ft Price |
|---|---|---|---|---|
| 08/05/2016 08/05/16 | Sold | -- | -- | -- |
| 06/26/2016 06/26/16 | Pending | -- | -- | -- |
| 06/17/2016 06/17/16 | For Sale | $370,000 | +94.7% | $109 / Sq Ft |
| 11/15/2012 11/15/12 | Sold | -- | -- | -- |
| 09/05/2012 09/05/12 | Pending | -- | -- | -- |
| 06/13/2012 06/13/12 | For Sale | $190,000 | -- | $68 / Sq Ft |
Tax History Compared to Growth
Tax History
| Year | Tax Paid | Tax Assessment Tax Assessment Total Assessment is a certain percentage of the fair market value that is determined by local assessors to be the total taxable value of land and additions on the property. | Land | Improvement |
|---|---|---|---|---|
| 2024 | $4,496 | $38,955 | $2,500 | $36,455 |
| 2023 | $4,496 | $35,600 | $2,500 | $33,100 |
| 2022 | $4,026 | $35,600 | $2,500 | $33,100 |
| 2021 | $3,947 | $35,600 | $2,500 | $33,100 |
| 2020 | $3,920 | $35,600 | $2,500 | $33,100 |
| 2019 | $4,077 | $35,600 | $2,500 | $33,100 |
| 2018 | $4,023 | $35,600 | $2,500 | $33,100 |
| 2017 | $4,023 | $35,600 | $2,500 | $33,100 |
| 2016 | $1,833 | $24,000 | $2,500 | $21,500 |
| 2015 | $1,449 | $20,500 | $2,500 | $18,000 |
| 2014 | $1,418 | $20,500 | $2,500 | $18,000 |
| 2013 | -- | $20,500 | $2,500 | $18,000 |
Agents Affiliated with this Home
-
Juli Jenkins

Seller's Agent in 2016
Juli Jenkins
Keller Williams Realty-First Choice
(225) 931-5867
36 in this area
2,009 Total Sales
-
M
Seller Co-Listing Agent in 2016
Meghan Peak
Property First Realty Group
-
Aimee Terito

Buyer's Agent in 2016
Aimee Terito
Craft Realty
(225) 773-1377
14 in this area
156 Total Sales
-
J
Seller's Agent in 2012
Jamie Crane
Covington & Associates Real Estate, LLC
(225) 667-3711
2 in this area
4 Total Sales
-
Trey Willard

Buyer's Agent in 2012
Trey Willard
Keller Williams Realty Red Stick Partners
(225) 635-8222
42 in this area
974 Total Sales
Map
Source: Greater Baton Rouge Association of REALTORS®
MLS Number: 2016008969
APN: 03115690
- 7815 Wimbledon Ave
- 7726 Lew Hoad Ave
- 7715 Lew Hoad Ave
- 11406 the Gardens Dr
- 7706 Lanes End
- 7542 John Newcombe Ave
- 11447 Center Court Blvd
- 7931 Willow Grove Blvd
- 11548 the Gardens Dr
- 8144 Willow Grove Blvd
- 11520 Ancestors Dr
- 8164 Willow Grove Blvd
- 11442 Cotton Ln
- 11444 Cypress Barn Dr
- 8206 Willow Grove Blvd
- 8216 Willow Grove Blvd
- 8032 Settlers Cir
- 11533 Settlement Blvd
- 8211 Village Plaza Ct Unit 2B
- 11553 Settlement Blvd
