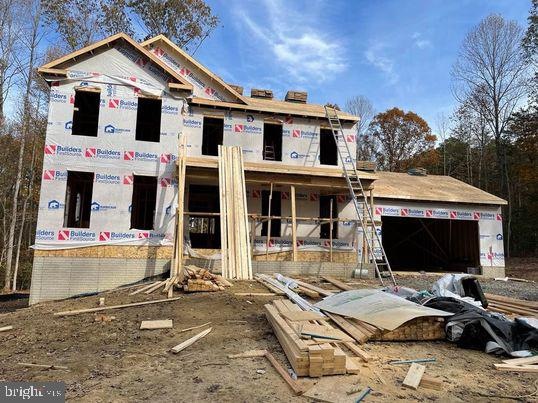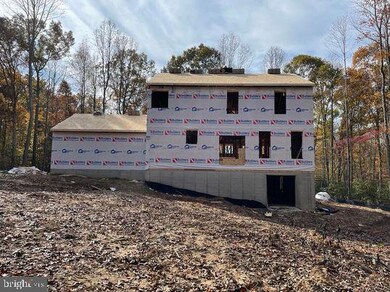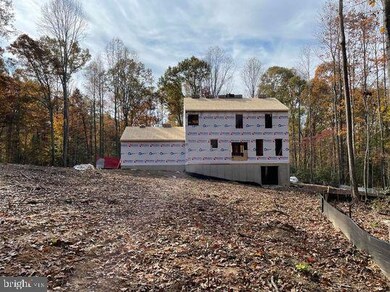
7821 Locklear Landing Dr Spotsylvania, VA 22551
Thornburg NeighborhoodEstimated Value: $569,000 - $609,069
4
Beds
2.5
Baths
2,392
Sq Ft
$250/Sq Ft
Est. Value
Highlights
- New Construction
- Open Floorplan
- Attic
- 5 Acre Lot
- Colonial Architecture
- No HOA
About This Home
As of March 2022New Construction ready end of February!!! Walk-Out Basement with rough in for a full bath. Primary Bedroom w/tray ceilings, 2 Walk-In Closets, Dbl Vanity, Large Tile Shower. Gourmet Kitchen w/SS appliances, Granite Countertops & Island. Large Eating Area Opens to Family Room w/Gas Fireplace. Formal Dining & Living Rooms.
Home Details
Home Type
- Single Family
Est. Annual Taxes
- $3,478
Year Built
- Built in 2022 | New Construction
Lot Details
- 5 Acre Lot
Parking
- 2 Car Attached Garage
- Front Facing Garage
- Garage Door Opener
- Gravel Driveway
Home Design
- Colonial Architecture
- Architectural Shingle Roof
- Vinyl Siding
- Concrete Perimeter Foundation
Interior Spaces
- Property has 3 Levels
- Open Floorplan
- Gas Fireplace
- Double Hung Windows
- Window Screens
- Family Room Off Kitchen
- Living Room
- Breakfast Room
- Dining Room
- Washer and Dryer Hookup
- Attic
Kitchen
- Eat-In Kitchen
- Stove
- Microwave
- Ice Maker
- Dishwasher
- Stainless Steel Appliances
- Upgraded Countertops
- Disposal
Bedrooms and Bathrooms
- 4 Bedrooms
- En-Suite Primary Bedroom
- En-Suite Bathroom
Basement
- Walk-Out Basement
- Rear Basement Entry
Schools
- Spotsylvania Elementary School
- Post Oak Middle School
- Spotsylvania High School
Utilities
- Central Air
- Heat Pump System
- Vented Exhaust Fan
- Well
- Electric Water Heater
- Septic Tank
Community Details
- No Home Owners Association
- Built by WALT'S CONSTRUCTION INC
- Legacy Estate Subdivision, The Franklin Floorplan
Listing and Financial Details
- Home warranty included in the sale of the property
- Assessor Parcel Number 61-20-2-
Ownership History
Date
Name
Owned For
Owner Type
Purchase Details
Listed on
Nov 21, 2021
Closed on
Apr 29, 2022
Sold by
Walts Construction Inc
Bought by
Renderos Elena
Seller's Agent
Denise Smith
Century 21 Redwood Realty
Buyer's Agent
Denise Smith
Century 21 Redwood Realty
List Price
$509,900
Sold Price
$544,400
Premium/Discount to List
$34,500
6.77%
Total Days on Market
14
Current Estimated Value
Home Financials for this Owner
Home Financials are based on the most recent Mortgage that was taken out on this home.
Estimated Appreciation
$53,117
Avg. Annual Appreciation
3.00%
Original Mortgage
$517,180
Interest Rate
3.92%
Mortgage Type
New Conventional
Purchase Details
Listed on
Nov 21, 2021
Closed on
Mar 14, 2022
Sold by
Walts Construction Inc
Bought by
Skebo Troy Jonathan and Skebo Becky Jean
Seller's Agent
Denise Smith
Century 21 Redwood Realty
Buyer's Agent
Denise Smith
Century 21 Redwood Realty
List Price
$509,900
Sold Price
$544,400
Premium/Discount to List
$34,500
6.77%
Home Financials for this Owner
Home Financials are based on the most recent Mortgage that was taken out on this home.
Original Mortgage
$517,180
Interest Rate
3.92%
Mortgage Type
New Conventional
Create a Home Valuation Report for This Property
The Home Valuation Report is an in-depth analysis detailing your home's value as well as a comparison with similar homes in the area
Similar Homes in the area
Home Values in the Area
Average Home Value in this Area
Purchase History
| Date | Buyer | Sale Price | Title Company |
|---|---|---|---|
| Renderos Elena | $524,900 | Stewart Title Company | |
| Skebo Troy Jonathan | $544,400 | Stewart Title Company |
Source: Public Records
Mortgage History
| Date | Status | Borrower | Loan Amount |
|---|---|---|---|
| Previous Owner | Skebo Troy Jonathan | $517,180 |
Source: Public Records
Property History
| Date | Event | Price | Change | Sq Ft Price |
|---|---|---|---|---|
| 03/15/2022 03/15/22 | Sold | $544,400 | +6.8% | $228 / Sq Ft |
| 12/05/2021 12/05/21 | Pending | -- | -- | -- |
| 11/21/2021 11/21/21 | For Sale | $509,900 | -- | $213 / Sq Ft |
Source: Bright MLS
Tax History Compared to Growth
Tax History
| Year | Tax Paid | Tax Assessment Tax Assessment Total Assessment is a certain percentage of the fair market value that is determined by local assessors to be the total taxable value of land and additions on the property. | Land | Improvement |
|---|---|---|---|---|
| 2024 | $3,478 | $473,700 | $100,000 | $373,700 |
| 2023 | $3,026 | $392,100 | $86,000 | $306,100 |
| 2022 | $634 | $86,000 | $86,000 | $0 |
| 2021 | $643 | $79,500 | $79,500 | $0 |
Source: Public Records
Agents Affiliated with this Home
-
Denise Smith

Seller's Agent in 2022
Denise Smith
Century 21 Redwood Realty
(540) 538-6331
27 in this area
148 Total Sales
Map
Source: Bright MLS
MLS Number: VASP2004284
APN: 61-20-2
Nearby Homes
- 8543 Fleetwood Dr
- 7951 Rebel Rd
- 5761 Agecroft Rd
- 7435 Courthouse Rd
- 7204 Morris Rd
- 6913 Aspen Ln
- 6117 Block House Rd
- 5900 Paynes Ln
- 7120 Dominique Dr
- 8708 Berkeley Farms Ln
- 7700 Courthouse Rd
- 7807 Hunter Cove Dr
- 6449 Morris Rd
- 7934 Courthouse Rd
- 6330 Kleineidam Way
- 6508 Hams Ford Rd
- 7329 Cloverhill Rd
- 9101 Royal Ct
- 6925 Old Courthouse Rd
- 7335 Deer Ridge Way
- 7821 Locklear Landing Dr
- 7825 Locklear Landing Dr
- 6545 Partlow Rd
- 7896 Wood Ln
- 11901 Beamer Dr Unit F
- 8708 Greenway Dr
- 8505 Sylvannah Dr
- 8704 Greenway Dr
- 8710 Greenway Dr
- 8527 Fleetwood Dr Unit 2705002-668
- 11900 Beamer Dr
- 11901 Beamer Dr Unit E
- 8516 Fleetwood Dr
- 8528 Fleetwood Dr
- 8518 Fleetwood Dr
- 8555 Fleetwood Dr
- 6801 Turtle Pond Ct
- 11901 Beamer Dr Unit D
- 10903 Canterbury Ct
- 8530 Fleetwood Dr


