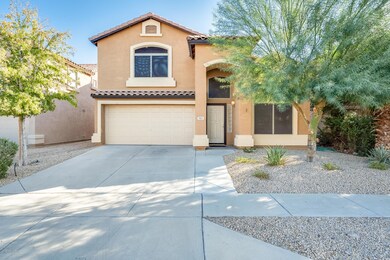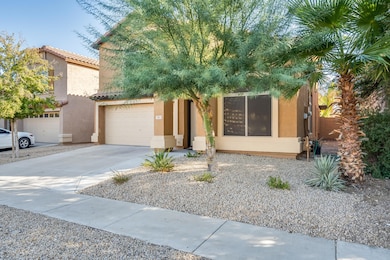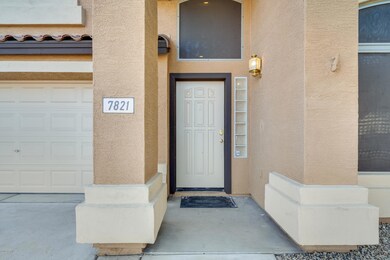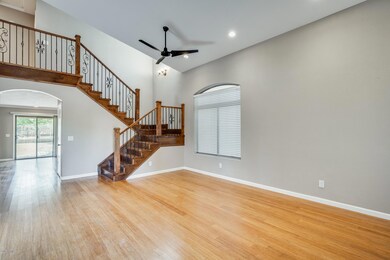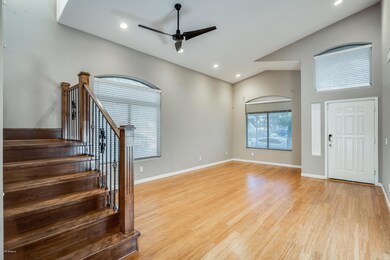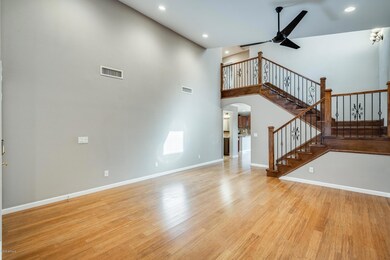
7821 S 47th Ln Laveen, AZ 85339
Laveen NeighborhoodEstimated Value: $401,179 - $431,000
Highlights
- Mountain View
- Vaulted Ceiling
- Spanish Architecture
- Phoenix Coding Academy Rated A
- Wood Flooring
- Granite Countertops
About This Home
As of December 2019Gorgeous home recently upgraded in the desirable Cheatham Farms community. This subdivision has great commuter access with the soon to open Loop 202 nearby, as well as ample shopping & restaurants just blocks away. You will feel right at home walking through the front door as the vaulted ceilings open up the floor plan and your eye catches the custom wood and rod iron staircase. There is no carpet in the home as wood floors have been installed throughout. The kitchen features custom maple cabinets, granite counter tops, stainless steel appliances, walk-in pantry, as well as a separate island in addition to the breakfast bar. Crown molding can be found throughout the entire home, as well as upgraded recessed lighting (even the garage). All bathrooms feature custom tile work, upgraded fixtures and vanities. This home has a prime lot next to the common area and features low maintenance landscaping. The extended back patio has custom pavers including a walkway to the front gate. The view fencing in backyard gives an open feel and allows a view of common area and it's walking/biking paths. All rooms are generously sized with newer fans and blinds. The master has a full bath with separate tub, step-in shower, and walk-in closet. A custom home like this is truly one of a kind, and is sure to sell fast. Schedule your showing today before it's gone!
Last Agent to Sell the Property
My Home Group Real Estate License #SA663703000 Listed on: 11/21/2019

Home Details
Home Type
- Single Family
Est. Annual Taxes
- $1,828
Year Built
- Built in 2005
Lot Details
- 4,950 Sq Ft Lot
- Desert faces the front and back of the property
- Wrought Iron Fence
- Block Wall Fence
- Backyard Sprinklers
- Grass Covered Lot
HOA Fees
- $69 Monthly HOA Fees
Parking
- 2 Car Direct Access Garage
- Garage Door Opener
Home Design
- Spanish Architecture
- Wood Frame Construction
- Tile Roof
- Stucco
Interior Spaces
- 1,943 Sq Ft Home
- 2-Story Property
- Vaulted Ceiling
- Ceiling Fan
- Double Pane Windows
- Wood Flooring
- Mountain Views
Kitchen
- Eat-In Kitchen
- Breakfast Bar
- Built-In Microwave
- Kitchen Island
- Granite Countertops
Bedrooms and Bathrooms
- 4 Bedrooms
- Primary Bathroom is a Full Bathroom
- 2.5 Bathrooms
- Bathtub With Separate Shower Stall
Outdoor Features
- Covered patio or porch
- Playground
Location
- Property is near a bus stop
Schools
- Cheatham Elementary School
- Vista Del Sur Accelerated Middle School
- Cesar Chavez High School
Utilities
- Refrigerated Cooling System
- Heating System Uses Natural Gas
- Water Softener
- High Speed Internet
- Cable TV Available
Listing and Financial Details
- Tax Lot 166
- Assessor Parcel Number 300-84-166
Community Details
Overview
- Association fees include ground maintenance, street maintenance
- Aam Association, Phone Number (623) 877-1396
- Built by CONTINENTAL HOMES
- Cheatham Farms Subdivision
- FHA/VA Approved Complex
Recreation
- Community Playground
- Bike Trail
Ownership History
Purchase Details
Home Financials for this Owner
Home Financials are based on the most recent Mortgage that was taken out on this home.Purchase Details
Home Financials for this Owner
Home Financials are based on the most recent Mortgage that was taken out on this home.Purchase Details
Purchase Details
Purchase Details
Home Financials for this Owner
Home Financials are based on the most recent Mortgage that was taken out on this home.Purchase Details
Purchase Details
Home Financials for this Owner
Home Financials are based on the most recent Mortgage that was taken out on this home.Purchase Details
Home Financials for this Owner
Home Financials are based on the most recent Mortgage that was taken out on this home.Similar Homes in the area
Home Values in the Area
Average Home Value in this Area
Purchase History
| Date | Buyer | Sale Price | Title Company |
|---|---|---|---|
| Calderon Gustavo O | -- | Security Title Agency | |
| Calderon Gustavo O | $260,000 | Security Title Agency | |
| Villalobos Jack | -- | Grand Canyon Title Agency | |
| The Secretary Of Housing & Urban Develop | -- | None Available | |
| Bank Of America Na | $117,492 | None Available | |
| Oyog Alfred A | $114,900 | Lawyers Title Of Arizona Inc | |
| Suntrust Mortgage Inc | $265,883 | First American Title | |
| Brushay Bobbie | $252,000 | Arizona Title Agency Inc | |
| Reddix Earl E | $206,296 | Dhi Title Of Arizona Inc | |
| Continental Homes Inc | -- | Dhi Title Of Arizona Inc |
Mortgage History
| Date | Status | Borrower | Loan Amount |
|---|---|---|---|
| Previous Owner | Villalobos Jack | $70,000 | |
| Previous Owner | Oyog Alfred A | $112,818 | |
| Previous Owner | Brushay Bobbie | $252,000 | |
| Previous Owner | Continental Homes Inc | $185,666 |
Property History
| Date | Event | Price | Change | Sq Ft Price |
|---|---|---|---|---|
| 12/06/2019 12/06/19 | Sold | $260,000 | -3.7% | $134 / Sq Ft |
| 11/30/2019 11/30/19 | Pending | -- | -- | -- |
| 11/21/2019 11/21/19 | For Sale | $269,900 | +181.4% | $139 / Sq Ft |
| 06/18/2012 06/18/12 | Sold | $95,911 | +19.9% | $49 / Sq Ft |
| 05/07/2012 05/07/12 | Pending | -- | -- | -- |
| 05/02/2012 05/02/12 | For Sale | $80,000 | -- | $41 / Sq Ft |
Tax History Compared to Growth
Tax History
| Year | Tax Paid | Tax Assessment Tax Assessment Total Assessment is a certain percentage of the fair market value that is determined by local assessors to be the total taxable value of land and additions on the property. | Land | Improvement |
|---|---|---|---|---|
| 2025 | $1,964 | $12,737 | -- | -- |
| 2024 | $1,929 | $12,130 | -- | -- |
| 2023 | $1,929 | $27,680 | $5,530 | $22,150 |
| 2022 | $1,874 | $21,050 | $4,210 | $16,840 |
| 2021 | $1,874 | $19,450 | $3,890 | $15,560 |
| 2020 | $1,826 | $17,630 | $3,520 | $14,110 |
| 2019 | $1,828 | $15,900 | $3,180 | $12,720 |
| 2018 | $1,745 | $14,320 | $2,860 | $11,460 |
| 2017 | $1,656 | $12,620 | $2,520 | $10,100 |
| 2016 | $1,576 | $11,760 | $2,350 | $9,410 |
| 2015 | $1,422 | $11,330 | $2,260 | $9,070 |
Agents Affiliated with this Home
-
Michael Swindle

Seller's Agent in 2019
Michael Swindle
My Home Group
(480) 800-9237
2 in this area
72 Total Sales
-
Jonathan Luna

Buyer's Agent in 2019
Jonathan Luna
eXp Realty
(623) 208-2945
1 in this area
89 Total Sales
-
Victor Vidales

Seller's Agent in 2012
Victor Vidales
RE/MAX
(602) 617-8293
10 in this area
93 Total Sales
-
Craig Peck

Seller Co-Listing Agent in 2012
Craig Peck
RE/MAX
(602) 290-7090
3 in this area
52 Total Sales
-
C
Buyer's Agent in 2012
Christina Wasson
Century 21 Arizona Foothills
Map
Source: Arizona Regional Multiple Listing Service (ARMLS)
MLS Number: 6007268
APN: 300-84-166
- 4613 W Fawn Dr
- 4605 W Fawn Dr
- 4605 W Beverly Rd Unit 2
- 4539 W Beautiful Ln
- 8214 S 48th Dr
- 4617 W Alicia Dr
- 4939 W Harwell Rd
- 4613 W Ellis St
- 7511 S 45th Dr
- 7336 S 48th Glen
- 6727 W Pedro Ln
- 6830 W Pedro Ln
- 6838 W Pedro Ln
- 7242 S 48th Glen
- 7229 S 48th Ln
- 7209 S 48th Ln
- 4411 W Beverly Rd
- 7419 S 45th Ave
- 5030 W Desert Ln
- 8514 S 49th Dr
- 7821 S 47th Ln
- 7817 S 47th Ln
- 7903 S 47th Ln
- 7813 S 47th Ln
- 7907 S 47th Ln
- 7809 S 47th Ln
- 7809 S 47th Ln Unit 1
- 7911 S 47th Ln
- 4718 W Fawn Dr
- 4717 W Fawn Dr
- 7805 S 47th Ln
- 7915 S 47th Ln
- 4722 W Fawn Dr
- 4721 W Fawn Dr
- 7919 S 47th Ln
- 7801 S 47th Ln
- 7810 S 47th Ln
- 4716 W Harwell Rd
- 4725 W Fawn Dr Unit 1
- 4726 W Fawn Dr

