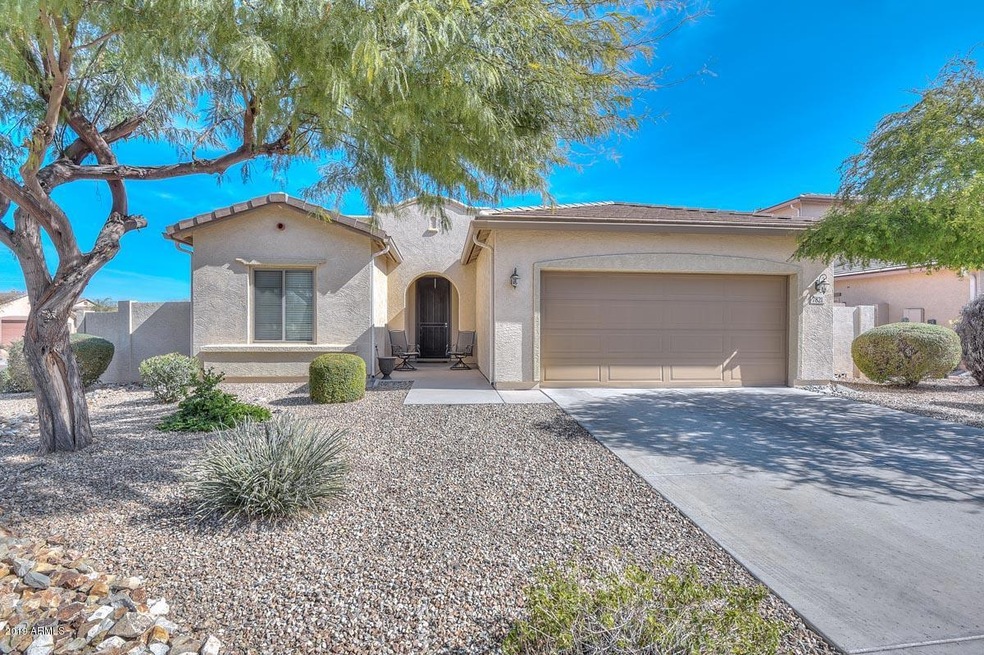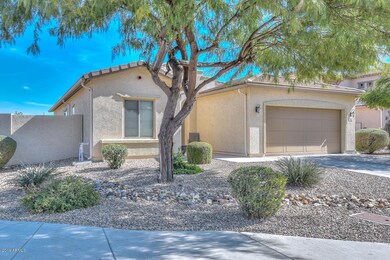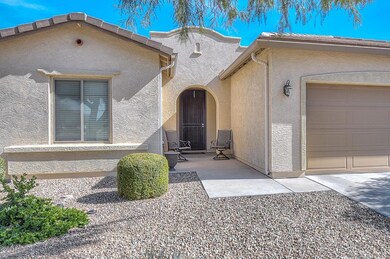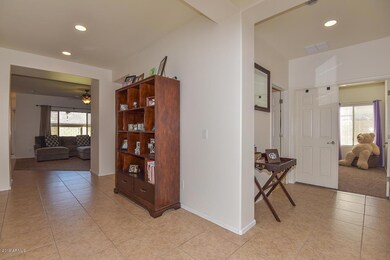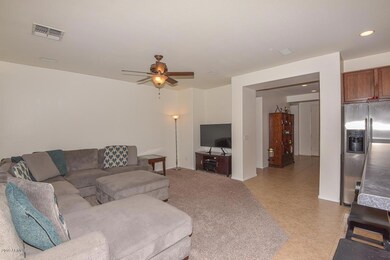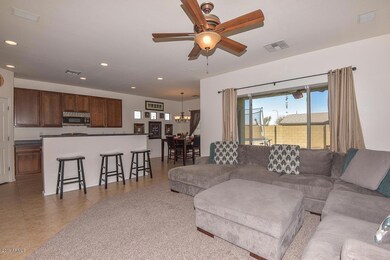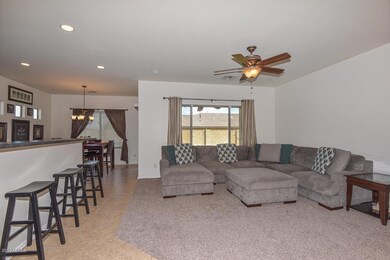
7821 S 54th Ave Laveen, AZ 85339
Laveen NeighborhoodEstimated Value: $389,709 - $428,000
Highlights
- Corner Lot
- Covered patio or porch
- Double Pane Windows
- Phoenix Coding Academy Rated A
- Eat-In Kitchen
- Walk-In Closet
About This Home
As of April 2019GORGEOUS HOME WAITING FOR YOU! Wonderful well manicured and low maintenance front yard greets you as you walk into this home. A charming porch and foyer lead you to the delightful three bedroom plus a den single level beauty. A great room concept home has spacious living room, kitchen and dining area. The kitchen includes a big breakfast bar, large pantry, rich wood cabinets and stainless steel appliances. The dining area is lovely with views to the backyard. Two bedrooms and a hall bath are well placed for family or company. The den serves as a playroom, office or could be used as a guest room. Master Suite is magnificent with a picture window, a walk-in-closet and separate tub and shower. Back yard has green grass, shady covered patio, two big side yards, one with mature citrus trees.
Last Agent to Sell the Property
Cerreta Real Estate License #BR536275000 Listed on: 02/13/2019
Last Buyer's Agent
Robin Muller
Superstars Realty License #SA518249000
Home Details
Home Type
- Single Family
Est. Annual Taxes
- $1,782
Year Built
- Built in 2008
Lot Details
- 7,564 Sq Ft Lot
- Block Wall Fence
- Corner Lot
- Front and Back Yard Sprinklers
- Grass Covered Lot
Parking
- 2 Car Garage
- Garage Door Opener
Home Design
- Wood Frame Construction
- Tile Roof
- Stucco
Interior Spaces
- 1,815 Sq Ft Home
- 1-Story Property
- Ceiling Fan
- Double Pane Windows
Kitchen
- Eat-In Kitchen
- Breakfast Bar
- Built-In Microwave
- Dishwasher
- Kitchen Island
Flooring
- Carpet
- Tile
Bedrooms and Bathrooms
- 3 Bedrooms
- Walk-In Closet
- Primary Bathroom is a Full Bathroom
- 2 Bathrooms
- Bathtub With Separate Shower Stall
Laundry
- Laundry in unit
- Dryer
- Washer
Schools
- Laveen Elementary School
- Village Meadows Elementary Middle School
- Betty Fairfax High School
Utilities
- Refrigerated Cooling System
- Heating Available
- High Speed Internet
Additional Features
- No Interior Steps
- Covered patio or porch
Listing and Financial Details
- Tax Lot 69
- Assessor Parcel Number 300-13-079
Community Details
Overview
- Property has a Home Owners Association
- Estrella Mountain Vi Association, Phone Number (480) 422-0888
- Built by Greystone Homes
- Estrella Mountain Village Subdivision
Recreation
- Community Playground
Ownership History
Purchase Details
Home Financials for this Owner
Home Financials are based on the most recent Mortgage that was taken out on this home.Purchase Details
Home Financials for this Owner
Home Financials are based on the most recent Mortgage that was taken out on this home.Similar Homes in the area
Home Values in the Area
Average Home Value in this Area
Purchase History
| Date | Buyer | Sale Price | Title Company |
|---|---|---|---|
| Burkhead Jeffery | $236,000 | First Arizona Title Agency | |
| Glanville Michael C | $201,990 | North American Title Company |
Mortgage History
| Date | Status | Borrower | Loan Amount |
|---|---|---|---|
| Open | Burkhead Jeffery | $82,500 | |
| Open | Burkhead Heather Cicerelle | $233,000 | |
| Closed | Burkhead Jeffery | $231,725 | |
| Previous Owner | Glanville Michael C | $199,358 |
Property History
| Date | Event | Price | Change | Sq Ft Price |
|---|---|---|---|---|
| 04/19/2019 04/19/19 | Sold | $236,000 | -1.6% | $130 / Sq Ft |
| 02/23/2019 02/23/19 | Price Changed | $239,900 | -3.7% | $132 / Sq Ft |
| 02/13/2019 02/13/19 | For Sale | $249,000 | -- | $137 / Sq Ft |
Tax History Compared to Growth
Tax History
| Year | Tax Paid | Tax Assessment Tax Assessment Total Assessment is a certain percentage of the fair market value that is determined by local assessors to be the total taxable value of land and additions on the property. | Land | Improvement |
|---|---|---|---|---|
| 2025 | $2,001 | $14,393 | -- | -- |
| 2024 | $1,963 | $13,707 | -- | -- |
| 2023 | $1,963 | $28,470 | $5,690 | $22,780 |
| 2022 | $1,904 | $21,400 | $4,280 | $17,120 |
| 2021 | $1,919 | $20,330 | $4,060 | $16,270 |
| 2020 | $1,868 | $18,560 | $3,710 | $14,850 |
| 2019 | $1,873 | $17,130 | $3,420 | $13,710 |
| 2018 | $1,782 | $15,930 | $3,180 | $12,750 |
| 2017 | $1,685 | $13,460 | $2,690 | $10,770 |
| 2016 | $1,599 | $13,180 | $2,630 | $10,550 |
| 2015 | $1,440 | $12,450 | $2,490 | $9,960 |
Agents Affiliated with this Home
-
Marlene Cerreta

Seller's Agent in 2019
Marlene Cerreta
Cerreta Real Estate
(623) 266-6888
1 in this area
164 Total Sales
-
Mindy Cerreta-Hawkins
M
Seller Co-Listing Agent in 2019
Mindy Cerreta-Hawkins
Realty Arizona
(602) 617-8932
3 Total Sales
-
R
Buyer's Agent in 2019
Robin Muller
Superstars Realty
Map
Source: Arizona Regional Multiple Listing Service (ARMLS)
MLS Number: 5882753
APN: 300-13-079
- 5425 W Harwell Rd
- 7925 S 52nd Dr
- 8009 S 53rd Ave
- 4305 W Baseline Rd
- 5220 W Desert Ln
- 8014 S 56th Ave
- 5322 W Coles Rd
- 5526 W Ellis Dr
- 5238 W Caldwell St
- 7319 S 56th Dr
- 5408 W Allen St
- 5030 W Desert Ln
- 5553 W Minton Ave
- 4939 W Harwell Rd
- 5342 W Maldonado Rd
- 6727 W Pedro Ln
- 6830 W Pedro Ln
- 6838 W Pedro Ln
- 8524 S 49th Ln Unit 3
- 8616 S 57th Dr
- 7821 S 54th Ave
- 7825 S 54th Ave
- 5337 W Beautiful Ln
- 5342 W Beautiful Ln
- 5405 W Beautiful Ln
- 5338 W Beautiful Ln
- 5346 W Beautiful Ln
- 5404 W Beautiful Ln
- 7907 S 54th Ave
- 5334 W Beautiful Ln
- 7906 S 53rd Ln
- 5409 W Beautiful Ln
- 5406 W Harwell Rd
- 5408 W Beautiful Ln
- 5332 W Fawn Dr
- 7911 S 54th Ave
- 5410 W Harwell Rd
- 7910 S 53rd Ln
- 5412 W Beautiful Ln
- 5414 W Harwell Rd
