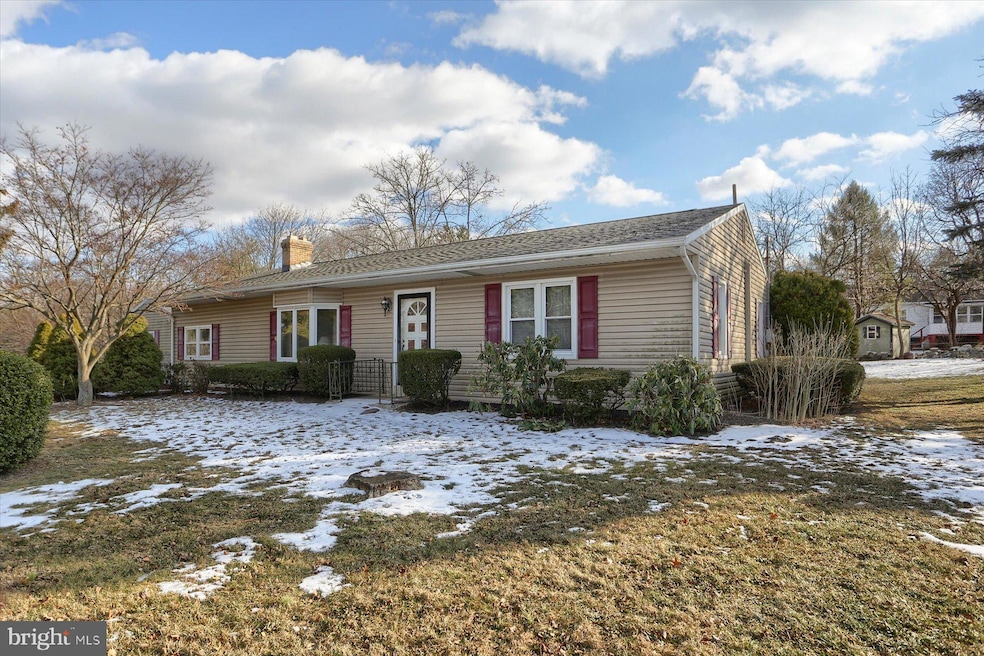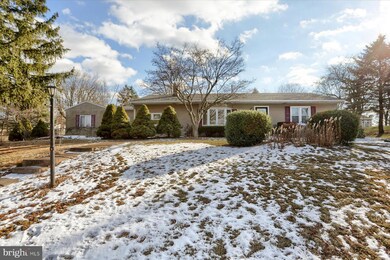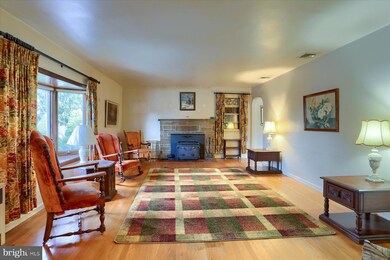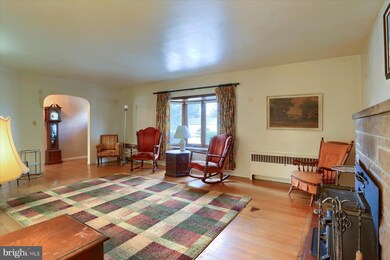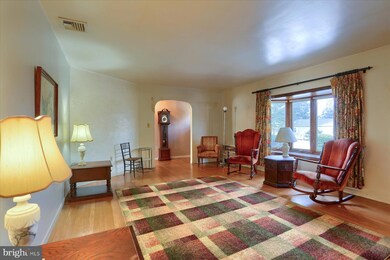
7821 Skyline Dr Harrisburg, PA 17112
Skyline View NeighborhoodHighlights
- Wood Burning Stove
- Recreation Room
- No HOA
- Central Dauphin Senior High School Rated A-
- Rambler Architecture
- 1 Car Attached Garage
About This Home
As of March 2025Fabulous location and great curb appeal! This classic ranch house is nestled on a spacious corner lot in the Central Dauphin School District, offering endless potential for the right buyer. With a little updating, this property can be transformed into the home of your dreams! You can enjoy all of the benefits of one-story living. The layout provides a solid foundation to work with and features large rooms, with plenty of natural light and functional spaces. A recreational room between the kitchen and the garage offers a wonderful bar and is the perfect space for entertaining. Storage abounds in the full basement. The backyard is the perfect space for outdoor activities and has more than enough parking for all of your friends and family. Enjoy the benefits of a quiet, residential neighborhood while being just minutes away from key amenities, local schools, parks, and more. Schedule your private showing today!
Last Agent to Sell the Property
Berkshire Hathaway HomeServices Homesale Realty License #RS345967 Listed on: 02/18/2025

Home Details
Home Type
- Single Family
Est. Annual Taxes
- $2,653
Year Built
- Built in 1955
Lot Details
- 0.62 Acre Lot
- Property is zoned RO1
Parking
- 1 Car Attached Garage
- 12 Driveway Spaces
- Rear-Facing Garage
Home Design
- Rambler Architecture
- Permanent Foundation
- Frame Construction
Interior Spaces
- Property has 1 Level
- Ceiling Fan
- Wood Burning Stove
- Wood Burning Fireplace
- Living Room
- Combination Kitchen and Dining Room
- Recreation Room
- Unfinished Basement
- Laundry in Basement
Kitchen
- Electric Oven or Range
- Dishwasher
Bedrooms and Bathrooms
- 2 Main Level Bedrooms
- En-Suite Primary Bedroom
- 1 Full Bathroom
Laundry
- Dryer
- Washer
Schools
- Central Dauphin High School
Utilities
- Central Air
- Radiator
- Heating System Uses Oil
- Well
- Oil Water Heater
Additional Features
- Shed
- Suburban Location
Community Details
- No Home Owners Association
Listing and Financial Details
- Assessor Parcel Number 68-033-038-000-0000
Similar Homes in Harrisburg, PA
Home Values in the Area
Average Home Value in this Area
Mortgage History
| Date | Status | Loan Amount | Loan Type |
|---|---|---|---|
| Closed | $10,000 | New Conventional | |
| Closed | $20,000 | Credit Line Revolving |
Property History
| Date | Event | Price | Change | Sq Ft Price |
|---|---|---|---|---|
| 07/21/2025 07/21/25 | Price Changed | $474,900 | -2.9% | $137 / Sq Ft |
| 07/17/2025 07/17/25 | Price Changed | $489,000 | -1.2% | $141 / Sq Ft |
| 06/26/2025 06/26/25 | For Sale | $495,000 | +76.8% | $143 / Sq Ft |
| 03/14/2025 03/14/25 | Sold | $280,000 | +1.8% | $162 / Sq Ft |
| 02/20/2025 02/20/25 | Pending | -- | -- | -- |
| 02/18/2025 02/18/25 | For Sale | $275,000 | -- | $159 / Sq Ft |
Tax History Compared to Growth
Tax History
| Year | Tax Paid | Tax Assessment Tax Assessment Total Assessment is a certain percentage of the fair market value that is determined by local assessors to be the total taxable value of land and additions on the property. | Land | Improvement |
|---|---|---|---|---|
| 2025 | $2,826 | $102,000 | $25,700 | $76,300 |
| 2024 | $2,654 | $102,000 | $25,700 | $76,300 |
| 2023 | $2,654 | $102,000 | $25,700 | $76,300 |
| 2022 | $2,654 | $102,000 | $25,700 | $76,300 |
| 2021 | $2,592 | $102,000 | $25,700 | $76,300 |
| 2020 | $2,562 | $102,000 | $25,700 | $76,300 |
| 2019 | $2,555 | $102,000 | $25,700 | $76,300 |
| 2018 | $2,509 | $102,000 | $25,700 | $76,300 |
| 2017 | $2,417 | $102,000 | $25,700 | $76,300 |
| 2016 | $0 | $102,000 | $25,700 | $76,300 |
| 2015 | -- | $102,000 | $25,700 | $76,300 |
| 2014 | -- | $102,000 | $25,700 | $76,300 |
Agents Affiliated with this Home
-
John MacDonald

Seller's Agent in 2025
John MacDonald
Core Partners Realty LLC
(717) 495-2443
1 in this area
124 Total Sales
-
Ellie Flamini

Seller's Agent in 2025
Ellie Flamini
Berkshire Hathaway HomeServices Homesale Realty
(717) 497-8283
3 in this area
69 Total Sales
Map
Source: Bright MLS
MLS Number: PADA2041388
APN: 68-033-038
- 7723 Valleyview Ave
- 7725 Farmdale Ave
- 7715 Sunset Dr
- 11 N Fairville Ave
- 7925 Rider Ln
- 0 Woodside Ave
- 455 Quiggley Cir
- 315 Baumgardner Dr
- 106 Brynfield Way
- 7575 Forney Way
- 176 Florence Dr
- 179 Florence Dr
- 179 Village Glen Dr
- 8049 Allentown Blvd
- 134 Needlewood Dr
- 7877 Manada Ct
- 7887 Manada Ct
- 155 N Hershey Rd
- 184 Mapleton Dr
- 7832 Dewey Dr
