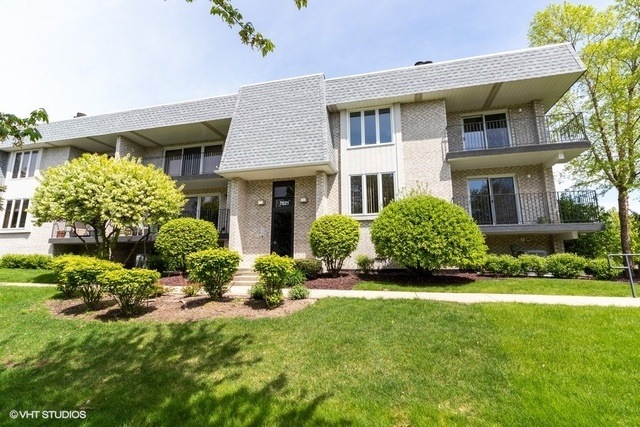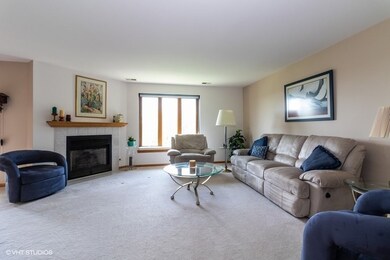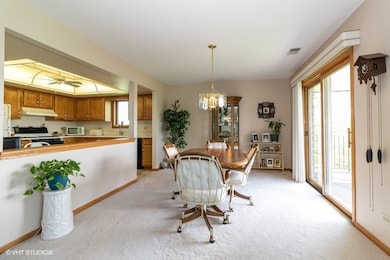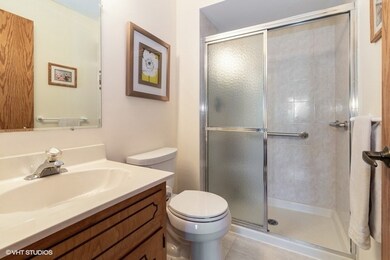
7821 W 157th Place Unit 2E Orland Park, IL 60462
Silver Lake South NeighborhoodHighlights
- Walk-In Pantry
- Balcony
- Walk-In Closet
- Arnold W Kruse Education Center Rated 9+
- Attached Garage
- Breakfast Bar
About This Home
As of April 2025Immaculately kept condominium is ready for its next owner to move right in! Original owner relocating. This bright second floor unit features 3 Large Bedrooms and 2 Full Baths, Large Closets, Master Suite w/ WIC & Full Bath, Large Eat-In Kitchen w/ Maple Cabinets and Quartz Countertops, Gas Fireplace in Liv Rm, Balcony off Din Rm, Large Laundry Room w/ Side-by-Side W/D, Attached 2-Car Heated Garage w/ Add'l Storage Closet. All major updates have been made over last five years. A must see!
Last Agent to Sell the Property
Margaret Grossman
Kinzie Brokerage LLC Listed on: 05/29/2019
Property Details
Home Type
- Condominium
Est. Annual Taxes
- $5,642
Year Built
- 1996
HOA Fees
- $172 per month
Parking
- Attached Garage
- Heated Garage
- Tandem Garage
- Garage Door Opener
- Parking Included in Price
Home Design
- Brick Exterior Construction
Interior Spaces
- Gas Log Fireplace
- Laminate Flooring
Kitchen
- Breakfast Bar
- Walk-In Pantry
- Oven or Range
- Microwave
- Dishwasher
- Disposal
Bedrooms and Bathrooms
- Walk-In Closet
- Primary Bathroom is a Full Bathroom
Laundry
- Dryer
- Washer
Utilities
- Central Air
- Heating System Uses Gas
- Lake Michigan Water
Additional Features
- Balcony
- Property is near a bus stop
Community Details
- Pets Allowed
Listing and Financial Details
- Senior Tax Exemptions
- Homeowner Tax Exemptions
Ownership History
Purchase Details
Home Financials for this Owner
Home Financials are based on the most recent Mortgage that was taken out on this home.Purchase Details
Home Financials for this Owner
Home Financials are based on the most recent Mortgage that was taken out on this home.Purchase Details
Home Financials for this Owner
Home Financials are based on the most recent Mortgage that was taken out on this home.Purchase Details
Purchase Details
Home Financials for this Owner
Home Financials are based on the most recent Mortgage that was taken out on this home.Purchase Details
Home Financials for this Owner
Home Financials are based on the most recent Mortgage that was taken out on this home.Purchase Details
Purchase Details
Home Financials for this Owner
Home Financials are based on the most recent Mortgage that was taken out on this home.Similar Homes in Orland Park, IL
Home Values in the Area
Average Home Value in this Area
Purchase History
| Date | Type | Sale Price | Title Company |
|---|---|---|---|
| Warranty Deed | $255,000 | Old Republic Title | |
| Warranty Deed | $200,000 | Old Republic Title | |
| Deed | $178,000 | Attorney | |
| Interfamily Deed Transfer | -- | None Available | |
| Interfamily Deed Transfer | -- | Lawyers Title Insurance Corp | |
| Interfamily Deed Transfer | -- | Lawyers Title Insurance Corp | |
| Interfamily Deed Transfer | -- | -- | |
| Trustee Deed | $145,500 | -- |
Mortgage History
| Date | Status | Loan Amount | Loan Type |
|---|---|---|---|
| Previous Owner | $189,905 | New Conventional | |
| Previous Owner | $35,650 | No Value Available | |
| Previous Owner | $50,000 | No Value Available |
Property History
| Date | Event | Price | Change | Sq Ft Price |
|---|---|---|---|---|
| 04/01/2025 04/01/25 | Sold | $255,000 | +6.3% | $159 / Sq Ft |
| 02/25/2025 02/25/25 | Pending | -- | -- | -- |
| 02/24/2025 02/24/25 | Price Changed | $240,000 | 0.0% | $150 / Sq Ft |
| 02/24/2025 02/24/25 | For Sale | $240,000 | -5.9% | $150 / Sq Ft |
| 02/23/2025 02/23/25 | Off Market | $255,000 | -- | -- |
| 02/18/2025 02/18/25 | Price Changed | $244,900 | -4.7% | $153 / Sq Ft |
| 02/18/2025 02/18/25 | Price Changed | $257,000 | +2.0% | $161 / Sq Ft |
| 02/17/2025 02/17/25 | Price Changed | $252,000 | +1.6% | $158 / Sq Ft |
| 02/11/2025 02/11/25 | Price Changed | $248,000 | -1.9% | $155 / Sq Ft |
| 02/10/2025 02/10/25 | Price Changed | $252,900 | -2.3% | $158 / Sq Ft |
| 02/10/2025 02/10/25 | Price Changed | $258,900 | -0.4% | $162 / Sq Ft |
| 02/03/2025 02/03/25 | Price Changed | $260,000 | +4.8% | $163 / Sq Ft |
| 01/27/2025 01/27/25 | Price Changed | $248,000 | -0.4% | $155 / Sq Ft |
| 01/07/2025 01/07/25 | Price Changed | $248,900 | -3.9% | $156 / Sq Ft |
| 12/21/2024 12/21/24 | Price Changed | $258,900 | +4.0% | $162 / Sq Ft |
| 12/16/2024 12/16/24 | Price Changed | $248,900 | -0.4% | $156 / Sq Ft |
| 12/08/2024 12/08/24 | Price Changed | $249,900 | -2.0% | $156 / Sq Ft |
| 12/07/2024 12/07/24 | Price Changed | $255,000 | -1.9% | $159 / Sq Ft |
| 12/06/2024 12/06/24 | Price Changed | $260,000 | -1.9% | $163 / Sq Ft |
| 12/05/2024 12/05/24 | Price Changed | $265,000 | -1.9% | $166 / Sq Ft |
| 11/24/2024 11/24/24 | Price Changed | $270,000 | -1.8% | $169 / Sq Ft |
| 11/15/2024 11/15/24 | For Sale | $275,000 | +37.6% | $172 / Sq Ft |
| 09/23/2021 09/23/21 | Sold | $199,900 | 0.0% | $125 / Sq Ft |
| 08/09/2021 08/09/21 | Pending | -- | -- | -- |
| 08/04/2021 08/04/21 | For Sale | -- | -- | -- |
| 07/11/2021 07/11/21 | Pending | -- | -- | -- |
| 07/09/2021 07/09/21 | For Sale | $199,900 | +12.3% | $125 / Sq Ft |
| 07/29/2019 07/29/19 | Sold | $178,000 | -6.3% | $111 / Sq Ft |
| 07/03/2019 07/03/19 | Pending | -- | -- | -- |
| 05/29/2019 05/29/19 | For Sale | $189,900 | -- | $119 / Sq Ft |
Tax History Compared to Growth
Tax History
| Year | Tax Paid | Tax Assessment Tax Assessment Total Assessment is a certain percentage of the fair market value that is determined by local assessors to be the total taxable value of land and additions on the property. | Land | Improvement |
|---|---|---|---|---|
| 2024 | $5,642 | $21,380 | $2,354 | $19,026 |
| 2023 | $5,642 | $21,380 | $2,354 | $19,026 |
| 2022 | $5,642 | $15,818 | $2,040 | $13,778 |
| 2021 | $3,434 | $15,817 | $2,040 | $13,777 |
| 2020 | $3,558 | $15,817 | $2,040 | $13,777 |
| 2019 | $2,462 | $13,213 | $1,883 | $11,330 |
| 2018 | $4,525 | $13,213 | $1,883 | $11,330 |
| 2017 | $2,014 | $13,213 | $1,883 | $11,330 |
| 2016 | $2,698 | $11,932 | $1,726 | $10,206 |
| 2015 | $4,386 | $12,590 | $1,726 | $10,864 |
| 2014 | $2,814 | $12,590 | $1,726 | $10,864 |
| 2013 | $3,848 | $12,150 | $1,726 | $10,424 |
Agents Affiliated with this Home
-
Ismail Alarab

Seller's Agent in 2025
Ismail Alarab
Chicagoland Brokers, Inc.
(708) 928-9546
4 in this area
21 Total Sales
-
Richard Oudeh

Buyer's Agent in 2025
Richard Oudeh
Century 21 Circle
(708) 275-5837
1 in this area
30 Total Sales
-
Ghalia (Gail) AbuArab

Seller's Agent in 2021
Ghalia (Gail) AbuArab
Infiniti Properties, Inc.
(708) 743-3439
3 in this area
28 Total Sales
-
M
Seller's Agent in 2019
Margaret Grossman
Kinzie Brokerage LLC
-
Maria Miller

Buyer's Agent in 2019
Maria Miller
Better Homes & Gardens Real Estate
(708) 357-6226
13 in this area
318 Total Sales
Map
Source: Midwest Real Estate Data (MRED)
MLS Number: MRD10396088
APN: 27-13-316-004-1055
- 7723 W 157th St
- 7841 W 157th St Unit 303
- 7830 W 157th St
- 7654 W 158th Ct Unit 7654
- 7915 W 157th St Unit 2W
- 7618 W 157th St
- 15939 Blackwater Ct
- 15714 Brassie Ct Unit 1S
- 15724 Brassie Ct Unit 2N
- 7902 160th St
- 15725 Foxbend Ct Unit 1E
- 7654 Chestnut Dr
- 7515 Tiffany Dr Unit 2W
- 7939 160th St
- 7942 161st St
- 15565 Hollyhock Ct
- 15720 Deerfield Ct Unit 2N
- 7709 161st St Unit 3
- 15622 Catalina Ct
- 7520 Wheeler Dr






