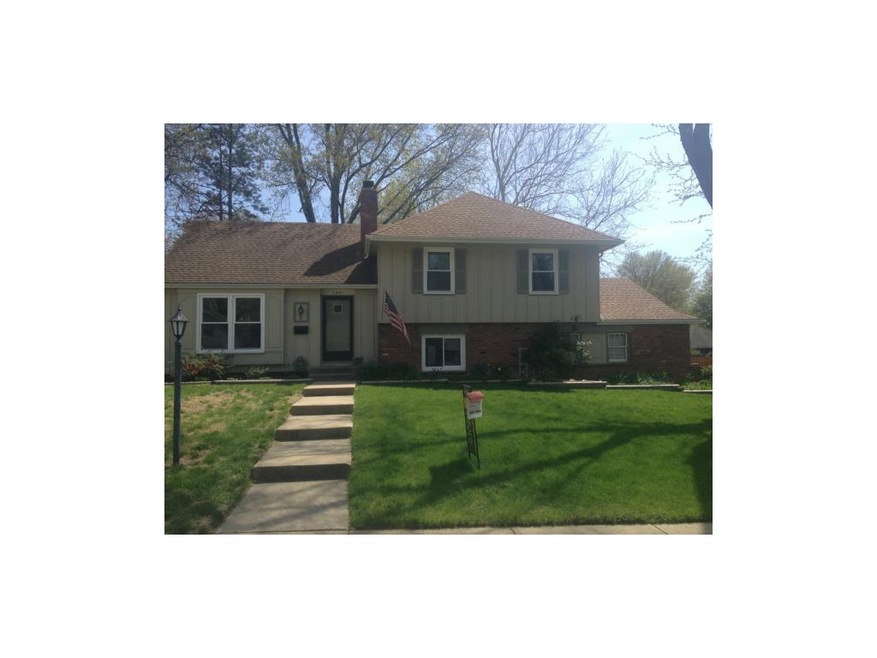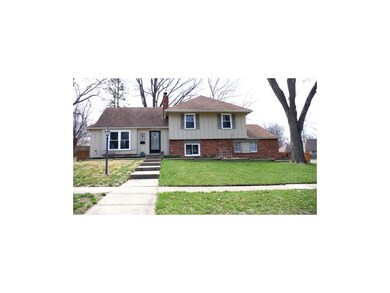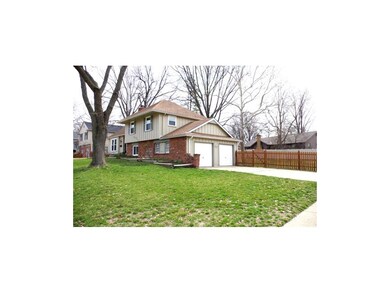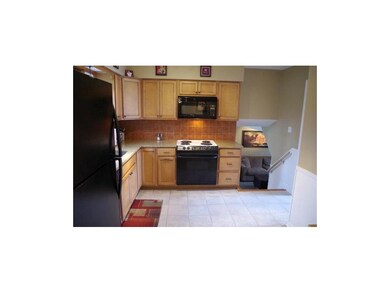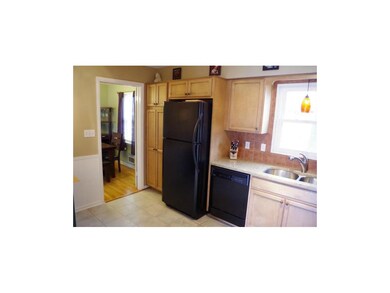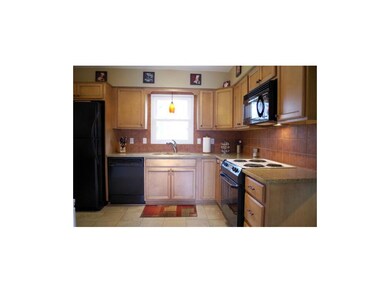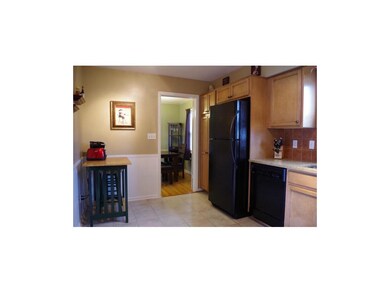
7821 W 98th St Overland Park, KS 66212
Pinehurst NeighborhoodHighlights
- Vaulted Ceiling
- Wood Flooring
- Skylights
- Indian Woods Middle School Rated A
- Granite Countertops
- Shades
About This Home
As of August 2020Beautiful home ready to move right in! New kitchen w/ gorgeous cabinets & countertops. Updated bathrooms with granite counters. Beautiful hardwood floors thru-out. New windows. Cozy carpeted Fam rm. New exterior paint in 2012. Great over-sized backyard perfect for entertaining & for the kids to play. Wonderful neighborhood, great for taking walks.
Last Agent to Sell the Property
ReeceNichols -The Village License #SP00219851 Listed on: 04/05/2013

Co-Listed By
Anne Clark
ReeceNichols Brookside License #SP00232394
Last Buyer's Agent
Sandy Krowas
License #SP00004589
Home Details
Home Type
- Single Family
Est. Annual Taxes
- $2,034
Year Built
- Built in 1970
Lot Details
- 0.28 Acre Lot
- Privacy Fence
- Wood Fence
Parking
- 2 Car Attached Garage
Home Design
- Split Level Home
- Brick Frame
- Composition Roof
- Board and Batten Siding
Interior Spaces
- Wet Bar: Wood Floor, Carpet, Linoleum
- Built-In Features: Wood Floor, Carpet, Linoleum
- Vaulted Ceiling
- Ceiling Fan: Wood Floor, Carpet, Linoleum
- Skylights
- Shades
- Plantation Shutters
- Drapes & Rods
- Family Room with Fireplace
Kitchen
- Electric Oven or Range
- Dishwasher
- Granite Countertops
- Laminate Countertops
- Disposal
Flooring
- Wood
- Wall to Wall Carpet
- Linoleum
- Laminate
- Stone
- Ceramic Tile
- Luxury Vinyl Plank Tile
- Luxury Vinyl Tile
Bedrooms and Bathrooms
- 3 Bedrooms
- Cedar Closet: Wood Floor, Carpet, Linoleum
- Walk-In Closet: Wood Floor, Carpet, Linoleum
- 2 Full Bathrooms
- Double Vanity
- Wood Floor
Basement
- Basement Fills Entire Space Under The House
- Laundry in Basement
Schools
- Brookridge Elementary School
- Sm South High School
Additional Features
- Enclosed Patio or Porch
- Central Heating and Cooling System
Community Details
- Sylvan Grove Subdivision
Listing and Financial Details
- Assessor Parcel Number NP84800007 0001
Ownership History
Purchase Details
Home Financials for this Owner
Home Financials are based on the most recent Mortgage that was taken out on this home.Purchase Details
Home Financials for this Owner
Home Financials are based on the most recent Mortgage that was taken out on this home.Purchase Details
Home Financials for this Owner
Home Financials are based on the most recent Mortgage that was taken out on this home.Similar Homes in the area
Home Values in the Area
Average Home Value in this Area
Purchase History
| Date | Type | Sale Price | Title Company |
|---|---|---|---|
| Warranty Deed | -- | Platinum Title Llc | |
| Warranty Deed | -- | Platinum Title Llc | |
| Deed | -- | None Available | |
| Interfamily Deed Transfer | -- | All American Title Company |
Mortgage History
| Date | Status | Loan Amount | Loan Type |
|---|---|---|---|
| Open | $261,250 | New Conventional | |
| Previous Owner | $166,000 | New Conventional | |
| Previous Owner | $66,700 | No Value Available |
Property History
| Date | Event | Price | Change | Sq Ft Price |
|---|---|---|---|---|
| 08/14/2020 08/14/20 | Sold | -- | -- | -- |
| 07/17/2020 07/17/20 | Pending | -- | -- | -- |
| 07/16/2020 07/16/20 | For Sale | $250,000 | +35.1% | $178 / Sq Ft |
| 07/05/2013 07/05/13 | Sold | -- | -- | -- |
| 05/16/2013 05/16/13 | Pending | -- | -- | -- |
| 04/05/2013 04/05/13 | For Sale | $185,000 | -- | $166 / Sq Ft |
Tax History Compared to Growth
Tax History
| Year | Tax Paid | Tax Assessment Tax Assessment Total Assessment is a certain percentage of the fair market value that is determined by local assessors to be the total taxable value of land and additions on the property. | Land | Improvement |
|---|---|---|---|---|
| 2024 | $3,713 | $38,594 | $8,443 | $30,151 |
| 2023 | $3,776 | $38,594 | $8,443 | $30,151 |
| 2022 | $3,302 | $34,028 | $8,443 | $25,585 |
| 2021 | $3,302 | $30,728 | $6,753 | $23,975 |
| 2020 | $2,802 | $27,485 | $5,193 | $22,292 |
| 2019 | $2,662 | $26,140 | $3,994 | $22,146 |
| 2018 | $2,497 | $24,426 | $3,994 | $20,432 |
| 2017 | $2,452 | $23,598 | $3,994 | $19,604 |
| 2016 | $2,269 | $21,494 | $3,994 | $17,500 |
| 2015 | $2,150 | $20,792 | $3,994 | $16,798 |
| 2013 | -- | $20,907 | $3,994 | $16,913 |
Agents Affiliated with this Home
-
Andy Blake

Seller's Agent in 2020
Andy Blake
Real Broker, LLC
(913) 636-5943
12 in this area
269 Total Sales
-
T
Buyer's Agent in 2020
The Conners Team
ReeceNichols -Johnson County W
-
Megan Bubb Cribb

Seller's Agent in 2013
Megan Bubb Cribb
ReeceNichols -The Village
(816) 813-0132
1 in this area
53 Total Sales
-
A
Seller Co-Listing Agent in 2013
Anne Clark
ReeceNichols Brookside
-
S
Buyer's Agent in 2013
Sandy Krowas
Map
Source: Heartland MLS
MLS Number: 1823442
APN: NP84800007-0001
- 9715 Hardy St
- 8100 W 98th St
- 7718 W 100th St
- 9607 Hardy St
- 7801 W 95th Terrace
- 9540 Foster St
- 10055 Goodman Dr
- 9601 Hadley Dr
- 8201 W 100th Terrace
- 9975 Marty St
- 8200 W 101st St
- 7216 W 100th Place
- 7433 W 102nd Ct
- 7414 W 102nd Ct
- 9332 Hardy Dr
- 9717 Eby St
- 9605 Eby St
- 8926 W 101st St
- 9534 Grandview St
- 9501 Glenwood St
