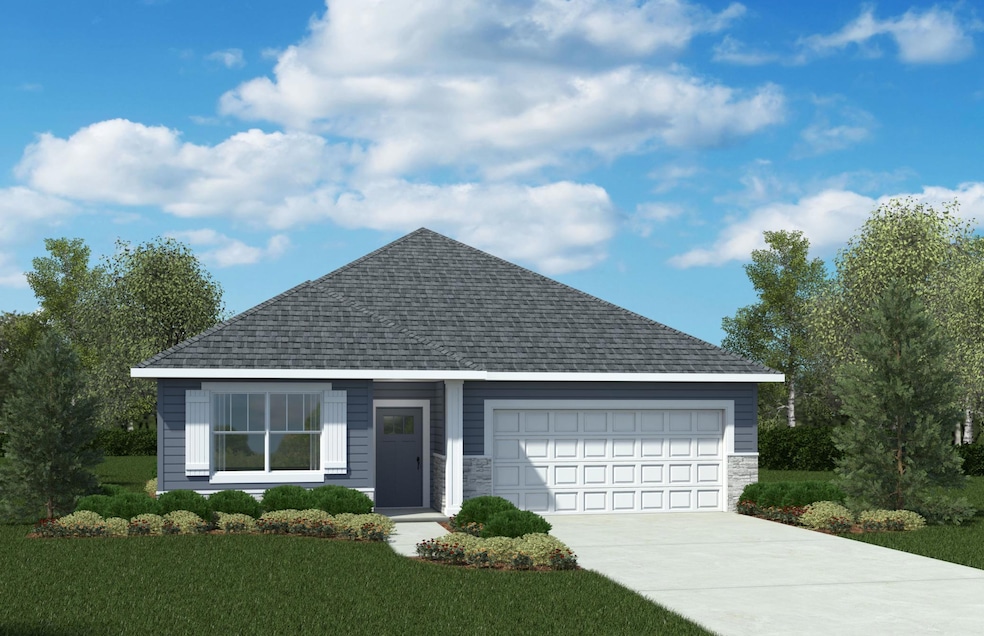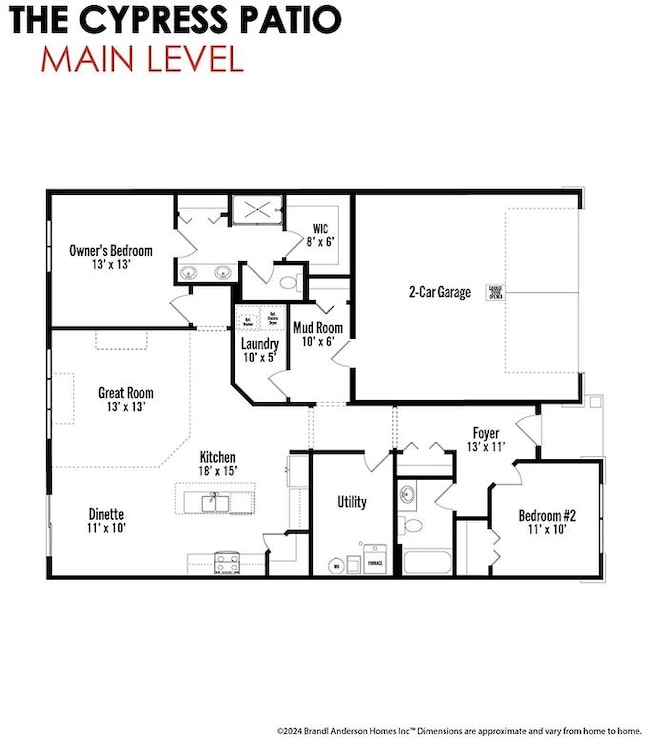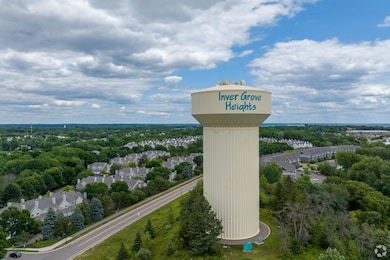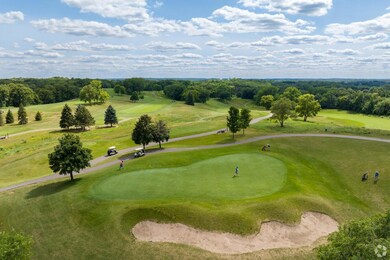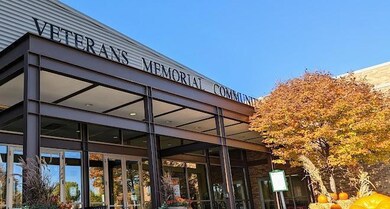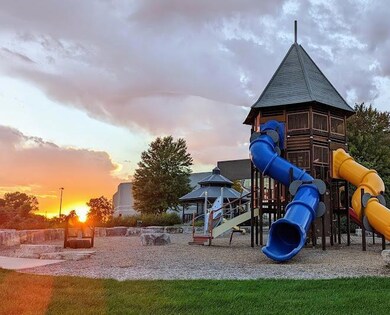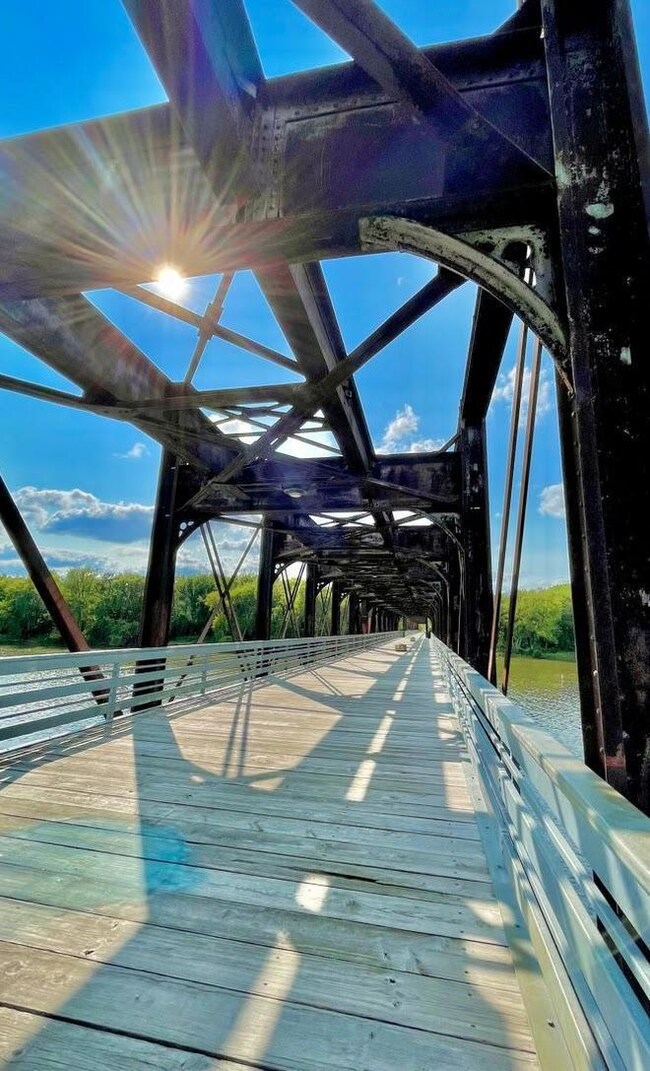7822 Austin Path Inver Grove Heights, MN 55077
Estimated payment $2,525/month
Highlights
- New Construction
- 2 Car Attached Garage
- No Interior Steps
- Stainless Steel Appliances
- Laundry Room
- 1-Story Property
About This Home
** TO BE BUILT HOME **
Introducing a brand-new, one-level living home in the Scenic Hills neighborhood of Inver Grove Heights. The Cypress offers the convenience and comfort of main floor living, ideal for those seeking ease and accessibility. Located in a peaceful, sought-after area, this home combines modern style with functional spaces, making it perfect for homeowners who prefer low-maintenance living. Enjoy the beauty of the neighborhood with the simplicity of one-level living. Featuring a slab-on-grade foundation with an option for a basement (dependent on homesite), it’s the perfect choice for those wanting generous square footage at an affordable price.
Home Details
Home Type
- Single Family
Est. Annual Taxes
- $1,046
Year Built
- Built in 2025 | New Construction
Lot Details
- 4,792 Sq Ft Lot
- Lot Dimensions are 50x94x50x94
HOA Fees
- $66 Monthly HOA Fees
Parking
- 2 Car Attached Garage
Home Design
- Vinyl Siding
Interior Spaces
- 1,527 Sq Ft Home
- 1-Story Property
- Family Room
- Dining Room
- Laundry Room
- Basement
Kitchen
- Range
- Microwave
- Freezer
- Dishwasher
- Stainless Steel Appliances
- Disposal
Bedrooms and Bathrooms
- 2 Bedrooms
- En-Suite Bathroom
Utilities
- Forced Air Heating and Cooling System
- Humidifier
- 200+ Amp Service
- Gas Water Heater
Additional Features
- No Interior Steps
- Air Exchanger
Community Details
- Association fees include professional mgmt, trash
- Community Association Group Association, Phone Number (651) 882-0400
- Built by BRANDL ANDERSON HOMES INC
- Scenic Hills Community
- Scenic Hills First Add Subdivision
Listing and Financial Details
- Assessor Parcel Number 206648005040
Map
Home Values in the Area
Average Home Value in this Area
Property History
| Date | Event | Price | List to Sale | Price per Sq Ft |
|---|---|---|---|---|
| 12/05/2025 12/05/25 | For Sale | $450,990 | -- | $295 / Sq Ft |
Source: NorthstarMLS
MLS Number: 6824661
APN: 20-66480-05-040
- 7848 Austin Path
- 7834 Austin Path
- The Cedar Patio Plan at Scenic Hills - The Landmark Collection
- The Cypress Plan at Scenic Hills - The Landmark Collection
- The Asher Plan at Scenic Hills - The Summit Collection
- The Finley Plan at Scenic Hills - The Summit Collection
- The Carter Plan at Scenic Hills - The Summit Collection
- The Blake Plan at Scenic Hills - The Summit Collection
- The Cypress Patio Plan at Scenic Hills - The Landmark Collection
- The Dylan Plan at Scenic Hills - The Summit Collection
- The Elm Patio Plan at Scenic Hills - The Landmark Collection
- The Cedar Plan at Scenic Hills - The Landmark Collection
- The Elm Plan at Scenic Hills - The Landmark Collection
- 7828 Austin Path
- 7804 Austin Path
- 7827 Austin Path
- 7836 Austin Path
- 7805 Ava Trail
- 7874 Austin Way
- 7839 Austin Path
- 1462 80th St E
- 6997 Angela Trail
- 6930 Angela Trail
- 6848 Aqua Trail
- 8213 College Trail
- 6757 Allen Ct
- 8851-8891 Broderick Blvd
- 3288 Dodd Ln
- 1455 Upper 55th St E
- 3522 Cloman Way
- 5335-5365 Audobon Ave
- 6043 Candace Ave
- 5721-5733 Brent Ave
- 1860 52nd St E
- 5480 Blackberry Trail
- 10030 Diffley Ct
- 10042 Diffley Ct
- 9800 Diffley Ct Inver Grove Heights
- 710 Vikings Pkwy
- 1205 8th Ave S
