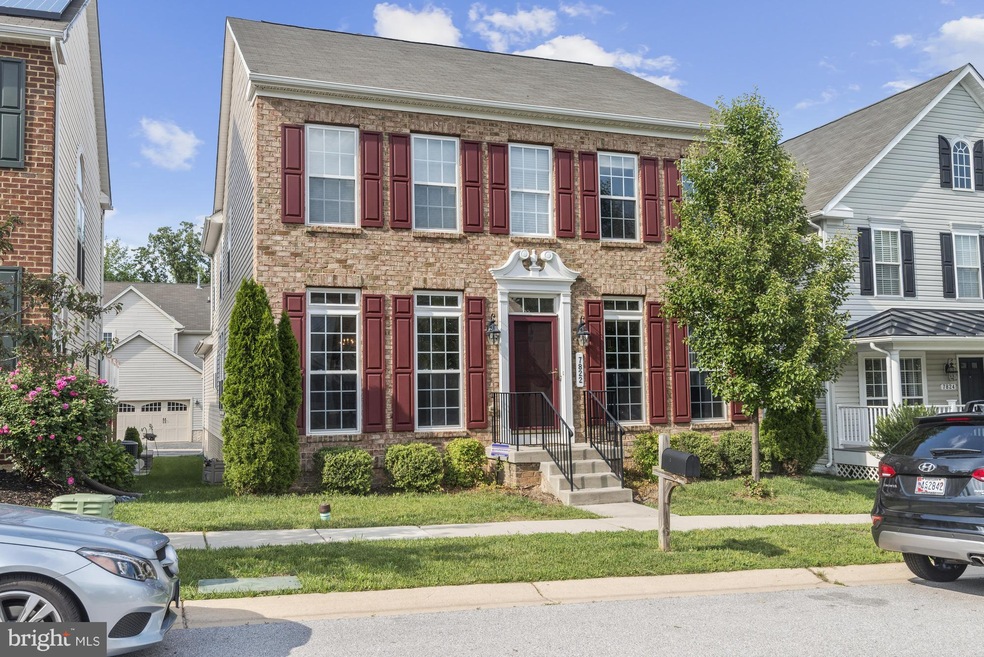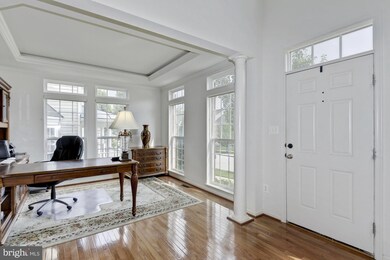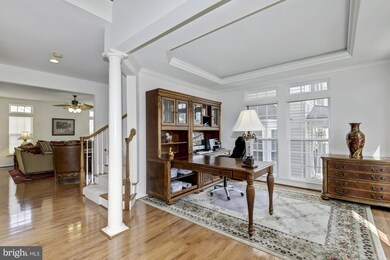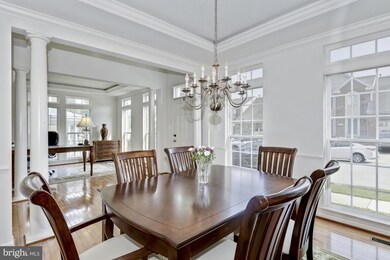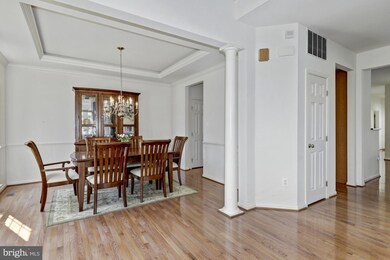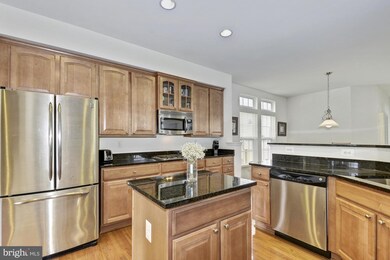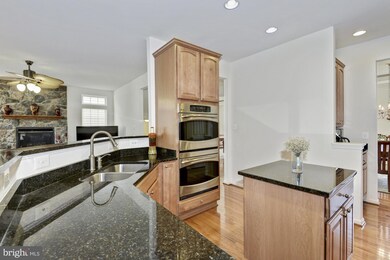
7822 Callington Way Hanover, MD 21076
Highlights
- Eat-In Gourmet Kitchen
- Colonial Architecture
- Upgraded Countertops
- Open Floorplan
- Wood Flooring
- Game Room
About This Home
As of December 2022This Brick Front charmer is full of options & ready for your arrival! Hardwoods thruout ML; 2Stry Foyer; Island KIT w/42" Maple Cabs, Granite & Stainless Appls; Master Ste w/Dual Walk-ins, Prvt BA incl. Dual Vanities, Sep Tub/Shower; Fully Fin LL w/Rec Room, Full BA & Bonus Room; Paver Stone Patio perfect for grill & entertaining or addtl' parking; Community Pool, Playground, Picnic area & more!
Home Details
Home Type
- Single Family
Est. Annual Taxes
- $4,326
Year Built
- Built in 2008
Lot Details
- 3,600 Sq Ft Lot
- The property's topography is level
- Property is in very good condition
- Property is zoned R5
HOA Fees
- $84 Monthly HOA Fees
Parking
- 2 Car Attached Garage
- Garage Door Opener
- Driveway
- On-Street Parking
- Off-Street Parking
Home Design
- Colonial Architecture
- Asphalt Roof
- Shingle Siding
- Vinyl Siding
- Brick Front
Interior Spaces
- Property has 3 Levels
- Open Floorplan
- Chair Railings
- Crown Molding
- Ceiling height of 9 feet or more
- Fireplace Mantel
- Double Pane Windows
- Insulated Windows
- Window Treatments
- Window Screens
- Six Panel Doors
- Family Room Off Kitchen
- Living Room
- Dining Room
- Game Room
- Wood Flooring
Kitchen
- Eat-In Gourmet Kitchen
- Breakfast Room
- Butlers Pantry
- Double Oven
- Cooktop
- Microwave
- Dishwasher
- Upgraded Countertops
- Disposal
Bedrooms and Bathrooms
- 4 Bedrooms
- En-Suite Primary Bedroom
- En-Suite Bathroom
- 3.5 Bathrooms
Laundry
- Laundry Room
- Dryer
- Washer
Finished Basement
- Basement Fills Entire Space Under The House
- Connecting Stairway
- Sump Pump
- Basement Windows
Home Security
- Home Security System
- Storm Doors
- Fire and Smoke Detector
Outdoor Features
- Patio
Utilities
- Forced Air Heating and Cooling System
- Vented Exhaust Fan
- Natural Gas Water Heater
Listing and Financial Details
- Tax Lot 73
- Assessor Parcel Number 020488490224438
- $500 Front Foot Fee per year
Community Details
Overview
- Association fees include common area maintenance, management, insurance, reserve funds, pool(s)
- Built by RYAN HOMES
- Villages Of Dorchester Community
- Villages Of Dorchester Subdivision
- The community has rules related to covenants
Amenities
- Picnic Area
- Community Center
Recreation
- Volleyball Courts
- Community Playground
- Community Pool
Ownership History
Purchase Details
Home Financials for this Owner
Home Financials are based on the most recent Mortgage that was taken out on this home.Purchase Details
Home Financials for this Owner
Home Financials are based on the most recent Mortgage that was taken out on this home.Purchase Details
Home Financials for this Owner
Home Financials are based on the most recent Mortgage that was taken out on this home.Purchase Details
Home Financials for this Owner
Home Financials are based on the most recent Mortgage that was taken out on this home.Similar Homes in the area
Home Values in the Area
Average Home Value in this Area
Purchase History
| Date | Type | Sale Price | Title Company |
|---|---|---|---|
| Deed | $625,000 | Fidelity National Title | |
| Deed | $450,000 | Maryland Title Group Llc | |
| Deed | $477,786 | -- | |
| Deed | $477,786 | -- |
Mortgage History
| Date | Status | Loan Amount | Loan Type |
|---|---|---|---|
| Open | $562,500 | New Conventional | |
| Previous Owner | $427,500 | New Conventional | |
| Previous Owner | $100,000 | Credit Line Revolving | |
| Previous Owner | $283,200 | New Conventional | |
| Previous Owner | $334,450 | Purchase Money Mortgage | |
| Previous Owner | $334,450 | Purchase Money Mortgage |
Property History
| Date | Event | Price | Change | Sq Ft Price |
|---|---|---|---|---|
| 12/02/2022 12/02/22 | Sold | $625,000 | 0.0% | $169 / Sq Ft |
| 11/18/2022 11/18/22 | Pending | -- | -- | -- |
| 11/13/2022 11/13/22 | For Sale | $625,000 | +38.9% | $169 / Sq Ft |
| 06/18/2018 06/18/18 | Sold | $450,000 | -3.2% | $132 / Sq Ft |
| 05/11/2018 05/11/18 | Pending | -- | -- | -- |
| 04/27/2018 04/27/18 | For Sale | $465,000 | -- | $136 / Sq Ft |
Tax History Compared to Growth
Tax History
| Year | Tax Paid | Tax Assessment Tax Assessment Total Assessment is a certain percentage of the fair market value that is determined by local assessors to be the total taxable value of land and additions on the property. | Land | Improvement |
|---|---|---|---|---|
| 2024 | $7,723 | $494,000 | $0 | $0 |
| 2023 | $7,648 | $466,600 | $0 | $0 |
| 2022 | $7,066 | $439,200 | $115,000 | $324,200 |
| 2021 | $13,815 | $424,567 | $0 | $0 |
| 2020 | $6,612 | $409,933 | $0 | $0 |
| 2019 | $6,381 | $395,300 | $95,000 | $300,300 |
| 2018 | $4,008 | $395,300 | $95,000 | $300,300 |
| 2017 | $6,351 | $395,300 | $0 | $0 |
| 2016 | -- | $405,200 | $0 | $0 |
| 2015 | -- | $401,167 | $0 | $0 |
| 2014 | -- | $397,133 | $0 | $0 |
Agents Affiliated with this Home
-
John Inman
J
Seller's Agent in 2022
John Inman
Coldwell Banker (NRT-Southeast-MidAtlantic)
(301) 922-5049
1 in this area
3 Total Sales
-
OLUFEMI PADONU
O
Buyer's Agent in 2022
OLUFEMI PADONU
HomeSmart
(240) 593-0857
13 in this area
118 Total Sales
-
Hyung Bae

Seller's Agent in 2018
Hyung Bae
Creig Northrop Team of Long & Foster
(443) 756-1657
4 in this area
50 Total Sales
Map
Source: Bright MLS
MLS Number: 1000452910
APN: 04-884-90224438
- 1716 Allerford Dr
- 1720 Allerford Dr
- 7183 Somerton Ct
- 7503 Langport Ct
- 1716 Sunningdale Ln
- 7732 Rotherham Dr
- 7604 Elmcrest Rd
- 7617 Elmcrest Rd
- 7619 Elmcrest Rd
- 7266 Dorchester Woods Ln
- 1519 Martock Ln
- 7622 Stemhart Ln
- 7417 Copper Lake Dr
- 7558 B Stoney Run Dr Unit 7558B
- 1941 Pometacom Drive - Georgetown Model
- 1941 Pometacom Drive - Sussex J Model
- 1941 Pometacom Dr
- 0003 Copperleaf Blvd
- 0007 Copperleaf Blvd
- 1622 Hardwick Ct Unit 203
