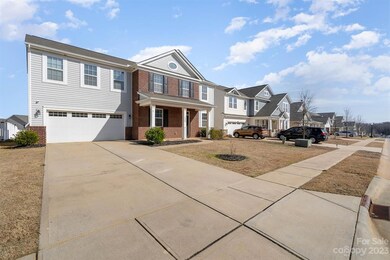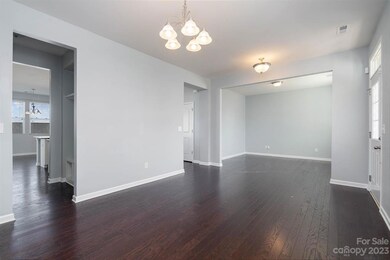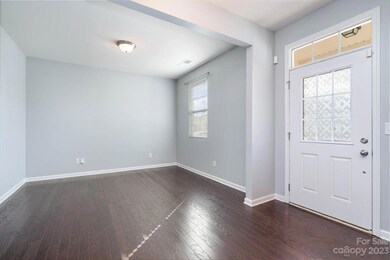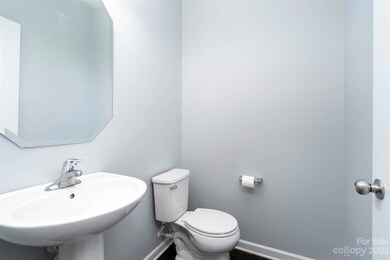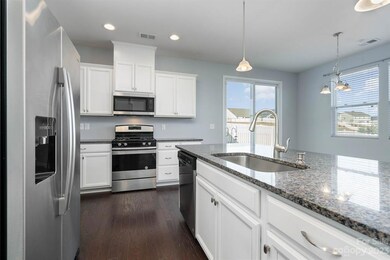
7822 Meridale Forest Dr Charlotte, NC 28269
Davis Lake-Eastfield NeighborhoodHighlights
- Community Pool
- 2 Car Attached Garage
- Laundry closet
- Covered patio or porch
- Community Playground
- Tile Flooring
About This Home
As of April 2023This Meridale charmer features a white kitchen with granite counters, farm sink, and stainless appliances. The home has gleaming hardwood floors on the main level and there is a mudroom / drop zone between the garage entry and the living areas of the home to make day to day life easier! Downstairs also features lots of storage including a huge closet under the stairs. the primary suite and four additional bedrooms plus a loft are all upstairs. Primary bedroom features tile floors, dual sinks, and water closet. Plenty of room to spread out in this spacious, clean, move-in ready home!
Last Agent to Sell the Property
COMPASS Brokerage Email: lbryantrealtor@gmail.com License #212609

Home Details
Home Type
- Single Family
Est. Annual Taxes
- $3,544
Year Built
- Built in 2018
HOA Fees
- $50 Monthly HOA Fees
Parking
- 2 Car Attached Garage
- Driveway
Home Design
- Brick Exterior Construction
- Slab Foundation
- Vinyl Siding
Interior Spaces
- 2-Story Property
- Family Room with Fireplace
- Electric Range
- Laundry closet
Flooring
- Tile
- Vinyl
Bedrooms and Bathrooms
- 4 Bedrooms
Schools
- Blythe Elementary School
- J.M. Alexander Middle School
- North Mecklenburg High School
Utilities
- Forced Air Zoned Heating and Cooling System
- Heating System Uses Natural Gas
Additional Features
- Covered patio or porch
- Property is zoned R1
Listing and Financial Details
- Assessor Parcel Number 027-722-17
Community Details
Overview
- Hawthorne Mgmt Association, Phone Number (704) 377-0144
- Meridale Subdivision
- Mandatory home owners association
Recreation
- Community Playground
- Community Pool
Ownership History
Purchase Details
Home Financials for this Owner
Home Financials are based on the most recent Mortgage that was taken out on this home.Purchase Details
Map
Similar Homes in the area
Home Values in the Area
Average Home Value in this Area
Purchase History
| Date | Type | Sale Price | Title Company |
|---|---|---|---|
| Special Warranty Deed | $439,000 | -- | |
| Special Warranty Deed | $275,000 | None Available |
Mortgage History
| Date | Status | Loan Amount | Loan Type |
|---|---|---|---|
| Open | $431,048 | FHA |
Property History
| Date | Event | Price | Change | Sq Ft Price |
|---|---|---|---|---|
| 05/26/2025 05/26/25 | Price Changed | $477,000 | 0.0% | $178 / Sq Ft |
| 05/26/2025 05/26/25 | For Sale | $477,000 | -2.3% | $178 / Sq Ft |
| 04/28/2025 04/28/25 | Off Market | $488,400 | -- | -- |
| 03/31/2025 03/31/25 | Price Changed | $488,400 | -0.3% | $182 / Sq Ft |
| 02/05/2025 02/05/25 | For Sale | $489,900 | +11.6% | $183 / Sq Ft |
| 04/04/2023 04/04/23 | Sold | $439,000 | 0.0% | $165 / Sq Ft |
| 02/08/2023 02/08/23 | For Sale | $439,000 | 0.0% | $165 / Sq Ft |
| 10/14/2021 10/14/21 | Rented | $2,095 | 0.0% | -- |
| 09/10/2021 09/10/21 | For Rent | $2,095 | +5.0% | -- |
| 08/06/2020 08/06/20 | Rented | $1,995 | 0.0% | -- |
| 07/23/2020 07/23/20 | For Rent | $1,995 | +5.3% | -- |
| 06/20/2018 06/20/18 | Rented | $1,895 | 0.0% | -- |
| 06/06/2018 06/06/18 | For Rent | $1,895 | -- | -- |
Tax History
| Year | Tax Paid | Tax Assessment Tax Assessment Total Assessment is a certain percentage of the fair market value that is determined by local assessors to be the total taxable value of land and additions on the property. | Land | Improvement |
|---|---|---|---|---|
| 2023 | $3,544 | $447,800 | $110,000 | $337,800 |
| 2022 | $2,786 | $275,700 | $50,000 | $225,700 |
| 2021 | $2,775 | $275,700 | $50,000 | $225,700 |
| 2020 | $2,768 | $275,700 | $50,000 | $225,700 |
| 2019 | $2,752 | $275,700 | $50,000 | $225,700 |
| 2018 | $462 | $0 | $0 | $0 |
Source: Canopy MLS (Canopy Realtor® Association)
MLS Number: 3940672
APN: 027-722-17
- 7113 Meridale Forest Dr
- 9533 Silverdale Ln
- 8726 Addingham Dr
- 9110 Buckley Ct Unit 154 / Amelia
- 9102 Buckley Ct
- 2021 Boynton St
- 3100 Cheyney Park Dr
- 7535 Meridale Forest Dr Unit 107 Kendall
- 10011 Spring Park Dr
- 11616 Placer Maple Ln
- 5625 Axil Ln
- 5629 Axil Ln
- 5532 Axil Ln
- 3252 Cheyney Park Dr
- 5620 Axil Ln Unit 394 Adriana French C
- 11521 Allen A Brown Rd
- 11224 Amber Glen Dr
- 2739 Texana Ct
- 2735 Texana Ct
- 2731 Texana Ct

