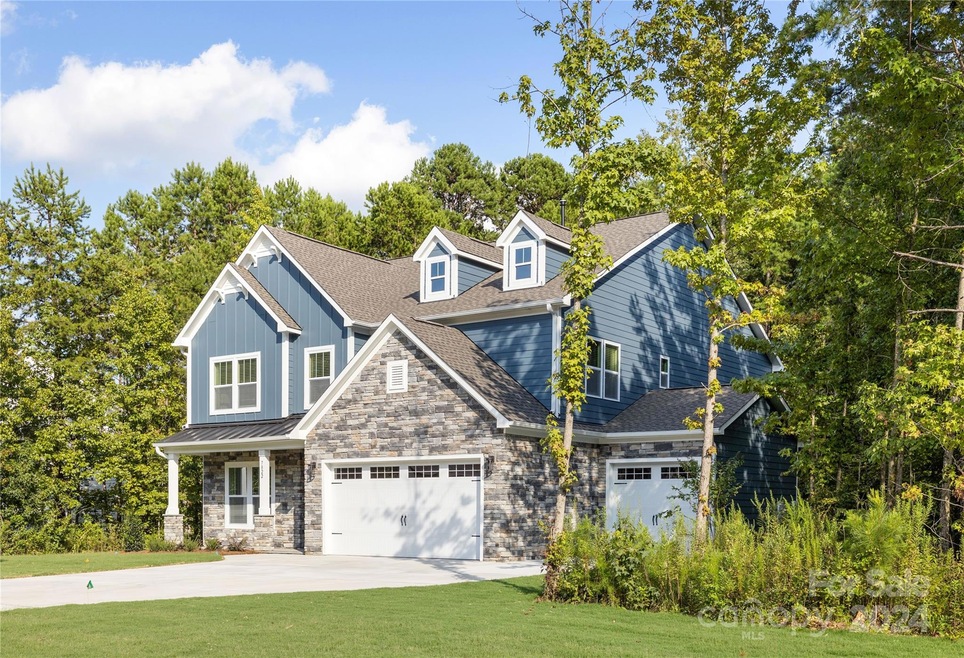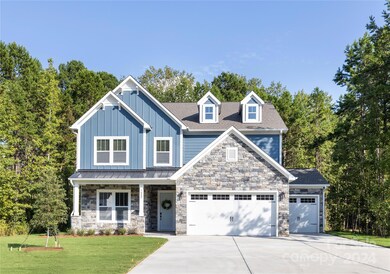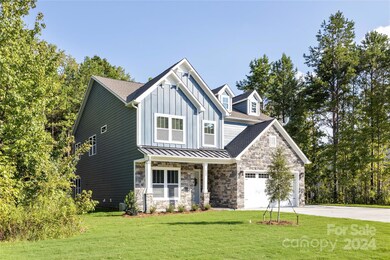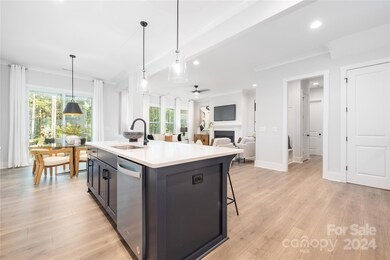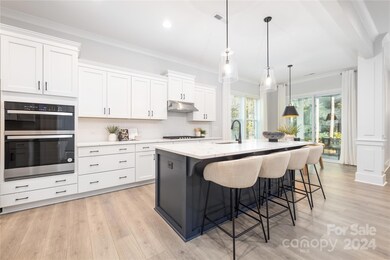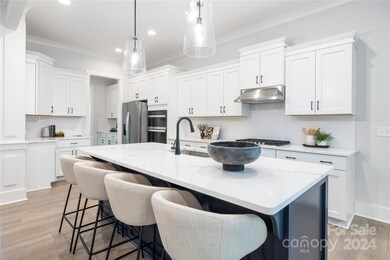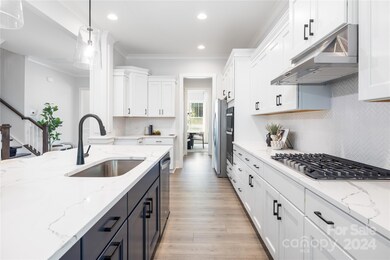
7822 Russell Rd Unit 8201 Lake Park, NC 28079
Highlights
- New Construction
- Open Floorplan
- Screened Porch
- Fairview Elementary School Rated A-
- Traditional Architecture
- 3 Car Attached Garage
About This Home
As of October 2024Welcome to the Winslow - an exceptional 3,675 square foot home that perfectly balances elegance, comfort, and modern living. This thoughtfully designed residence offers 4 spacious bedrooms, 3.5 bathrooms, 3-car garage, and an array of premium features catering to the discerning owner such as private study with coffered ceiling, gourmet eat-in kitchen at the heart of the home with upgraded appliances, including SS refrigerator and ample counterspace with large island. Adjacent to the kitchen, you'll find a formal dining room, and large great room with 42" gas fireplace. The second floor features an expansive media / game room, making it the perfect spot for movie nights or game days. The primary suite features a separate sitting room and luxury ensuite w separate vanities, garden tub, and walk-in shower. Home boasts many upgrades, including SS appliances with refrigerator, tankless hot water heater, upgraded gas furnace, irrigation system and fescue sodded yard.
Last Agent to Sell the Property
TLS Realty LLC Brokerage Email: amartin@tlsrealtyllc.com License #244120 Listed on: 09/03/2024
Home Details
Home Type
- Single Family
Year Built
- Built in 2024 | New Construction
Lot Details
- Irrigation
- Property is zoned RA40, RA-40
HOA Fees
- $125 Monthly HOA Fees
Parking
- 3 Car Attached Garage
- Front Facing Garage
- Garage Door Opener
- Driveway
Home Design
- Traditional Architecture
- Brick Exterior Construction
- Slab Foundation
- Metal Roof
Interior Spaces
- 2-Story Property
- Open Floorplan
- Built-In Features
- Insulated Windows
- Entrance Foyer
- Great Room with Fireplace
- Screened Porch
- Washer and Electric Dryer Hookup
Kitchen
- <<builtInOvenToken>>
- Gas Range
- Range Hood
- <<microwave>>
- Dishwasher
- Kitchen Island
- Disposal
Flooring
- Laminate
- Tile
- Vinyl
Bedrooms and Bathrooms
- 4 Bedrooms
- Walk-In Closet
- Garden Bath
Utilities
- Central Air
- Floor Furnace
- Heating System Uses Natural Gas
- Tankless Water Heater
- Septic Tank
- Cable TV Available
Listing and Financial Details
- Assessor Parcel Number 08279102
Community Details
Overview
- Braesael Management, Inc. Association
- Built by True Homes
- Fairview Forest Subdivision, Winslow 3513 Ef3p Tt Floorplan
- Mandatory home owners association
Security
- Card or Code Access
Similar Homes in the area
Home Values in the Area
Average Home Value in this Area
Property History
| Date | Event | Price | Change | Sq Ft Price |
|---|---|---|---|---|
| 10/21/2024 10/21/24 | Sold | $890,000 | -2.2% | $242 / Sq Ft |
| 09/25/2024 09/25/24 | Pending | -- | -- | -- |
| 09/03/2024 09/03/24 | For Sale | $910,000 | -- | $248 / Sq Ft |
Tax History Compared to Growth
Agents Affiliated with this Home
-
Adam Martin

Seller's Agent in 2024
Adam Martin
TLS Realty LLC
(704) 312-8669
1,520 Total Sales
-
Adam Travers

Buyer's Agent in 2024
Adam Travers
Keller Williams South Park
(864) 979-7590
42 Total Sales
Map
Source: Canopy MLS (Canopy Realtor® Association)
MLS Number: 4179536
- 7818 Russell Rd
- 00 N Carolina 218
- 000 N Carolina 218
- 00 N Carolina 218
- 1865 Rock Hill Church Rd Unit 3
- 1875 Rock Hill Church Rd Unit 4
- 10710 Bristlecone Ct
- 8300 Quarters Ln
- 8524 Quarters Ln
- 10944 Persimmon Creek Dr
- 7704 Ninth Fairway Ln
- 10317 Clubhouse View Ln
- 0 Cull Williams Ln
- 8011 Caliterra Dr
- 7229 Olde Sycamore Dr
- 650 Union Rd
- 7006 Olde Sycamore Dr
- 8620 Rolling Fields Rd
- 8137 Caliterra Dr
- 7909 Plantation Falls Ln
