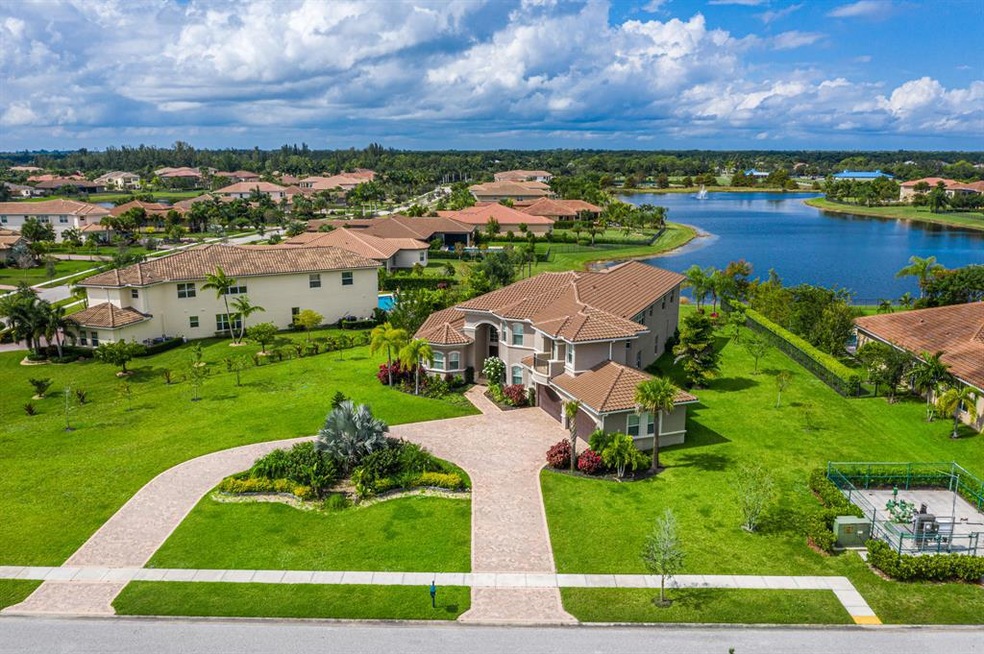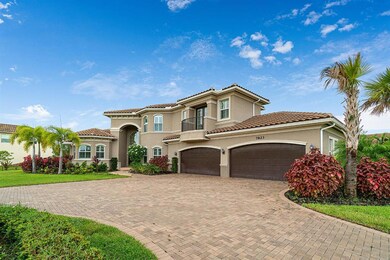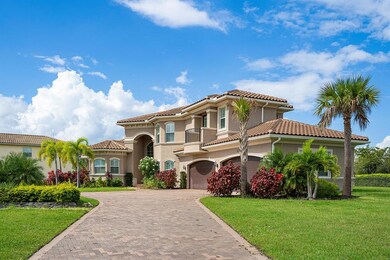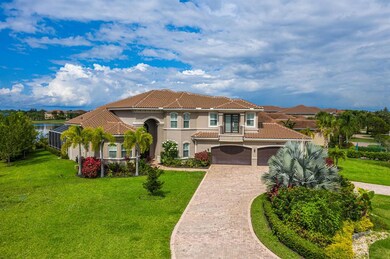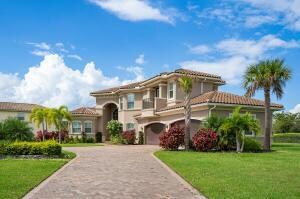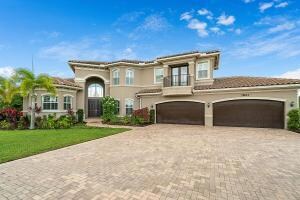
7823 Arbor Crest Way Palm Beach Gardens, FL 33412
Highlights
- Lake Front
- Golf Course Community
- Home Theater
- Pierce Hammock Elementary School Rated A-
- Gated with Attendant
- Heated Pool
About This Home
As of August 2021Stunning newer construction 5 bedroom plus custom office and 7.5 bathrooms located on an oversized 3/4 acre corner lot with breath taking long lake views and tons of afternoon sun for the pool! Home features 2 upstairs loft living areas, impact glass throughout, 24 inch porcelain title, motorized blinds, recessed lighting, 3 car garage and large built in his/her closets and his/her bathrooms in the master! Enjoy magnificent sunsets from pool/patio and master bedroom over long lake views!
Home Details
Home Type
- Single Family
Est. Annual Taxes
- $17,070
Year Built
- Built in 2015
Lot Details
- 0.52 Acre Lot
- Lake Front
- Sprinkler System
- Property is zoned RE
HOA Fees
- $242 Monthly HOA Fees
Parking
- 3 Car Attached Garage
- Garage Door Opener
- Circular Driveway
Property Views
- Lake
- Pool
Home Design
- Mediterranean Architecture
- Spanish Tile Roof
- Tile Roof
- Concrete Roof
Interior Spaces
- 5,344 Sq Ft Home
- 2-Story Property
- Central Vacuum
- Furnished or left unfurnished upon request
- Built-In Features
- Vaulted Ceiling
- Ceiling Fan
- Fireplace
- Entrance Foyer
- Great Room
- Family Room
- Formal Dining Room
- Home Theater
- Den
- Loft
- Attic
Kitchen
- Breakfast Area or Nook
- Eat-In Kitchen
- Breakfast Bar
- Electric Range
- Microwave
- Dishwasher
- Disposal
Flooring
- Carpet
- Ceramic Tile
Bedrooms and Bathrooms
- 5 Bedrooms
- Walk-In Closet
- Dual Sinks
- Separate Shower in Primary Bathroom
Laundry
- Laundry Room
- Laundry Tub
Home Security
- Home Security System
- Impact Glass
Outdoor Features
- Heated Pool
- Balcony
- Open Patio
Utilities
- Central Heating and Cooling System
- Underground Utilities
- Electric Water Heater
- Cable TV Available
Listing and Financial Details
- Assessor Parcel Number 52414226060000130
Community Details
Overview
- Association fees include common areas, security, trash
- Bay Hill Estates The Pr Subdivision
Recreation
- Golf Course Community
- Tennis Courts
- Trails
Security
- Gated with Attendant
Ownership History
Purchase Details
Home Financials for this Owner
Home Financials are based on the most recent Mortgage that was taken out on this home.Purchase Details
Home Financials for this Owner
Home Financials are based on the most recent Mortgage that was taken out on this home.Purchase Details
Map
Similar Homes in Palm Beach Gardens, FL
Home Values in the Area
Average Home Value in this Area
Purchase History
| Date | Type | Sale Price | Title Company |
|---|---|---|---|
| Warranty Deed | $1,482,000 | Trident Title | |
| Warranty Deed | $1,200,000 | Citrus Title Ins Agcy Inc | |
| Special Warranty Deed | $857,546 | Attorney |
Mortgage History
| Date | Status | Loan Amount | Loan Type |
|---|---|---|---|
| Open | $1,190,000 | New Conventional | |
| Previous Owner | $780,000 | New Conventional |
Property History
| Date | Event | Price | Change | Sq Ft Price |
|---|---|---|---|---|
| 08/27/2021 08/27/21 | Sold | $1,482,000 | -7.1% | $277 / Sq Ft |
| 07/28/2021 07/28/21 | Pending | -- | -- | -- |
| 05/19/2021 05/19/21 | For Sale | $1,595,000 | +32.9% | $298 / Sq Ft |
| 04/21/2021 04/21/21 | Sold | $1,200,000 | -7.7% | $225 / Sq Ft |
| 03/22/2021 03/22/21 | Pending | -- | -- | -- |
| 04/23/2020 04/23/20 | For Sale | $1,300,000 | -- | $243 / Sq Ft |
Tax History
| Year | Tax Paid | Tax Assessment Tax Assessment Total Assessment is a certain percentage of the fair market value that is determined by local assessors to be the total taxable value of land and additions on the property. | Land | Improvement |
|---|---|---|---|---|
| 2024 | $24,085 | $1,265,001 | -- | -- |
| 2023 | $22,781 | $1,150,001 | $0 | $0 |
| 2022 | $20,171 | $1,045,455 | $0 | $0 |
| 2021 | $17,278 | $859,203 | $171,000 | $688,203 |
| 2020 | $16,516 | $820,080 | $147,000 | $673,080 |
| 2019 | $17,070 | $839,002 | $150,000 | $689,002 |
Source: BeachesMLS
MLS Number: R10617736
APN: 52-41-42-26-06-000-0130
- 11098 Lynwood Palm Way
- 7101 Eagle Terrace
- 7517 Hawks Landing Dr
- 7790 Maywood Crest Dr
- 7802 Maywood Crest Dr
- 7733 Maywood Crest Dr
- 7115 Eagle Terrace
- 7715 Maywood Crest Dr
- 11991 Torreyanna Cir
- 7230 Winding Bay Ln
- 11981 Torreyanna Cir
- 7717 Eden Ridge Way
- 7711 Eden Ridge Way
- 11971 Torreyanna Cir
- 11960 Torreyanna Cir
- 7180 Winding Bay Ln
- 11951 Torreyanna Cir
- 11440 81st Ct N
- 7976 Via Villagio
- 10520 Hawks Landing Terrace
