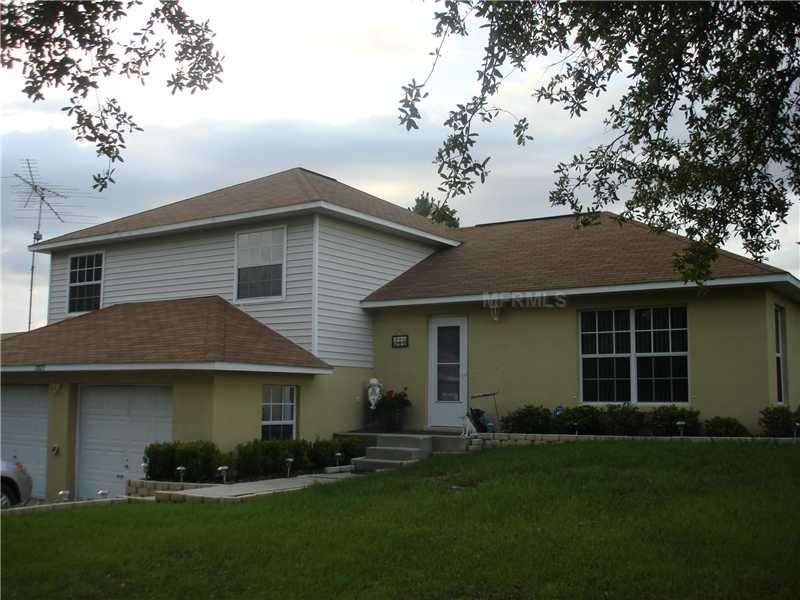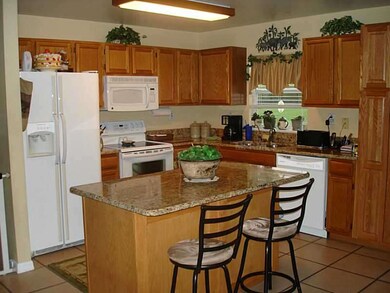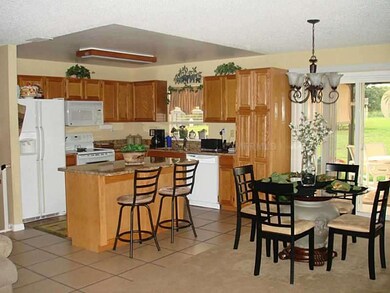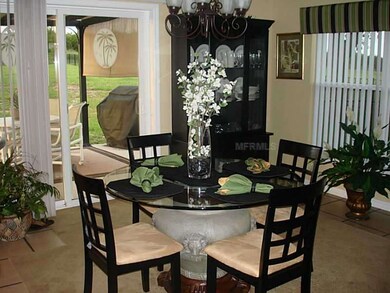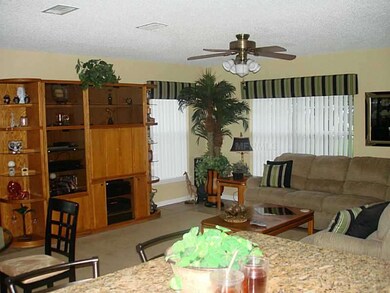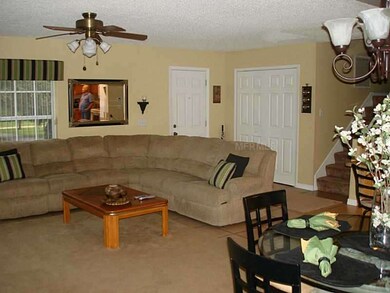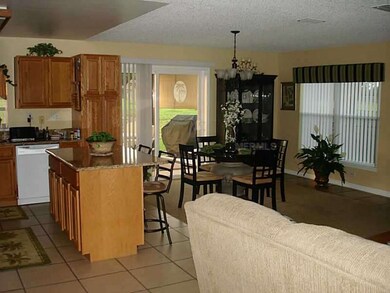
7823 Baron Ave Howey In the Hills, FL 34737
Highlights
- Oak Trees
- Contemporary Architecture
- Mature Landscaping
- Deck
- No HOA
- Family Room Off Kitchen
About This Home
As of July 2025SET AMONG THE ROLLING HILLS OF HOWEY, this beautiful Tri-level 3 bedroom 3 bath home has it all. Located on 5.89 acres there is plenty of room for all of your animals and only 20 minutes from Leesburg. There is an orange grove behind you and a gorgeous view in front. The backyard has an black aluminum fence so the dog has plenty of room to run. The mid level features an open concept for the kitchen, dining room and living room. The kitchen has granite counter tops and island with seating. There is a reverse osmosis water filter in the kitchen for cooking and drinking. The lower level has a large family room and a full bath with all concrete walls that doubles as a safe room. The top level has 3 good size bedrooms and 2 baths, one is in the master. Don't let this one get away.
Last Agent to Sell the Property
ERA GRIZZARD REAL ESTATE License #3219479 Listed on: 06/12/2013

Home Details
Home Type
- Single Family
Est. Annual Taxes
- $2,147
Year Built
- Built in 1995
Lot Details
- 5.89 Acre Lot
- The property's road front is unimproved
- Mature Landscaping
- Oak Trees
Parking
- 2 Car Attached Garage
- Garage Door Opener
- Open Parking
Home Design
- Contemporary Architecture
- Tri-Level Property
- Slab Foundation
- Wood Frame Construction
- Shingle Roof
- Block Exterior
Interior Spaces
- 1,924 Sq Ft Home
- Ceiling Fan
- Blinds
- Family Room Off Kitchen
Kitchen
- Range
- Microwave
- Dishwasher
Flooring
- Carpet
- Ceramic Tile
Bedrooms and Bathrooms
- 3 Bedrooms
- Walk-In Closet
- 3 Full Bathrooms
Laundry
- Laundry in unit
- Dryer
- Washer
Home Security
- Security System Owned
- Fire and Smoke Detector
Outdoor Features
- Deck
- Patio
- Porch
Utilities
- Central Heating and Cooling System
- Well
- Septic Tank
- Satellite Dish
Additional Features
- Pasture
- Zoned For Horses
Community Details
- No Home Owners Association
Listing and Financial Details
- Down Payment Assistance Available
- Homestead Exemption
- Visit Down Payment Resource Website
- Tax Lot 01500
- Assessor Parcel Number 08-21-25-000400001500
Ownership History
Purchase Details
Home Financials for this Owner
Home Financials are based on the most recent Mortgage that was taken out on this home.Purchase Details
Home Financials for this Owner
Home Financials are based on the most recent Mortgage that was taken out on this home.Purchase Details
Purchase Details
Purchase Details
Purchase Details
Home Financials for this Owner
Home Financials are based on the most recent Mortgage that was taken out on this home.Purchase Details
Similar Homes in the area
Home Values in the Area
Average Home Value in this Area
Purchase History
| Date | Type | Sale Price | Title Company |
|---|---|---|---|
| Warranty Deed | $699,000 | Innovative Title | |
| Warranty Deed | $699,000 | Innovative Title | |
| Warranty Deed | $240,000 | Attorney | |
| Quit Claim Deed | $90,500 | None Available | |
| Quit Claim Deed | $90,500 | None Available | |
| Quit Claim Deed | $86,000 | None Available | |
| Interfamily Deed Transfer | -- | Transcontinental Title Co | |
| Quit Claim Deed | $82,100 | -- |
Mortgage History
| Date | Status | Loan Amount | Loan Type |
|---|---|---|---|
| Open | $350,000 | New Conventional | |
| Closed | $350,000 | New Conventional | |
| Previous Owner | $505,000 | VA | |
| Previous Owner | $6,156 | New Conventional | |
| Previous Owner | $302,706 | FHA | |
| Previous Owner | $31,968 | Credit Line Revolving | |
| Previous Owner | $255,000 | New Conventional | |
| Previous Owner | $243,000 | VA | |
| Previous Owner | $225,000 | VA | |
| Previous Owner | $136,800 | Stand Alone Refi Refinance Of Original Loan | |
| Previous Owner | $11,850 | Credit Line Revolving | |
| Previous Owner | $126,300 | New Conventional |
Property History
| Date | Event | Price | Change | Sq Ft Price |
|---|---|---|---|---|
| 07/16/2025 07/16/25 | Sold | $699,000 | 0.0% | $349 / Sq Ft |
| 05/22/2025 05/22/25 | Pending | -- | -- | -- |
| 05/07/2025 05/07/25 | Price Changed | $699,000 | -3.6% | $349 / Sq Ft |
| 04/23/2025 04/23/25 | Price Changed | $725,000 | -3.3% | $362 / Sq Ft |
| 04/02/2025 04/02/25 | For Sale | $750,000 | +206.1% | $375 / Sq Ft |
| 12/13/2013 12/13/13 | Sold | -- | -- | -- |
| 12/13/2013 12/13/13 | Off Market | $245,000 | -- | -- |
| 09/16/2013 09/16/13 | Pending | -- | -- | -- |
| 07/28/2013 07/28/13 | Price Changed | $245,000 | -1.6% | $127 / Sq Ft |
| 06/12/2013 06/12/13 | For Sale | $249,000 | -- | $129 / Sq Ft |
Tax History Compared to Growth
Tax History
| Year | Tax Paid | Tax Assessment Tax Assessment Total Assessment is a certain percentage of the fair market value that is determined by local assessors to be the total taxable value of land and additions on the property. | Land | Improvement |
|---|---|---|---|---|
| 2025 | $2,908 | $232,710 | -- | -- |
| 2024 | $2,908 | $232,710 | -- | -- |
| 2023 | $2,908 | $219,360 | $0 | $0 |
| 2022 | $2,661 | $212,980 | $0 | $0 |
| 2021 | $2,641 | $206,782 | $0 | $0 |
| 2020 | $2,629 | $203,928 | $0 | $0 |
| 2019 | $2,685 | $199,344 | $0 | $0 |
| 2018 | $2,568 | $195,628 | $0 | $0 |
| 2017 | $2,562 | $191,605 | $0 | $0 |
| 2016 | $3,191 | $191,743 | $0 | $0 |
| 2015 | $2,849 | $162,612 | $0 | $0 |
| 2014 | $2,846 | $160,530 | $0 | $0 |
Agents Affiliated with this Home
-
Ken Pozek

Seller's Agent in 2025
Ken Pozek
KELLER WILLIAMS ELITE PARTNERS III REALTY
(407) 813-2773
564 Total Sales
-
Brianna Sawyer

Seller Co-Listing Agent in 2025
Brianna Sawyer
KELLER WILLIAMS ELITE PARTNERS III REALTY
(407) 289-9271
114 Total Sales
-
Renee Anthony

Buyer's Agent in 2025
Renee Anthony
WATSON REALTY CORP.
(407) 603-5935
84 Total Sales
-
Jim Richardson

Seller's Agent in 2013
Jim Richardson
ERA GRIZZARD REAL ESTATE
(352) 874-7606
111 Total Sales
Map
Source: Stellar MLS
MLS Number: G4695606
APN: 08-21-25-0004-000-01500
- 0 S Dewey Robbins Rd
- 7525 E Dewey Robbins Rd
- 23210 Brouwertown Rd
- 6988 Blue Cedar Rd
- S Dewey Robbins Rd
- 7565 Dewey Robbins Rd
- 24207 Turkey Lake Rd
- 7309 Flowering Tree Cir
- 21636 King Henry Ave
- 21630 King Henry Ave
- 6307 Berkshire Pass
- 24513 Hodges Reserve Ave
- 6319 Berkshire Pass
- 24505 Hodges Reserve Ave
- 21850 Tartan St
- 24509 Hodges Reserve Ave
- 21849 Tartan St
- 21605 King Henry Ave
- 24526 Hodges Reserve Ave
- 22111 Obrien Rd
